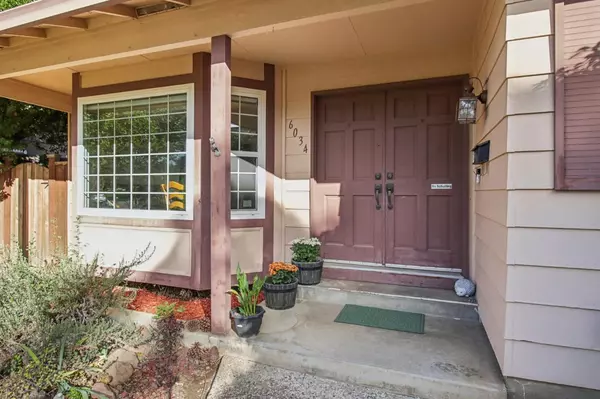$1,860,000
For more information regarding the value of a property, please contact us for a free consultation.
6034 Ostenberg DR San Jose, CA 95120
5 Beds
2.5 Baths
2,361 SqFt
Key Details
Sold Price $1,860,000
Property Type Single Family Home
Sub Type Single Family Home
Listing Status Sold
Purchase Type For Sale
Square Footage 2,361 sqft
Price per Sqft $787
MLS Listing ID ML81985326
Sold Date 11/22/24
Bedrooms 5
Full Baths 2
Half Baths 1
HOA Fees $53/mo
HOA Y/N 1
Year Built 1972
Lot Size 8,023 Sqft
Property Description
Nestled on a quiet, tree-lined street in the desirable Almaden neighborhood, this lovely 5-bedroom, 2.5-bathroom is ready for you to call it home. With 2,361 square feet of living space on an 8,000 square foot lot, this two-story residence is a true gem and ready for you to make it sparkle. First level boasts separate formal living and dining room, kitchen, dining nook, family room with fireplace, one bedroom/office and one-half bath. 2nd level has two full bathroom, one that is completely remodeled. Four spacious bedrooms and one with extra bonus room that can be used as a study, office or nursery. New HVAC, AC and garage door. RV Parking at right side of home. Backyard space is grand with lots of space for a playground, entertaining or relaxation. If you feel like a swim hop over to the community pool at Oak Tree Park Cabana Club. Welcome Home!
Location
State CA
County Santa Clara
Area Almaden Valley
Zoning R1-5
Rooms
Family Room Kitchen / Family Room Combo
Other Rooms Great Room, Laundry Room, Storage
Dining Room Dining Area in Living Room
Kitchen 220 Volt Outlet, Cooktop - Electric, Countertop - Solid Surface / Corian, Dishwasher, Exhaust Fan, Freezer, Garbage Disposal, Microwave, Oven - Double, Oven - Electric, Oven - Self Cleaning, Oven Range - Built-In, Pantry, Refrigerator
Interior
Heating Central Forced Air - Gas, Heat Pump
Cooling Ceiling Fan, Central AC, Whole House / Attic Fan
Fireplaces Type Family Room, Other
Laundry Dryer, Electricity Hookup (110V), Electricity Hookup (220V), In Utility Room, Inside, Washer
Exterior
Exterior Feature Back Yard, BBQ Area, Fenced, Low Maintenance, Sprinklers - Auto, Sprinklers - Lawn
Garage Attached Garage, Gate / Door Opener
Garage Spaces 2.0
Fence Fenced Back, Gate, Wood
Pool Community Facility
Utilities Available Individual Electric Meters, Natural Gas, Public Utilities
Roof Type Composition
Building
Lot Description Grade - Mostly Level
Faces West
Story 2
Foundation Concrete Perimeter
Sewer Sewer - Public
Water Individual Water Meter, Irrigation Connected, Public, Water Filter - Owned
Level or Stories 2
Others
HOA Fee Include Pool, Spa, or Tennis
Tax ID 577-33-078
Security Features None
Horse Property No
Special Listing Condition Not Applicable
Read Less
Want to know what your home might be worth? Contact us for a FREE valuation!

Our team is ready to help you sell your home for the highest possible price ASAP

© 2024 MLSListings Inc. All rights reserved.
Bought with Michelle Huerta • Redfin






