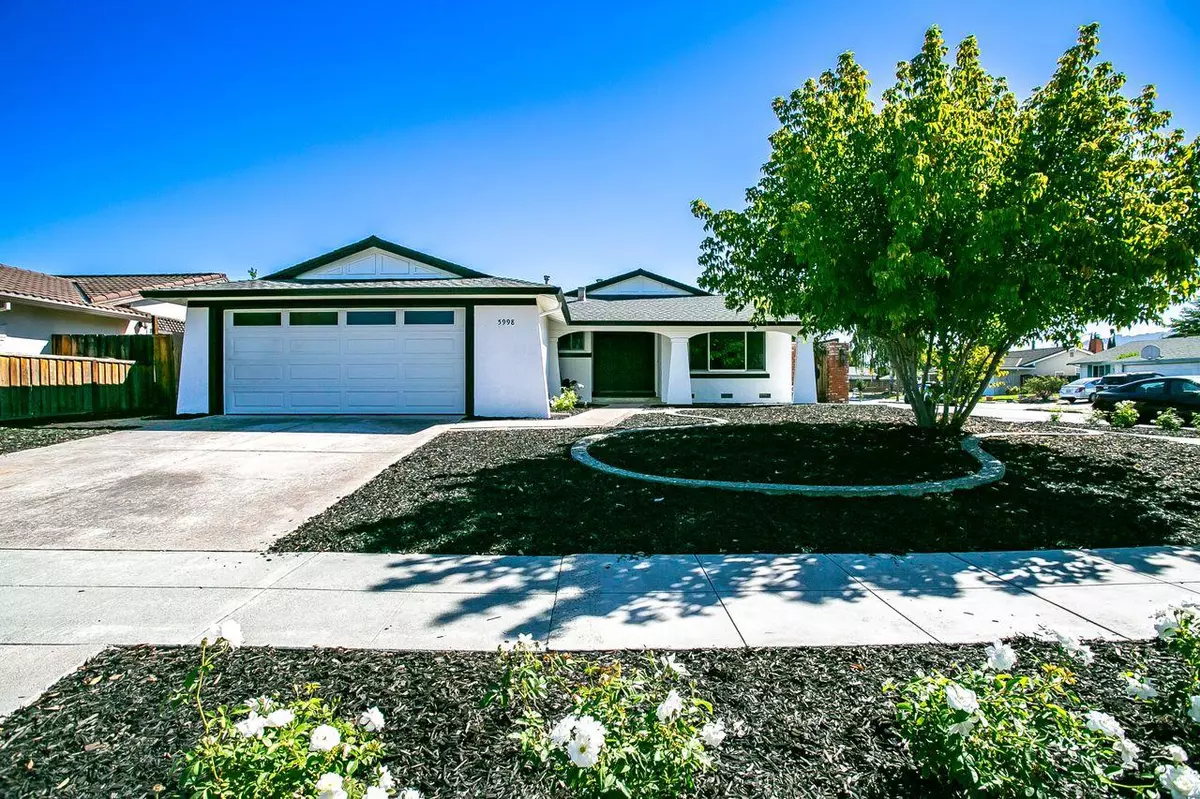$1,368,000
For more information regarding the value of a property, please contact us for a free consultation.
5998 Mohawk DR San Jose, CA 95123
3 Beds
2 Baths
1,173 SqFt
Key Details
Sold Price $1,368,000
Property Type Single Family Home
Sub Type Single Family Home
Listing Status Sold
Purchase Type For Sale
Square Footage 1,173 sqft
Price per Sqft $1,166
MLS Listing ID ML81982207
Sold Date 11/06/24
Bedrooms 3
Full Baths 2
Year Built 1967
Lot Size 6,500 Sqft
Property Description
Bright - Light - Turn-Key - Updated Throughout! Welcome to your dream home on a spacious corner lot in desirable Blossom Valley with excellent schools! This beautifully updated single-story features fresh paint inside and out and the elegance of luxury vinyl flooring paired with the warmth of hardwood floors throughout. The updated kitchen boasts brand new cabinets, countertops, backsplash, and appliances and sits next to the family room complete with a cozy fireplace making family meals and entertaining easy. The modern bathrooms have been updated showcasing both style and comfort. Step outside to discover a tranquil backyard adorned with flourishing fruit trees, perfect for enjoying family BBQs and sunny days. With views of the foothills, this home offers a serene escape while still being conveniently close to highly-rated schools, restaurants, and shopping. Commuters will appreciate the easy access to highways and the VTA rail station, making travel a breeze. Don't miss out on this incredible opportunity to own a move-in-ready home in a fantastic location!
Location
State CA
County Santa Clara
Area Blossom Valley
Zoning R1-8
Rooms
Family Room Kitchen / Family Room Combo
Dining Room Eat in Kitchen
Kitchen Countertop - Quartz, Garbage Disposal, Microwave, Oven Range - Electric, Refrigerator
Interior
Heating Central Forced Air
Cooling Ceiling Fan, Central AC
Flooring Hardwood, Tile, Vinyl / Linoleum
Fireplaces Type Family Room, Wood Burning
Laundry Electricity Hookup (220V), In Garage
Exterior
Exterior Feature Back Yard, Fenced
Garage Attached Garage, On Street
Garage Spaces 2.0
Fence Fenced Back
Utilities Available Public Utilities
View Hills
Roof Type Composition
Building
Faces West
Story 1
Foundation Concrete Perimeter
Sewer Sewer - Public
Water Public
Level or Stories 1
Others
Tax ID 687-32-001
Horse Property No
Special Listing Condition Not Applicable
Read Less
Want to know what your home might be worth? Contact us for a FREE valuation!

Our team is ready to help you sell your home for the highest possible price ASAP

© 2024 MLSListings Inc. All rights reserved.
Bought with Ryan Nickell • R.O.I. Real Estate






