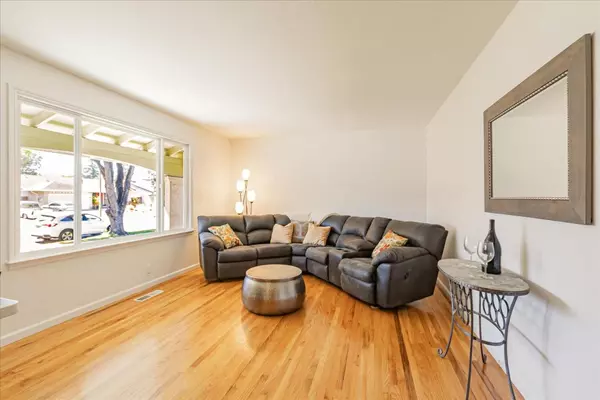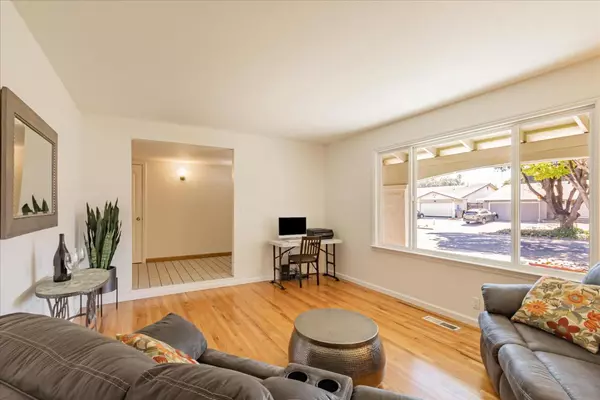$1,445,000
For more information regarding the value of a property, please contact us for a free consultation.
375 Surber DR San Jose, CA 95123
3 Beds
2 Baths
1,675 SqFt
Key Details
Sold Price $1,445,000
Property Type Single Family Home
Sub Type Single Family Home
Listing Status Sold
Purchase Type For Sale
Square Footage 1,675 sqft
Price per Sqft $862
MLS Listing ID ML81979848
Sold Date 11/04/24
Bedrooms 3
Full Baths 2
Year Built 1971
Lot Size 5,663 Sqft
Property Description
This Blossom Valley gem embodies the essence of comfortable South Bay living! Nestled in the sought-after Blossom Hill neighborhood, this meticulously maintained single-story home boasts both accessibility and charm. Discover this sought-after floorplan, offering a seamless flow from the formal entry into the spacious living room with hill views, kitchen with adjacent dining area and step-down family room with fireplace and backyard access, perfect for both entertaining and daily life. This home features 3 comfortable bedrooms and 2 bathrooms, providing plenty of space for everyone. You'll love the beautiful hardwood flooring that runs throughout the home, adding a touch of elegance to each room. The kitchen features granite countertops and a newer double oven . The backyard offers a comfortable place to sit under a covered patio as well as ample space to play and garden. Additional features include central heat and AC, dual-pane windows, fresh interior paint, indoor laundry room and low maintenance landscaping. Convenient commute access to 85, 87 & 101 Freeways. Located close to Oakridge Mall, Kaiser Hospital, Playa del Rey Park, restaurants and shopping. Oak Ridge Elementary, Herman Middle & Santa Teresa High.
Location
State CA
County Santa Clara
Area Blossom Valley
Zoning R1-8
Rooms
Family Room Separate Family Room
Dining Room Eat in Kitchen
Kitchen Countertop - Granite, Oven - Double, Refrigerator
Interior
Heating Central Forced Air - Gas
Cooling Central AC
Flooring Hardwood, Tile
Fireplaces Type Wood Burning
Laundry Inside
Exterior
Exterior Feature Balcony / Patio, Fenced, Sprinklers - Lawn
Garage Attached Garage
Garage Spaces 2.0
Fence Fenced Back, Wood
Utilities Available Public Utilities
View Hills
Roof Type Composition
Building
Story 1
Foundation Crawl Space
Sewer Sewer - Public
Water Public
Level or Stories 1
Others
Tax ID 689-53-015
Horse Property No
Special Listing Condition Not Applicable
Read Less
Want to know what your home might be worth? Contact us for a FREE valuation!

Our team is ready to help you sell your home for the highest possible price ASAP

© 2024 MLSListings Inc. All rights reserved.
Bought with Vicky Hanquist • Coldwell Banker Realty






