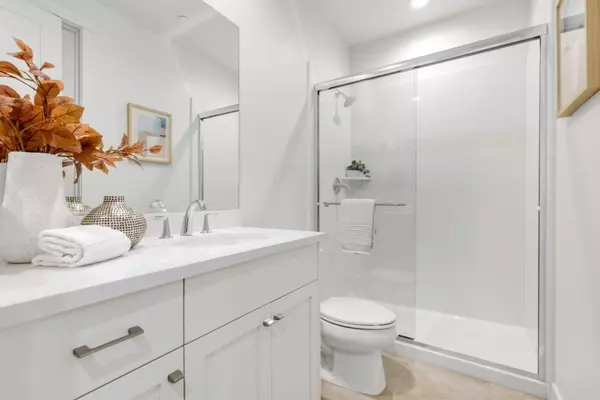$1,150,000
For more information regarding the value of a property, please contact us for a free consultation.
203 Proximity WAY San Jose, CA 95110
3 Beds
3 Baths
1,589 SqFt
Key Details
Sold Price $1,150,000
Property Type Townhouse
Sub Type Townhouse
Listing Status Sold
Purchase Type For Sale
Square Footage 1,589 sqft
Price per Sqft $723
MLS Listing ID ML81977325
Sold Date 11/01/24
Bedrooms 3
Full Baths 3
HOA Fees $354/mo
HOA Y/N 1
Year Built 2020
Property Description
Experience contemporary urban living in this premium end-unit townhome, situated in the heart of vibrant downtown San Jose. Built in 2020, this 3-bed, 3-bathroom home offers a versatile first-floor room, ideal as a bedroom, office, or den. With a prime location adjacent to open space, the home features a thoughtful layout with high ceilings and abundant natural light. The gourmet kitchen is a chefs delight, boasting an oversized island with quartz countertops, high-end stainless-steel appliances, a gas range, built-in microwave, and ample cabinet space. The open-concept design effortlessly connects the kitchen, dining, and living areas, making it perfect for entertaining. The bright primary suite upstairs offers a walk-in closet and dual sinks, creating a luxurious retreat. Additional highlights include multi-zone A/C and heating, on-demand hot water heater, custom window coverings, recessed lighting, and a spacious two-car garage with epoxy flooring and extra storage. Just three blocks from San Pedro Square and minutes from major tech hubs like Google, Apple, LinkedIn, and Amazon. Enjoy the convenience of walking to downtown San Jose, Little Italy, Japantown, SAP Center, Diridon Station, nearby shopping, dining, and entertainment. Easy access to highways 101, 680, 280, and 87.
Location
State CA
County Santa Clara
Area Central San Jose
Building/Complex Name SP78
Zoning DC
Rooms
Family Room No Family Room
Dining Room Dining Area in Living Room, Eat in Kitchen
Kitchen Countertop - Quartz, Dishwasher, Exhaust Fan, Island, Microwave, Oven Range - Gas, Refrigerator
Interior
Heating Central Forced Air
Cooling Central AC
Flooring Carpet, Laminate, Tile
Laundry Inside, Upper Floor, Washer / Dryer
Exterior
Garage Attached Garage, Guest / Visitor Parking, On Street
Garage Spaces 2.0
Utilities Available Public Utilities
Roof Type Other
Building
Story 3
Foundation Concrete Slab
Sewer Sewer - Public
Water Public
Level or Stories 3
Others
HOA Fee Include Garbage,Insurance - Structure,Landscaping / Gardening,Maintenance - Common Area,Management Fee
Restrictions Pets - Cats Permitted,Pets - Dogs Permitted
Tax ID 259-62-049
Horse Property No
Special Listing Condition Not Applicable
Read Less
Want to know what your home might be worth? Contact us for a FREE valuation!

Our team is ready to help you sell your home for the highest possible price ASAP

© 2024 MLSListings Inc. All rights reserved.
Bought with Terel Beppu • Side, Inc






