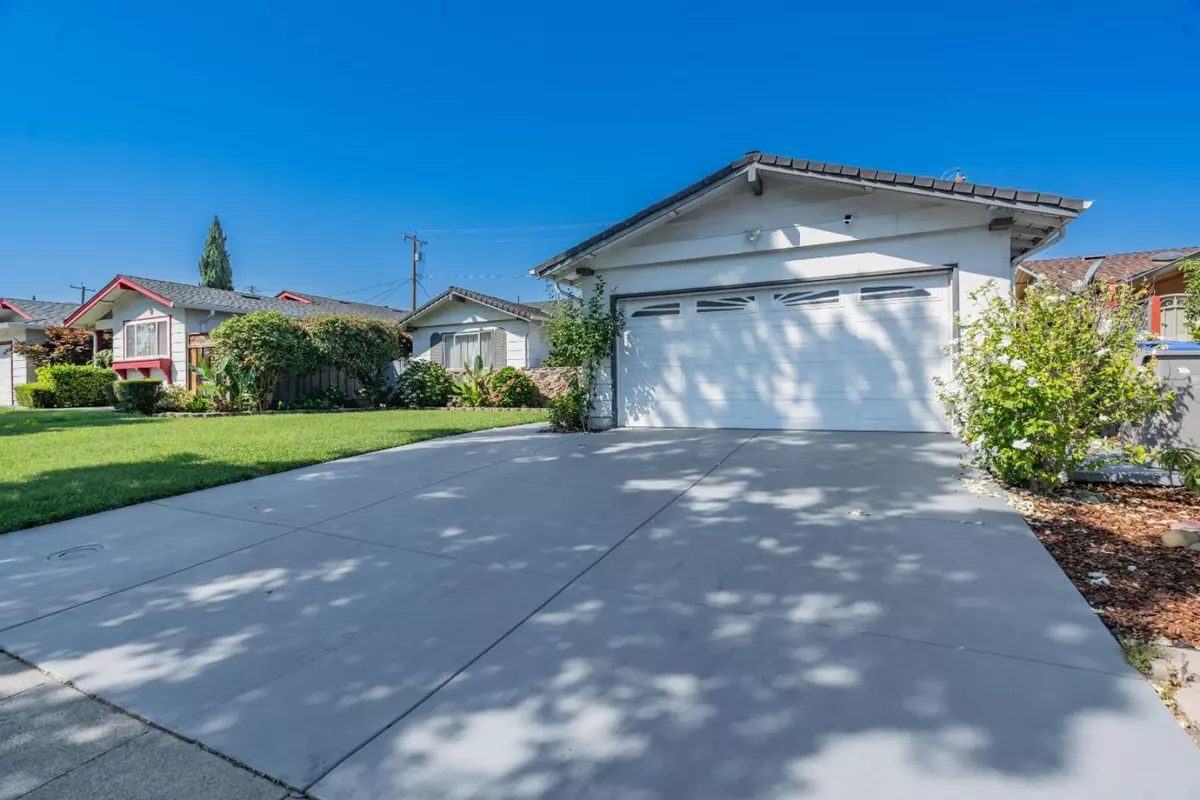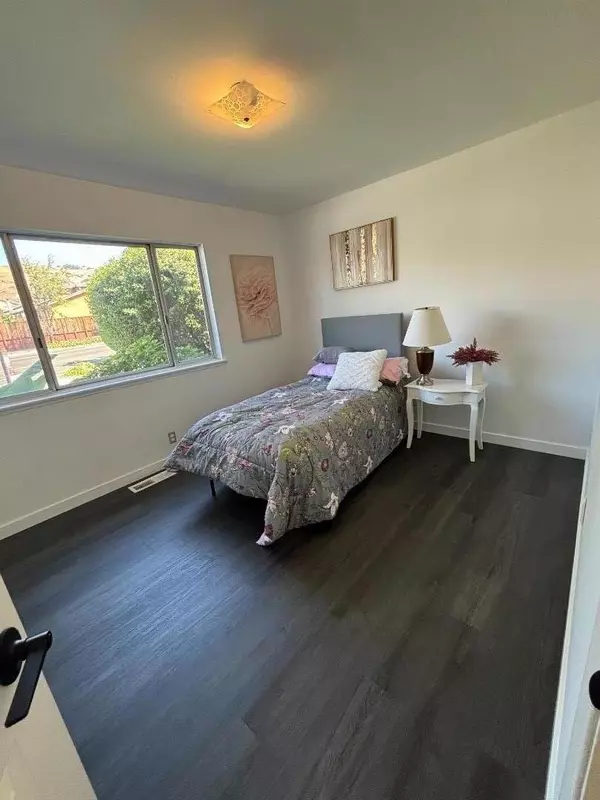$1,601,000
For more information regarding the value of a property, please contact us for a free consultation.
1493 Piedmont RD San Jose, CA 95132
4 Beds
2 Baths
1,574 SqFt
Key Details
Sold Price $1,601,000
Property Type Single Family Home
Sub Type Single Family Home
Listing Status Sold
Purchase Type For Sale
Square Footage 1,574 sqft
Price per Sqft $1,017
MLS Listing ID ML81972180
Sold Date 10/30/24
Bedrooms 4
Full Baths 2
Year Built 1963
Lot Size 6,098 Sqft
Property Description
NEW LOOK! Well-maintained single-family home in a highly desirable Berryessa neighborhood. The new vinyl floor throughout the whole house, the interior and exterior painted, new interior doors. Freshly painted the kitchen cabinets, inside the garage including the floor, painted front and back all cement walkway. The driveway was refurbished. All lights throughout the house were put in per Pacific Gas and Electric standards for Energy efficiency. It is also located near highly desirable schools, Noble Elementary, Sierramont Middle, and Piedmont Hills High School ( buyers/buyers' agent to verify school) and painted with separate living and family rooms adorned by a cozy fireplace. The home offers 4 beds, 2 baths, 1,574 sq ft, 6,300 sq ft lots. It's a good opportunity to upgrade to the way you like and build instant equity. Attached 2 cars with a little storage inside; and in-house laundry. There's a great backyard for outdoor entertainment with a covered patio with many fruit trees. This home is just a few minutes away from Light Rail, Milpitas - BART VTA & Milpitas Great Mall. Proximity to major freeways 880, and 280/680 ensures a smooth commute to Silicon Valley's tech hubs and beyond.
Location
State CA
County Santa Clara
Area Berryessa
Zoning R1-8
Rooms
Family Room Separate Family Room
Dining Room No Formal Dining Room
Kitchen Exhaust Fan, Garbage Disposal
Interior
Heating Central Forced Air
Cooling Central AC
Flooring Carpet
Fireplaces Type Family Room
Laundry Inside
Exterior
Garage Attached Garage
Garage Spaces 2.0
Fence Fenced, Fenced Back
Utilities Available Public Utilities
Roof Type Shingle
Building
Story 1
Foundation Crawl Space
Sewer Sewer Connected
Water Public
Level or Stories 1
Others
Tax ID 587-06-002
Horse Property No
Special Listing Condition Not Applicable
Read Less
Want to know what your home might be worth? Contact us for a FREE valuation!

Our team is ready to help you sell your home for the highest possible price ASAP

© 2024 MLSListings Inc. All rights reserved.
Bought with Bharat Kumar • Compass






