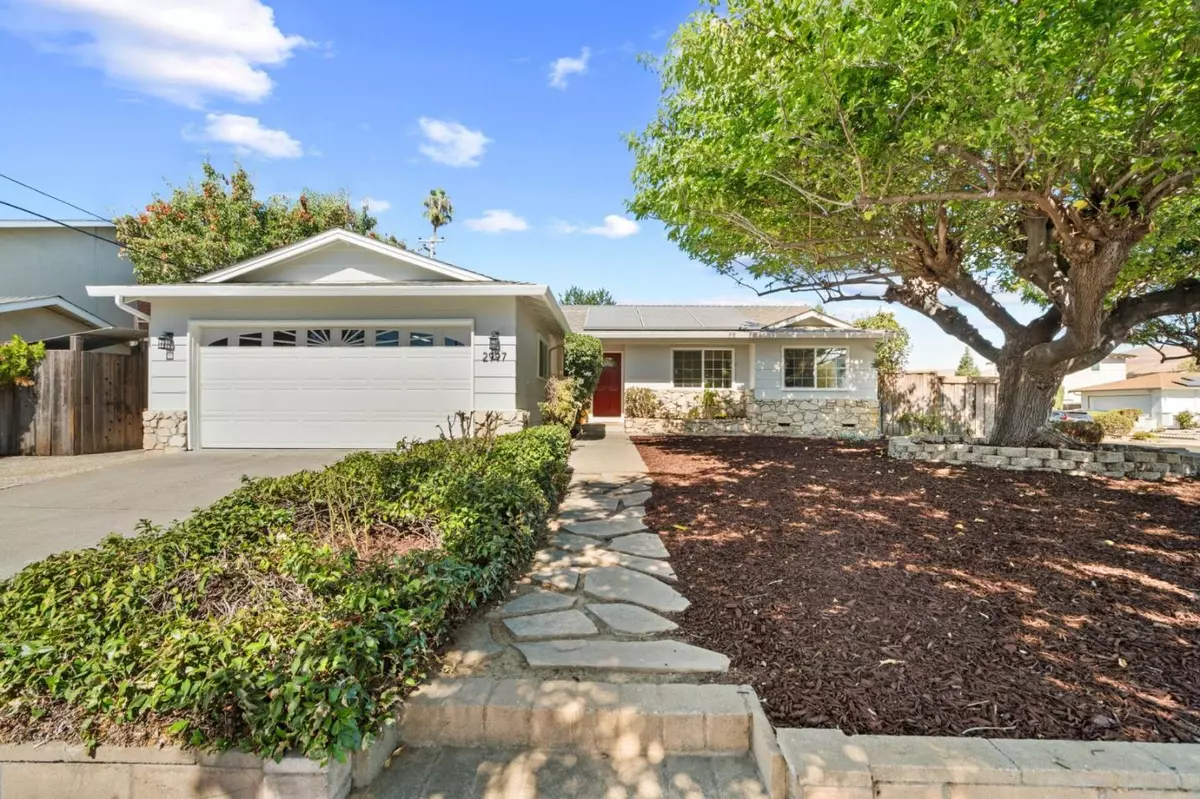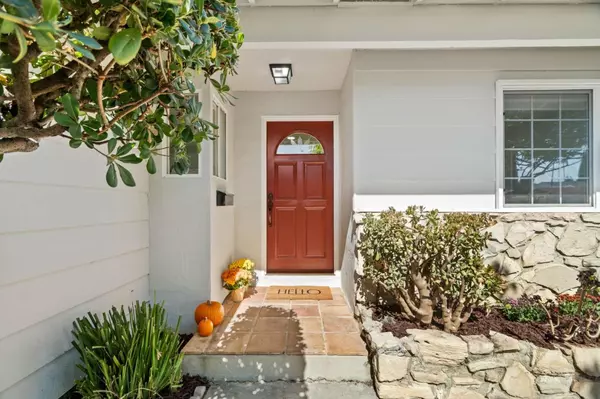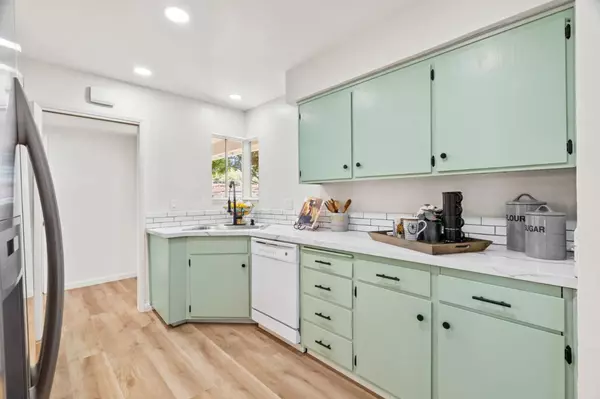$1,862,997
For more information regarding the value of a property, please contact us for a free consultation.
2997 Cortina DR San Jose, CA 95132
3 Beds
2 Baths
1,460 SqFt
Key Details
Sold Price $1,862,997
Property Type Single Family Home
Sub Type Single Family Home
Listing Status Sold
Purchase Type For Sale
Square Footage 1,460 sqft
Price per Sqft $1,276
MLS Listing ID ML81981682
Sold Date 10/28/24
Bedrooms 3
Full Baths 2
Year Built 1964
Lot Size 6,984 Sqft
Property Description
Tastefully renovated & thoughtfully upgraded 3-Bed single-story home located in a coveted Berryessa Neighborhood w/ Top Schools. A functional & open floorplan has a formal entry, step-down Living Room, sep Fam Room & spacious dine area. The main living space offers several versatile nooks, perfect for creating a cozy home office or personal workspace. The recently refreshed Kitchen boasts new quartz countertops, a stylish tile backsplash, a new microwave & cooktop, and freshly painted cabinets. Primary Bedroom Suite has convenient slider access to backyard. Primary bath is updated w/ new vanity & epoxy-glazed tiles. Other Highlights: Indr Laundry, New LVP Floors, Fresh Int/ Ext Paint, Recessed Lights, Cop Plumb, Dual Pane Windows, A/C & updated fixtures (new doorknobs, mirrors & lights). 2-Car Garage. The oversized backyard is a serene retreat w/ drought-resistant plants, garden, mature fruit trees, shed, generous side yards and views of East Foothills. This prime location is convenient to tech companies, restaurants, conveniences, parks & hiking trails, Great Mall & Costco. EZ commute access 680, 880 & 101, VTA and Bart. Section 1 Clearance provided. Highly rated Ruskin Elem, Sierramont Mid & Piedmont High. Welcome to the perfect fusion of contemporary style and classic allure.
Location
State CA
County Santa Clara
Area Berryessa
Zoning R1-8
Rooms
Family Room Separate Family Room
Dining Room Breakfast Room
Kitchen Cooktop - Electric, Countertop - Quartz, Dishwasher, Exhaust Fan, Garbage Disposal, Microwave, Refrigerator
Interior
Heating Central Forced Air
Cooling Central AC
Flooring Laminate, Tile
Fireplaces Type Family Room
Laundry In Utility Room, Inside
Exterior
Exterior Feature Balcony / Patio, Drought Tolerant Plants, Low Maintenance, Storage Shed / Structure
Garage Attached Garage
Garage Spaces 2.0
Utilities Available Public Utilities, Solar Panels - Leased
Roof Type Composition
Building
Story 1
Foundation Concrete Perimeter
Sewer Sewer - Public, Sewer Connected
Water Irrigation Connected, Public
Level or Stories 1
Others
Tax ID 591-03-032
Horse Property No
Special Listing Condition Not Applicable
Read Less
Want to know what your home might be worth? Contact us for a FREE valuation!

Our team is ready to help you sell your home for the highest possible price ASAP

© 2024 MLSListings Inc. All rights reserved.
Bought with Asha Raghupathy • Intero Real Estate Services






