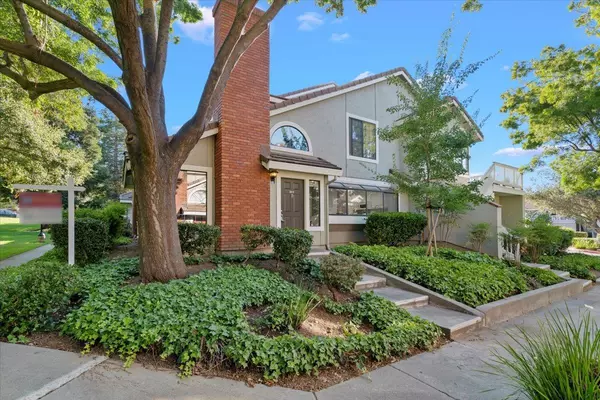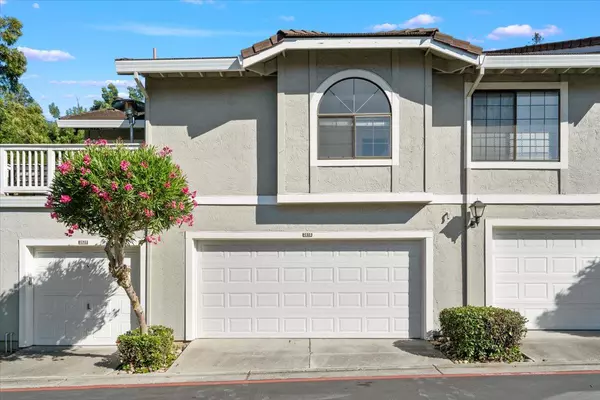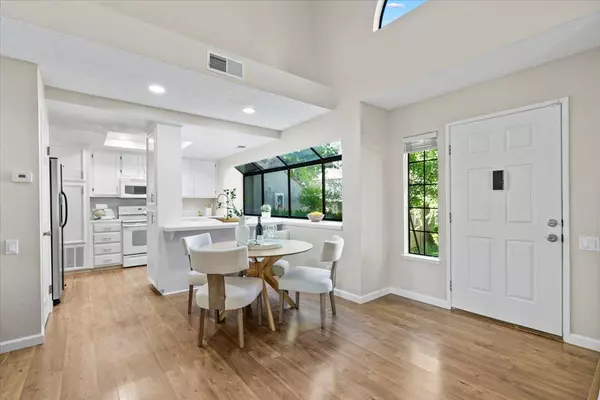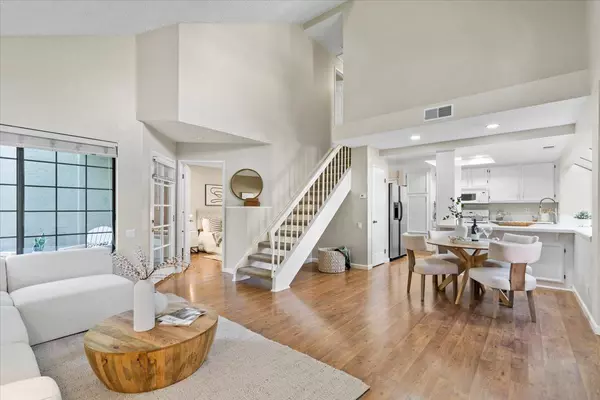$1,060,000
For more information regarding the value of a property, please contact us for a free consultation.
2616 Yerba Vista CT San Jose, CA 95121
3 Beds
2 Baths
1,216 SqFt
Key Details
Sold Price $1,060,000
Property Type Condo
Sub Type Condominium
Listing Status Sold
Purchase Type For Sale
Square Footage 1,216 sqft
Price per Sqft $871
MLS Listing ID ML81973884
Sold Date 10/28/24
Bedrooms 3
Full Baths 2
HOA Fees $320/mo
HOA Y/N 1
Year Built 1988
Property Description
Welcome!! to this gorgeous end unit townhouse located in the desirable Yerba Buena Villas in Silver Creek neighborhood, offering high ceilings and lots of natural light, recess lights through-out, warm living room with fireplace, step outside on the patio to enjoy your morning coffee, enjoy cooking and entertaining in an open concept kitchen/dining with large garden windows and ample counter space. Main level features a bedroom and a full bathroom featuring dual sink marble top vanity perfect for guest or in-laws. Second floor features two bedrooms along with another full bathroom.This home offers 2 car attached garage. All appliances are included and in addition there is a whole house water softener, and drinking water filtration system,fresh paint, with excellent Schools, and a low Monthly HOA $320, enjoy the community pool/spa and play ground area in a park like setting, with easy access to 101, Montgomery Hill Park, Falls Creek Park, Evergreen Parks, and close proximity to Silver Creek Plaza offering dining and shopping.
Location
State CA
County Santa Clara
Area Evergreen
Building/Complex Name Yerba Vista Villas
Zoning APD
Rooms
Family Room Kitchen / Family Room Combo
Dining Room Dining Bar
Kitchen 220 Volt Outlet, Cooktop - Electric, Countertop - Tile, Dishwasher, Garbage Disposal, Microwave, Oven Range, Oven Range - Electric, Pantry, Refrigerator, Trash Compactor
Interior
Heating Central Forced Air - Gas, Other
Cooling Central AC
Flooring Laminate, Tile
Fireplaces Type Gas Log
Laundry In Garage, Washer / Dryer
Exterior
Exterior Feature Balcony / Patio
Garage Guest / Visitor Parking
Garage Spaces 2.0
Pool Community Facility
Community Features BBQ Area, Garden / Greenbelt / Trails, Playground, Sauna / Spa / Hot Tub
Utilities Available Individual Electric Meters, Individual Gas Meters
Roof Type Tile
Building
Story 2
Foundation Concrete Slab
Sewer Sewer - Public
Water Public, Water Purifier - Owned, Water Softener - Owned
Level or Stories 2
Others
HOA Fee Include Common Area Electricity,Insurance,Landscaping / Gardening,Maintenance - Common Area,Pool, Spa, or Tennis,Reserves,Roof
Restrictions Age - No Restrictions,Pets - Allowed
Tax ID 67679082
Horse Property No
Special Listing Condition Not Applicable
Read Less
Want to know what your home might be worth? Contact us for a FREE valuation!

Our team is ready to help you sell your home for the highest possible price ASAP

© 2024 MLSListings Inc. All rights reserved.
Bought with Ninva Chamaky • Ishtar Equity Capital






