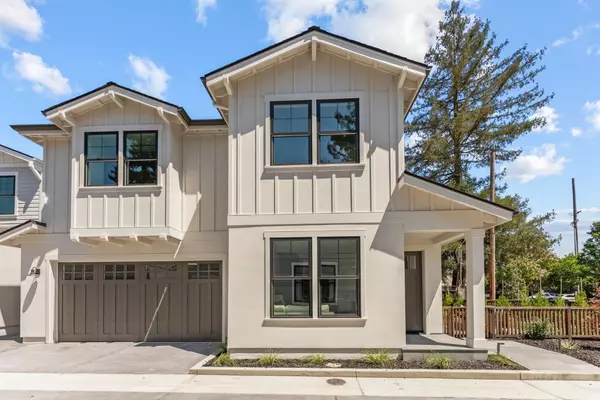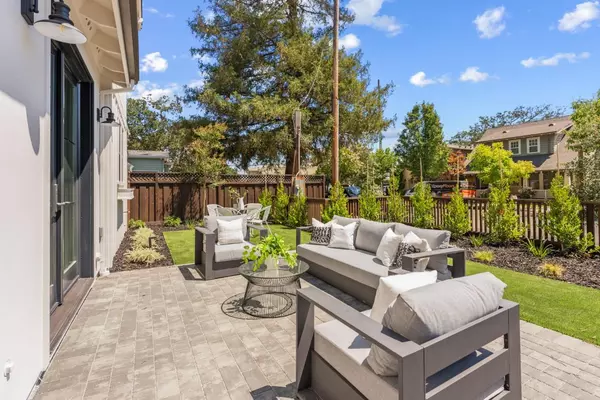$2,748,888
For more information regarding the value of a property, please contact us for a free consultation.
16191 George ST Los Gatos, CA 95032
4 Beds
4 Baths
2,152 SqFt
Key Details
Sold Price $2,748,888
Property Type Single Family Home
Sub Type Single Family Home
Listing Status Sold
Purchase Type For Sale
Square Footage 2,152 sqft
Price per Sqft $1,277
MLS Listing ID ML81975893
Sold Date 09/12/24
Style Farm House
Bedrooms 4
Full Baths 4
Year Built 2024
Lot Size 3,388 Sqft
Property Description
Brand new construction designed & built with superb craftsmanship, this modern farmhouse style 2-story blends classic and timeless elegance alongside modern-chic sophistication. This spectacular home features: *Modern designed light filled open living space w/ high ceilings* Contemporary French 8" Oak plank floors* Custom shaker style cabinetry* Quartz countertops and large center island* Premium stainless steel Bosch appliances including high performing induction range* Designer selected hardware and lighting fixtures* Stylishly designed bathrooms w/ decorative tiles, quartz vanity tops and polished chrome finishes* Bedroom and bathroom located on 1st level* *Great size primary bedroom and bathroom with his and hers walk-in closet, dual sinks and large stall shower exquisitely designed. Wood plank vaulted ceilings* Large laundry room with utility sink* Decorative molding* Energy efficient windows* Pre-wired home security system* Tankless water heater* Solar Panels* Charming low maintenance yard, newly landscaped, paver patio, and artificial turf* No HOA fees*Close commute access* Not only is it a spectacular home but it's centrally located near neighbor shopping centers, quaint downtown Los Gatos's restaurants and shops, hiking trails and LG High School!
Location
State CA
County Santa Clara
Area Los Gatos/Monte Sereno
Zoning R1
Rooms
Family Room No Family Room
Other Rooms Laundry Room
Dining Room Breakfast Bar, Dining Area in Living Room, No Formal Dining Room
Kitchen Countertop - Quartz, Exhaust Fan, Garbage Disposal, Microwave, Oven Range - Electric, Refrigerator
Interior
Heating Central Forced Air
Cooling Central AC
Flooring Hardwood, Tile
Laundry Electricity Hookup (220V), In Utility Room, Inside, Tub / Sink, Upper Floor
Exterior
Exterior Feature Fenced, Gray Water System, Low Maintenance
Garage Attached Garage, Off-Street Parking
Garage Spaces 2.0
Fence Fenced
Utilities Available Public Utilities
View Neighborhood
Roof Type Composition
Building
Lot Description Grade - Level
Story 2
Foundation Concrete Slab
Sewer Sewer - Public
Water Public
Level or Stories 2
Others
Tax ID 529-18-088
Security Features Fire System - Sprinkler,Security Alarm
Horse Property No
Special Listing Condition Not Applicable
Read Less
Want to know what your home might be worth? Contact us for a FREE valuation!

Our team is ready to help you sell your home for the highest possible price ASAP

© 2024 MLSListings Inc. All rights reserved.
Bought with Paul Deol • Paul Deol, Broker






