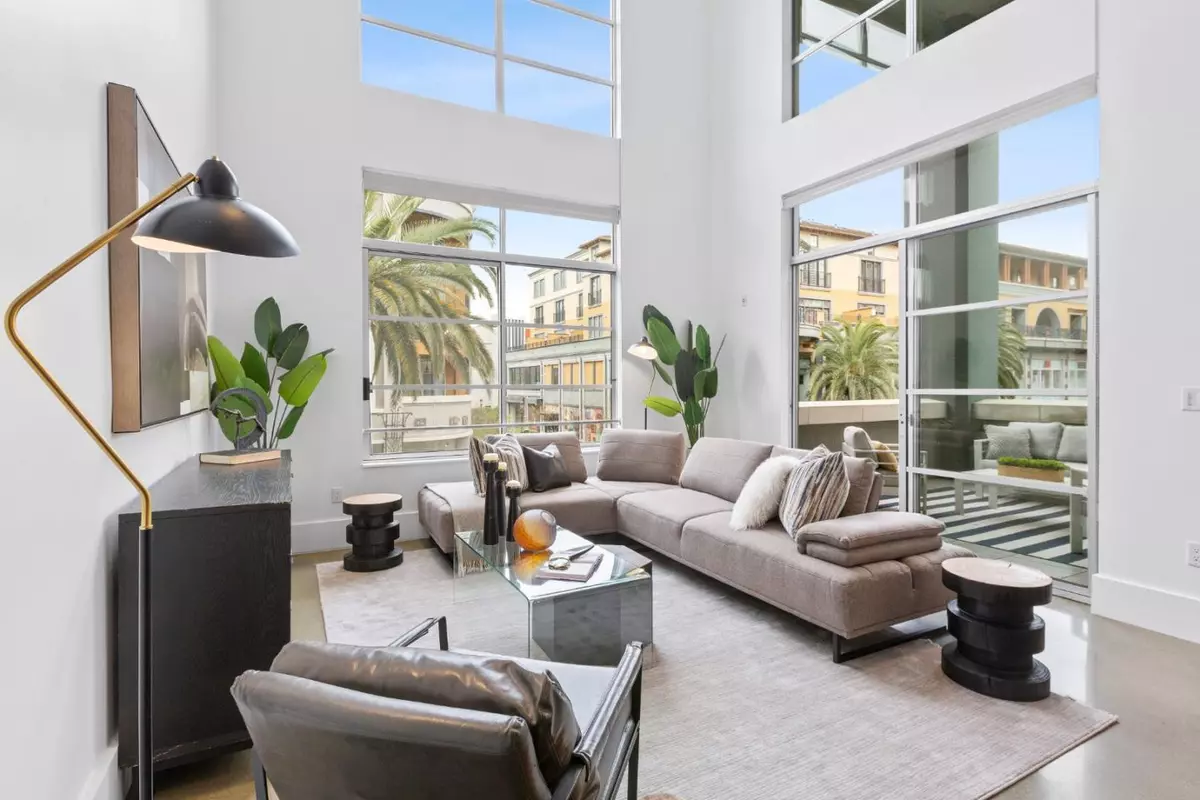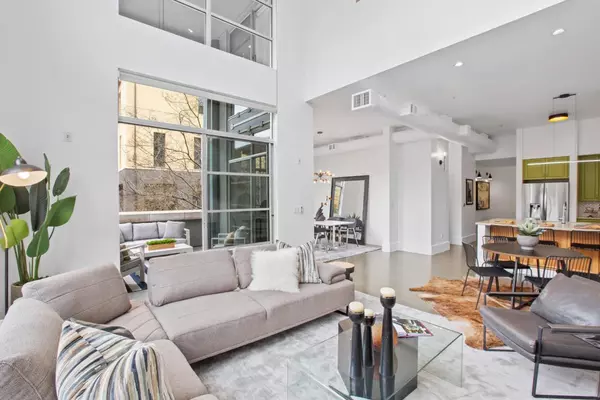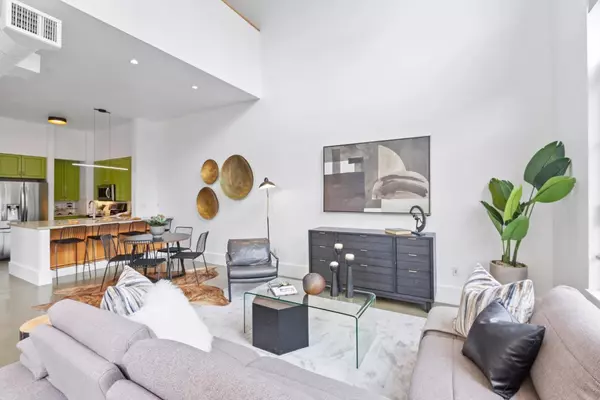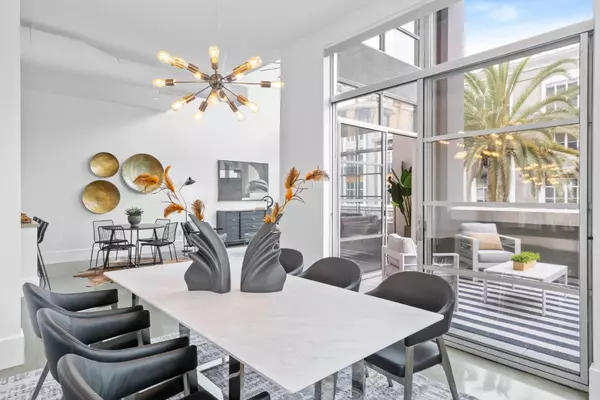$2,280,000
For more information regarding the value of a property, please contact us for a free consultation.
333 Santana ROW 251 San Jose, CA 95128
3 Beds
3 Baths
2,159 SqFt
Key Details
Sold Price $2,280,000
Property Type Condo
Sub Type Condominium
Listing Status Sold
Purchase Type For Sale
Square Footage 2,159 sqft
Price per Sqft $1,056
MLS Listing ID ML81921394
Sold Date 03/30/23
Style Contemporary,Luxury,Modern / High Tech
Bedrooms 3
Full Baths 3
HOA Fees $1,086/mo
HOA Y/N 1
Year Built 2002
Property Description
Urban Chic Rare Corner Unit w/ European Open Floor Plan, Modern Vibe & towering 2 story floor to ceiling Italian windows/doors. Many coveted industrial design elements, ultra high ceilings, concrete floors, exposed ducting & a private expansive patio overlooking the vibrant energy of the Row. Entertainers dream featuring high end upgrades for convenience & comfort w/a Cosmopolitan, Modern, Minimalist Design. Upgrades include NEW LED lighting, custom cabinetry, granite counters, eat-in bar, SS appliances, NEW wide plank luxury waterproof floors, roll down shades, keyless entry, NEST, HVAC, Washer/Dryer, 2parking spc, NEW paint throughout. Large primary bdrm is flooded w/natural light, walk-in closet to die for, oversized soaking tub, dual sink vanity, separate tiled shower & its own loft, office or for whatever brings you Zen. A vibrant mix of designer shops, restaurants are just steps away w/world-class amenities for health & wellness, all in one remarkable setting. Eat, Work, Live!
Location
State CA
County Santa Clara
Area Campbell
Zoning C3H
Rooms
Family Room Kitchen / Family Room Combo, Separate Family Room
Other Rooms Loft, Office Area
Dining Room Breakfast Bar, Dining Area, Dining Bar
Kitchen Countertop - Granite, Dishwasher, Freezer, Garbage Disposal, Microwave, Oven - Self Cleaning, Oven Range - Electric, Refrigerator
Interior
Heating Central Forced Air - Gas
Cooling Ceiling Fan, Central AC
Flooring Concrete, Wood
Laundry Inside, Washer / Dryer
Exterior
Exterior Feature Balcony / Patio
Garage Assigned Spaces, Attached Garage, Electric Gate, Enclosed, Gate / Door Opener
Garage Spaces 2.0
Utilities Available Public Utilities
Roof Type Flat / Low Pitch
Building
Story 2
Foundation Concrete Perimeter and Slab
Sewer Sewer - Public
Water Public
Level or Stories 2
Others
HOA Fee Include Common Area Electricity,Exterior Painting,Garbage,Hot Water,Insurance - Common Area,Insurance - Structure,Maintenance - Common Area,Maintenance - Exterior,Management Fee,Reserves,Roof,Security Service,Sewer
Tax ID 277-44-007
Security Features Fire Alarm ,Secured Garage / Parking,Security Building
Horse Property No
Special Listing Condition Not Applicable
Read Less
Want to know what your home might be worth? Contact us for a FREE valuation!

Our team is ready to help you sell your home for the highest possible price ASAP

© 2024 MLSListings Inc. All rights reserved.
Bought with Susie Mize • Intero Real Estate Services






