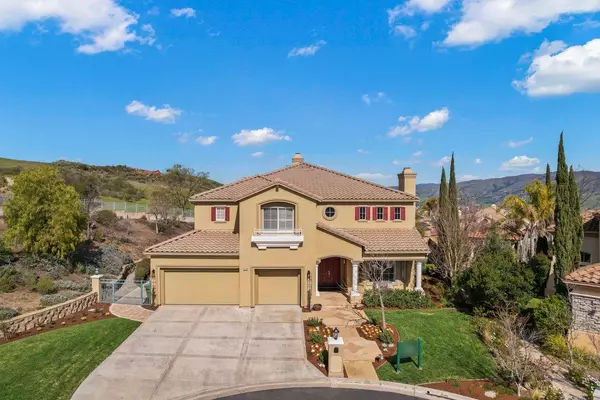$3,225,000
For more information regarding the value of a property, please contact us for a free consultation.
5239 Pisa CT San Jose, CA 95138
5 Beds
4.5 Baths
3,880 SqFt
Key Details
Sold Price $3,225,000
Property Type Single Family Home
Sub Type Single Family Home
Listing Status Sold
Purchase Type For Sale
Square Footage 3,880 sqft
Price per Sqft $831
MLS Listing ID ML81919286
Sold Date 03/21/23
Bedrooms 5
Full Baths 4
Half Baths 1
HOA Fees $190/mo
HOA Y/N 1
Year Built 1998
Lot Size 0.447 Acres
Property Description
Welcome to Silver Creek, a gated destination community surrounding a world-class country club yet just 20 minutes from San Jose. This luxury estate home on nearly one-half acre boasts one of the absolute best locations in the entire community on the outside perimeter, offering the utmost in privacy & sweeping views of the eastern hills. The spacious home begins with a dramatic 2-story venue for formal entertaining & continues to the rear where the kitchen & family room combination spans the entire home & opens to the extra-deep rear grounds. There are 5 bedrooms, including a main-level suite, the luxe primary suite with office upstairs, plus 3 additional upstairs bedrooms. Every inch is beautifully appointed with classic traditional design, & there is abundant natural light throughout. The Silver Creek community offers a range of conveniences with its own shopping center, access to highly acclaimed schools, plus miles of hiking trails & optional club membership for health & well-being.
Location
State CA
County Santa Clara
Area Evergreen
Building/Complex Name Silver Creek Valley Country Club
Zoning A-PD
Rooms
Family Room Separate Family Room
Other Rooms Den / Study / Office, Formal Entry, Laundry Room
Dining Room Breakfast Bar, Dining Area in Living Room, Eat in Kitchen
Kitchen Cooktop - Gas, Dishwasher, Exhaust Fan, Garbage Disposal, Hood Over Range, Island, Microwave, Pantry, Refrigerator
Interior
Heating Central Forced Air - Gas
Cooling Central AC
Flooring Carpet, Hardwood, Tile
Fireplaces Type Family Room, Living Room
Laundry Inside
Exterior
Exterior Feature Back Yard, Balcony / Patio, BBQ Area, Fenced, Sprinklers - Auto
Garage Attached Garage, Gate / Door Opener, Guest / Visitor Parking, On Street
Garage Spaces 3.0
Community Features Club House, Community Pool, Golf Course, Tennis Court / Facility
Utilities Available Public Utilities
View Mountains
Roof Type Tile
Building
Story 2
Foundation Concrete Perimeter
Sewer Sewer Connected
Water Public
Level or Stories 2
Others
HOA Fee Include Maintenance - Common Area,Management Fee,Security Service
Restrictions Other
Tax ID 679-21-048
Horse Property No
Special Listing Condition Not Applicable
Read Less
Want to know what your home might be worth? Contact us for a FREE valuation!

Our team is ready to help you sell your home for the highest possible price ASAP

© 2024 MLSListings Inc. All rights reserved.
Bought with Eddie Oberoi • Intero Real Estate Services






