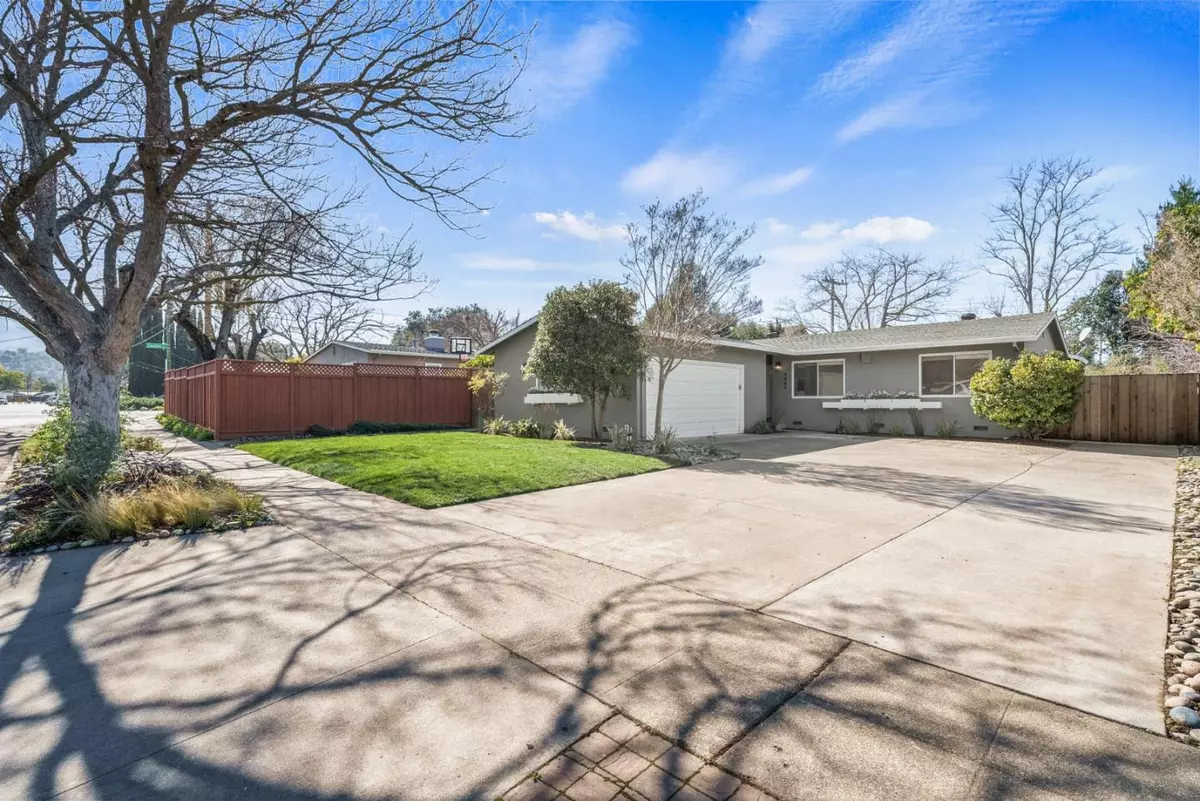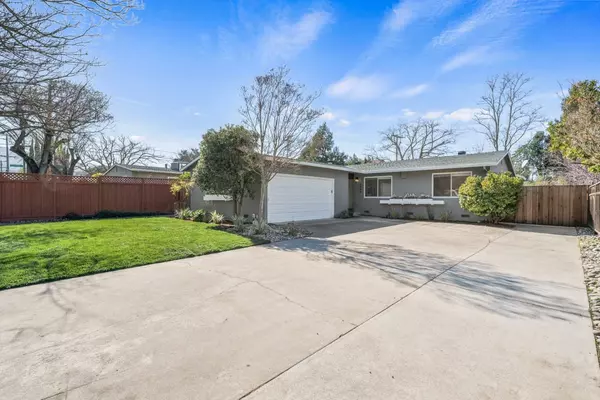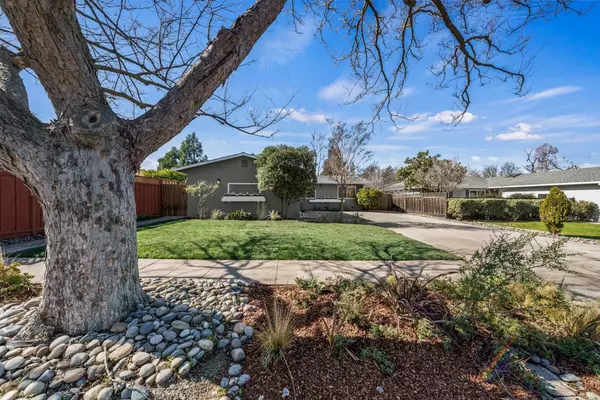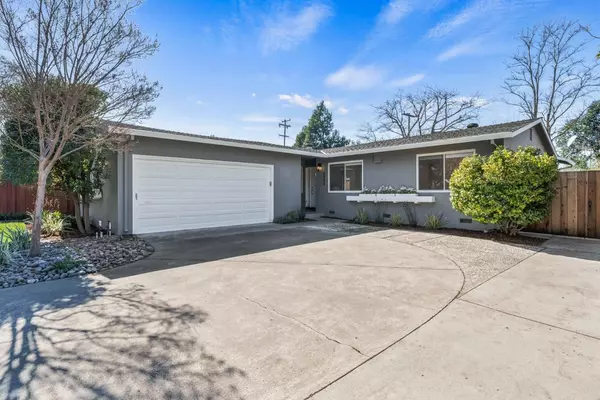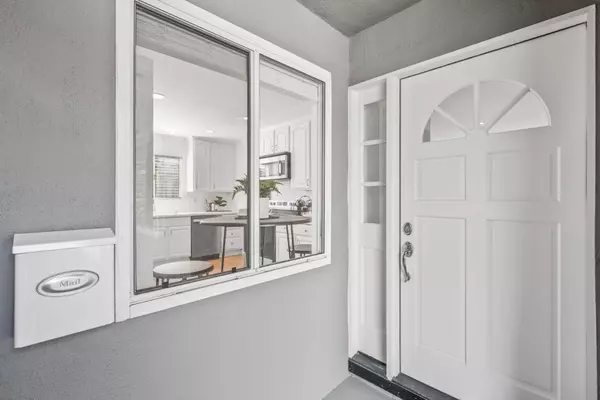$2,225,000
For more information regarding the value of a property, please contact us for a free consultation.
4889 Clydelle AVE San Jose, CA 95124
4 Beds
2 Baths
1,374 SqFt
Key Details
Sold Price $2,225,000
Property Type Single Family Home
Sub Type Single Family Home
Listing Status Sold
Purchase Type For Sale
Square Footage 1,374 sqft
Price per Sqft $1,619
MLS Listing ID ML81918797
Sold Date 03/13/23
Style Ranch
Bedrooms 4
Full Baths 2
Year Built 1956
Lot Size 7,776 Sqft
Property Description
Inviting Light Filled & Spacious (4) Bedroom, (2) Bathroom Home Nestled on a Tree Lined Street w/1,374 Sq Ft on an Oversized 7,776 Sq Ft Park Like Lot in Desirable Carlton Neighborhood Bordering Los Gatos. Contemporary Floor Plan Offers a Newly Modernized Kitchen Enhanced by White Cabinetry, Large Pantry, Striking Countertops & SS Appliances. Entertain in the Expansive Light Filled Open Living Room & Dining Area w/Fireplace & Picturesque French Doors Leading out to the Lush Backyard for Indoor/Outdoor Living. Enjoy the Renewed Guest & Owners Bathrooms w/Tile Flooring & Surrounds, Gorgeous Hardwood Flooring, New Modern Interior & Exterior Paint, Central Heat & A/C, Recessed Lighting, DP Windows & Sunroom w/Additional 130 +/- Sq Ft of Living Space. Relax or Play in the Newly Landscaped Front & Back Yard Surrounded by Mature Trees Showcasing Lush Lawn, Shrubs, Large Paver Patio & Mountain Views. Minutes to Restaurants, Shopping & Trails. Top Carlton Elementary, Union Middle & Leigh High!
Location
State CA
County Santa Clara
Area Cambrian
Zoning R1-8
Rooms
Family Room No Family Room
Other Rooms Bonus / Hobby Room
Dining Room Breakfast Nook, Dining Area, Eat in Kitchen
Kitchen Cooktop - Electric, Dishwasher, Garbage Disposal, Microwave, Pantry, Refrigerator
Interior
Heating Central Forced Air - Gas, Fireplace , Forced Air
Cooling Central AC
Flooring Hardwood
Fireplaces Type Wood Burning
Laundry In Garage, Washer / Dryer
Exterior
Exterior Feature Back Yard, Balcony / Patio, Drought Tolerant Plants, Fenced, Sprinklers - Auto, Sprinklers - Lawn
Garage Attached Garage, On Street
Garage Spaces 2.0
Fence Fenced, Fenced Back, Wood
Utilities Available Public Utilities
View Mountains, Neighborhood
Roof Type Composition,Shingle
Building
Lot Description Private / Secluded, Views
Story 1
Foundation Concrete Perimeter, Crawl Space, Post and Pier, Wood Frame
Sewer Sewer - Public
Water Public
Level or Stories 1
Others
Tax ID 421-10-012
Horse Property No
Special Listing Condition Not Applicable
Read Less
Want to know what your home might be worth? Contact us for a FREE valuation!

Our team is ready to help you sell your home for the highest possible price ASAP

© 2024 MLSListings Inc. All rights reserved.
Bought with Cynthia Kodweis • Christie's International Real Estate Sereno


