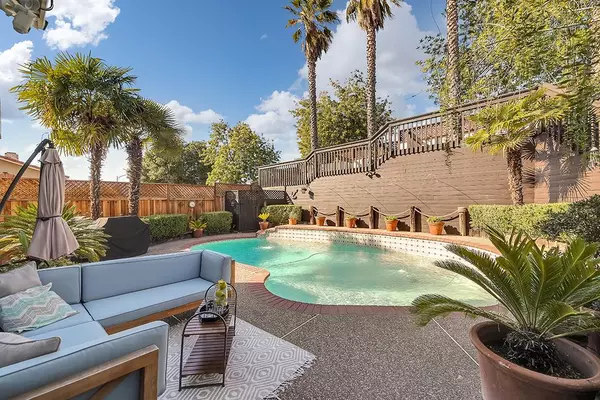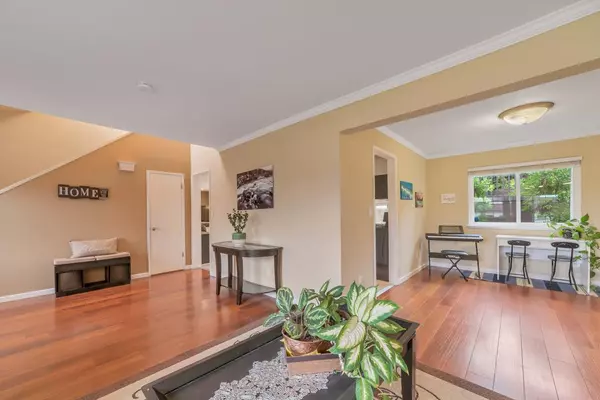$1,685,000
For more information regarding the value of a property, please contact us for a free consultation.
3058 Cedar Ridge CT San Jose, CA 95148
4 Beds
2.5 Baths
2,057 SqFt
Key Details
Sold Price $1,685,000
Property Type Single Family Home
Sub Type Single Family Home
Listing Status Sold
Purchase Type For Sale
Square Footage 2,057 sqft
Price per Sqft $819
MLS Listing ID ML81916284
Sold Date 03/07/23
Bedrooms 4
Full Baths 2
Half Baths 1
Year Built 1984
Lot Size 8,825 Sqft
Property Description
Recently Remodeled Entertainers delight in a quiet cul-de-sac set amongst the rolling Evergreen Valley Hills.This highly coveted area has excellent schools,a large lot w/ a gleaming swimming pool,& an excellent open flowing floor plan w/ bright living room leading to a separate dining room. Set sail up top of a pirate ship viewing deck w/ city, mountain & valley views all overlooking pool w/ colored led lights & deck water canons. Back inside the kitchen features refinished cabinets, new counters & backsplash, new floors, stainless steel appliances, & a bay window overlooking the pool. The family room features a cozy fireplace & access to the backyard. Remodeled master bedroom suite w/ vaulted ceilings, dual vanities & walk-in closet. Large secondary bedrooms. Huge professionally landscaped front & backyard. Walk to top Evergreen Schools.*Carolyn Clark Elementary*Conveniently located to Evergreen Square, major tech companies car pool,farmers market,shopping & more.No back neighbors.
Location
State CA
County Santa Clara
Area Evergreen
Zoning R1-5
Rooms
Family Room Separate Family Room
Other Rooms Storage
Dining Room Eat in Kitchen, Formal Dining Room
Kitchen Dishwasher, Garbage Disposal, Oven Range
Interior
Heating Gas
Cooling Central AC
Flooring Carpet, Tile, Wood
Fireplaces Type Family Room, Wood Burning
Laundry In Utility Room
Exterior
Exterior Feature Deck , Fenced, Sprinklers - Auto
Garage Attached Garage, Gate / Door Opener
Garage Spaces 2.0
Pool Pool - In Ground
Utilities Available Public Utilities
View Mountains, Valley
Roof Type Tile
Building
Lot Description Grade - Sloped Up
Story 2
Foundation Concrete Perimeter
Sewer Sewer Connected, Sewer in Street
Water Public
Level or Stories 2
Others
Tax ID 654-70-039
Security Features Fire Alarm ,Security Alarm
Horse Property No
Special Listing Condition Not Applicable
Read Less
Want to know what your home might be worth? Contact us for a FREE valuation!

Our team is ready to help you sell your home for the highest possible price ASAP

© 2024 MLSListings Inc. All rights reserved.
Bought with Brian Ng • Block Change Real Estate






