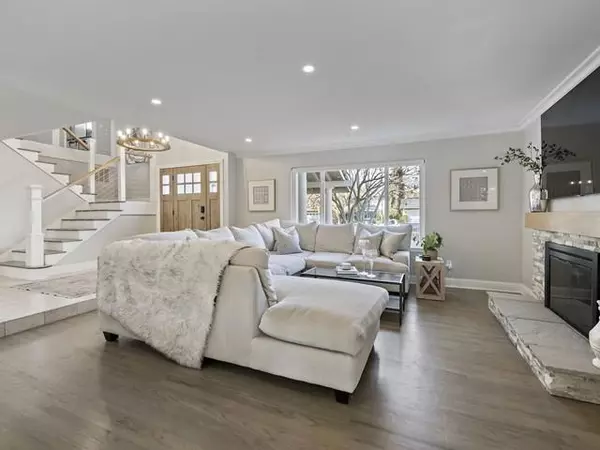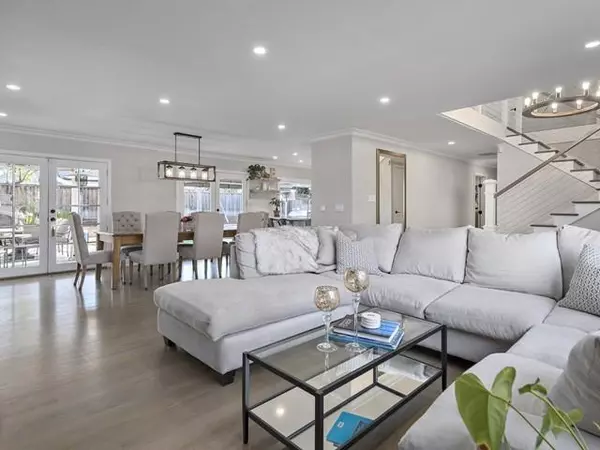$2,375,000
For more information regarding the value of a property, please contact us for a free consultation.
1114 Pippin Creek CT San Jose, CA 95120
5 Beds
3 Baths
2,713 SqFt
Key Details
Sold Price $2,375,000
Property Type Single Family Home
Sub Type Single Family Home
Listing Status Sold
Purchase Type For Sale
Square Footage 2,713 sqft
Price per Sqft $875
MLS Listing ID ML81917304
Sold Date 03/06/23
Bedrooms 5
Full Baths 3
Year Built 1974
Lot Size 8,063 Sqft
Property Description
Gorgeous remodeled Almaden Valley home in a desirable cul-de-sac location! This open and bright 5 bedroom, 3 bath, plus bonus room home, offers a ground floor bedroom and full bath. You'll love the timeless remodeled kitchen with gorgeous quartz counters, custom cabinetry, glass tile backsplash, wood flooring, and stainless steel appliances. The passthrough kitchen window allows for indoor/outdoor entertaining! The inviting great room has a new fireplace, a large dining area with a built-in wine bar/buffet, double doors leading to the entertainer's dream; an outdoor loggia, a fireplace, a built-in bbq, and a pool/hot tub! New paint in and out, new hardwood flooring, new handrail, new carpet, new front door, and a new outdoor kitchen! 3 car garage, storage shed, plus Top-rated schools: Williams Elementary, Bret Harte Middle, and Leland High, buyer to verify. Must see in person to appreciate all that this home has to offer!
Location
State CA
County Santa Clara
Area Almaden Valley
Zoning R1-5P
Rooms
Family Room Kitchen / Family Room Combo
Other Rooms Bonus / Hobby Room, Den / Study / Office, Laundry Room
Dining Room Breakfast Bar, Dining Area
Kitchen Cooktop - Gas, Countertop - Stone, Dishwasher, Exhaust Fan, Garbage Disposal, Microwave, Oven - Built-In, Oven - Double, Pantry, Refrigerator, Wine Refrigerator
Interior
Heating Central Forced Air
Cooling Central AC
Flooring Carpet, Wood
Fireplaces Type Gas Burning, Living Room
Laundry Inside
Exterior
Exterior Feature Back Yard, BBQ Area, Deck , Fenced, Outdoor Kitchen
Garage Attached Garage
Garage Spaces 3.0
Fence Fenced
Pool Pool - In Ground, Spa - In Ground
Utilities Available Public Utilities
Roof Type Concrete,Tile
Building
Story 2
Foundation Concrete Perimeter
Sewer Sewer - Public
Water Public
Level or Stories 2
Others
Tax ID 583-31-059
Horse Property No
Special Listing Condition Not Applicable
Read Less
Want to know what your home might be worth? Contact us for a FREE valuation!

Our team is ready to help you sell your home for the highest possible price ASAP

© 2024 MLSListings Inc. All rights reserved.
Bought with Cathy Hirschman • Christie's International Real Estate Sereno






