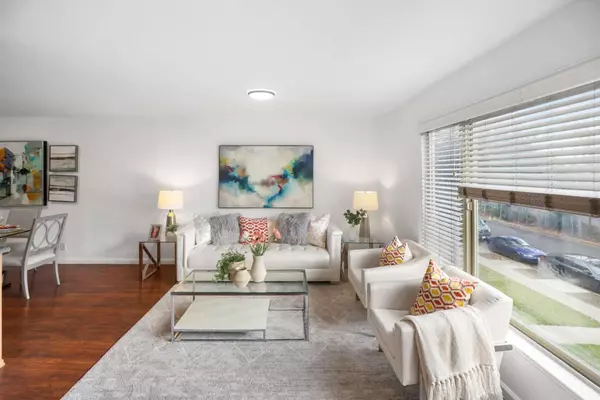$618,000
For more information regarding the value of a property, please contact us for a free consultation.
490 Auburn WAY 27 San Jose, CA 95129
2 Beds
1.5 Baths
1,099 SqFt
Key Details
Sold Price $618,000
Property Type Condo
Sub Type Condominium
Listing Status Sold
Purchase Type For Sale
Square Footage 1,099 sqft
Price per Sqft $562
MLS Listing ID ML81915897
Sold Date 02/22/23
Style Ranch
Bedrooms 2
Full Baths 1
Half Baths 1
HOA Fees $480/mo
HOA Y/N 1
Year Built 1970
Property Description
Cupertino Schools!!! Fabulous 2-Story Top Floor Unit. 2 Bd/1.5 Ba. Bright & open floorplan; Spacious living room with tons of natural light. Remodeled kitchen w/Corian countertops, maple cabinets, Flat panel stove, New tile floor; New Engineer floors throughout of unit, NEW tile floor for bathroom. EXTRA storage under the stairs to keep your convenience, Efficient storage space; LED lightings; Fresh painted, Double pane windows; Skylight * HOA offers a range of unbeatable amenities, pool, hot tub * 2 Parking spaces * Great Convenient location: Close to Apple Campus and short distance to major high-tech companies, Cupertino Main Street, Santana Row/ Valley Fair Westfield Mall. Walk to Safeway, Lion Market, Mitsuwa Supermarket. Easy to access to HYW 280/880/17, Lawrence & San Thomas Express Way. Coffee shops and shopping malls are in the vicinity. OH Sat/Sun 1:30-4 PM
Location
State CA
County Santa Clara
Area Cupertino
Building/Complex Name Meridian Woods
Zoning RM
Rooms
Family Room No Family Room
Dining Room Dining Area
Kitchen Cooktop - Electric, Countertop - Solid Surface / Corian, Refrigerator
Interior
Heating Electric
Cooling Window / Wall Unit
Flooring Tile, Vinyl / Linoleum
Laundry Community Facility
Exterior
Garage Assigned Spaces, Unassigned Spaces, Underground Parking
Garage Spaces 1.0
Pool Community Facility
Community Features BBQ Area, Community Pool
Utilities Available Public Utilities
View Neighborhood
Roof Type Shingle
Building
Story 2
Foundation Concrete Slab
Sewer Sewer - Public
Water Public
Level or Stories 2
Others
HOA Fee Include Common Area Electricity,Common Area Gas,Exterior Painting,Garbage,Hot Water,Insurance - Common Area,Landscaping / Gardening,Maintenance - Common Area,Pool, Spa, or Tennis,Reserves,Roof
Restrictions Pets - Rules
Tax ID 296-42-147
Horse Property No
Special Listing Condition Not Applicable
Read Less
Want to know what your home might be worth? Contact us for a FREE valuation!

Our team is ready to help you sell your home for the highest possible price ASAP

© 2024 MLSListings Inc. All rights reserved.
Bought with Danny Burgess • eXp Realty of California Inc






