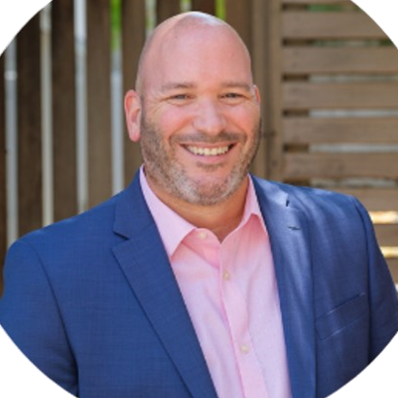Bought with Joshua Tasbihi • Golden Sky Mortgage & Realty Service Inc
$1,330,000
For more information regarding the value of a property, please contact us for a free consultation.
37 Canterbury AVE Daly City, CA 94015
3 Beds
2 Baths
1,620 SqFt
Key Details
Sold Price $1,330,000
Property Type Single Family Home
Sub Type Single Family Home
Listing Status Sold
Purchase Type For Sale
Square Footage 1,620 sqft
Price per Sqft $820
MLS Listing ID ML82022043
Sold Date 10/17/25
Bedrooms 3
Full Baths 2
Year Built 1968
Lot Size 3,465 Sqft
Property Sub-Type Single Family Home
Property Description
Some homes are built for just one chapter, but this Daly City gem is ready for all of them. Sunlight pours through the upstairs living and dining areas, seamlessly connecting to a newly updated kitchen with modern finishes, stainless steel appliances, and a cozy eat-in nook that makes even weekday dinners feel special. Three bright bedrooms and a refreshed bathroom with a double vanity and walk-in shower complete the main level. Downstairs, a flexible retreat with its own entrance, full bath, and garage access opens the door to countless possibilities: a guest suite, home office, or even rental income. Step outside to a private patio and enclosed yard, designed to be low-maintenance yet perfect for gatherings, morning coffee, or a safe place for kids or pets to play. On a wide, quiet street minutes from Serramonte, BART, and major freeways, this 1968 home has been thoughtfully updated throughout. It is versatile, inviting, and ready to grow with you.
Location
State CA
County San Mateo
Area Serramonte
Zoning R10003
Rooms
Family Room Other
Other Rooms None
Dining Room Dining "L", Dining Area in Family Room, Dining Area in Living Room, Eat in Kitchen, No Formal Dining Room
Kitchen Cooktop - Electric, Countertop - Other, Dishwasher, Exhaust Fan, Garbage Disposal, Hood Over Range, Oven Range - Electric, Refrigerator
Interior
Heating Central Forced Air - Gas
Cooling None
Flooring Vinyl / Linoleum
Fireplaces Type Other
Laundry In Garage, Washer / Dryer
Exterior
Parking Features Attached Garage, On Street, Workshop in Garage
Garage Spaces 2.0
Fence Fenced Back
Utilities Available Natural Gas, Public Utilities
View Neighborhood
Roof Type Shingle
Building
Lot Description Grade - Level
Faces West
Story 2
Foundation Concrete Perimeter and Slab
Sewer Sewer - Public
Water Public
Level or Stories 2
Others
Tax ID 091-182-110
Security Features None
Horse Property No
Special Listing Condition Not Applicable
Read Less
Want to know what your home might be worth? Contact us for a FREE valuation!

Our team is ready to help you sell your home for the highest possible price ASAP

© 2025 MLSListings Inc. All rights reserved.






