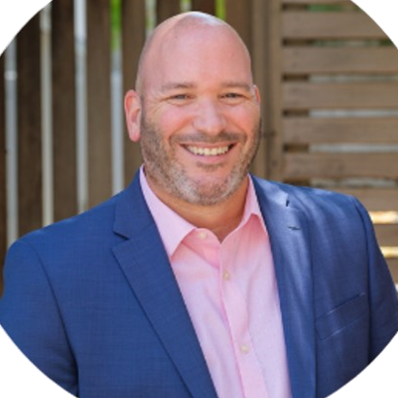Bought with Monica Herbst • Coldwell Banker Realty
$1,100,000
For more information regarding the value of a property, please contact us for a free consultation.
70 Union PL Campbell, CA 95008
3 Beds
2 Baths
1,289 SqFt
Key Details
Sold Price $1,100,000
Property Type Townhouse
Sub Type Townhouse
Listing Status Sold
Purchase Type For Sale
Square Footage 1,289 sqft
Price per Sqft $853
MLS Listing ID ML82019396
Sold Date 10/17/25
Bedrooms 3
Full Baths 2
HOA Fees $689/mo
HOA Y/N 1
Year Built 1978
Lot Size 1,426 Sqft
Property Sub-Type Townhouse
Property Description
Discover this hidden gem in an unbeatable location with excellent schools! Just a block from the iconic Pruneyard Shopping Center and Campbell Downtown. This newly updated 3 bedroom, 2 bathroom end-unit townhome is perfect for a starter home or investment. Desirable upgrades include new luxury vinyl floors, recessed lights, LED light fixtures, fresh interior paint and kitchen cabinet paint, granite countertops and stainless steel appliances. Added features like high ceilings, spacious master walk-in closet, private fenced in the backyard and a balcony off the primary bedroom, this home is perfect for everyday living and entertaining. Enjoy the benefits of a prime location just minutes from top-rated schools (Bagby Elementary, Price Charter Middle, Branham High School), Campbell park, shopping centers, restaurants, and major freeways, making daily commutes and weekend outings a breeze. Whether you're a first-time buyer or just looking to settle into one of Campbell's most desirable, convenient and family-friendly neighborhoods, this home offers incredible value and opportunity.
Location
State CA
County Santa Clara
Area Campbell
Building/Complex Name The Townhomes of Union Place
Zoning P-D
Rooms
Family Room Other
Dining Room Breakfast Bar, Formal Dining Room
Kitchen Cooktop - Electric, Countertop - Granite, Dishwasher, Garbage Disposal, Microwave, Oven Range - Electric, Refrigerator
Interior
Heating Central Forced Air
Cooling Window / Wall Unit
Flooring Tile, Vinyl / Linoleum
Laundry Inside, Washer / Dryer
Exterior
Parking Features Attached Garage, Guest / Visitor Parking
Garage Spaces 2.0
Fence Fenced Back, Wood
Utilities Available Public Utilities
Roof Type Other
Building
Lot Description Grade - Mostly Level, Paved , Regular
Story 2
Unit Features End Unit
Foundation Raised
Sewer Sewer - Public
Water Public
Level or Stories 2
Others
HOA Fee Include Exterior Painting,Fencing,Insurance - Common Area,Maintenance - Common Area,Roof
Restrictions Age - No Restrictions,Board / Park Approval,Pets - Allowed
Tax ID 412-10-013
Horse Property No
Special Listing Condition Not Applicable
Read Less
Want to know what your home might be worth? Contact us for a FREE valuation!

Our team is ready to help you sell your home for the highest possible price ASAP

© 2025 MLSListings Inc. All rights reserved.


