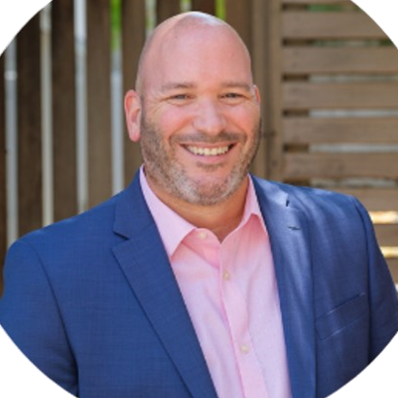$6,150,000
For more information regarding the value of a property, please contact us for a free consultation.
5142 Eastbourne DR San Jose, CA 95138
6 Beds
4.5 Baths
5,151 SqFt
Key Details
Sold Price $6,150,000
Property Type Single Family Home
Sub Type Single Family Home
Listing Status Sold
Purchase Type For Sale
Square Footage 5,151 sqft
Price per Sqft $1,193
MLS Listing ID ML82021263
Sold Date 10/16/25
Bedrooms 6
Full Baths 4
Half Baths 1
HOA Fees $205/mo
HOA Y/N 1
Year Built 1999
Lot Size 0.400 Acres
Property Sub-Type Single Family Home
Property Description
A Masterpiece of Prestige & Panoramic Views The Mansions Collection Crown Jewel. Beyond the gates of Silver Creek Valley Country Club, this estate marries architectural scale with resort-caliber amenities. The largest Mansions floor plan w/ 6 bedrooms + bonus room & 4.5 baths on an expansive 17,424 sq. ft. private view lot. Elevated interiors feature new designer paint, premium hardwood & new plush carpet upstairs. A showcase chefs kitchen commands center stage w/ an oversized double-bullnose island, custom inset cabinetry, Viking range w/ pot filler & bespoke hood, Sub-Zero refrigerators (2nd one in garage), two more Sub-Zero wine refrigerators, & 2 split Fisher & Paykel dishwashers. The primary suite is a sanctuary w/ a spa bath (soaking tub, walk-in shower), a spacious walk-in closet w/center console & sitting area, & a private balcony framing sweeping foothill vistas. Resort style backyard where no detail has been overlooked & no expense spared. An infinity-edge pool & spa that visually blends into dramatic Mt. Diablo & golf-course views, complemented by a full outdoor kitchen/BBQ, Arcadia motorized pergola, Bromic smart heaters, a covered TV patio, a putting green & additional sitting area with space for an ADU. Additional distinctions include paid-off solar & 4-car garage
Location
State CA
County Santa Clara
Area Evergreen
Zoning R1
Rooms
Family Room Kitchen / Family Room Combo, Separate Family Room
Other Rooms Bonus / Hobby Room, Den / Study / Office, Formal Entry, Laundry Room, Mud Room, Workshop
Dining Room Breakfast Bar, Breakfast Nook, Dining Area in Living Room, Eat in Kitchen, Formal Dining Room
Kitchen Cooktop - Gas, Dishwasher, Exhaust Fan
Interior
Heating Central Forced Air
Cooling Central AC
Flooring Carpet, Marble, Tile
Fireplaces Type Gas Starter
Laundry Washer / Dryer
Exterior
Exterior Feature Balcony / Patio, BBQ Area, Low Maintenance, Outdoor Fireplace
Parking Features Attached Garage
Garage Spaces 4.0
Fence Fenced Back
Pool Pool - In Ground, Spa - Jetted
Utilities Available Public Utilities
View Golf Course, Mountains
Roof Type Tile
Building
Lot Description Views
Story 2
Foundation Concrete Slab
Sewer Sewer Connected
Water Public
Level or Stories 2
Others
HOA Fee Include Common Area Electricity,Common Area Gas,Insurance - Common Area,Maintenance - Common Area,Management Fee
Tax ID 679-27-019
Security Features Security Alarm
Horse Property No
Special Listing Condition Not Applicable
Read Less
Want to know what your home might be worth? Contact us for a FREE valuation!

Our team is ready to help you sell your home for the highest possible price ASAP

© 2025 MLSListings Inc. All rights reserved.






