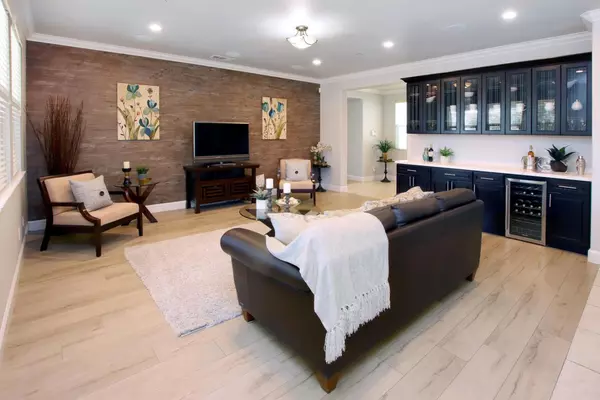Bought with Libby Sims • Bertao Real Estate Group
$751,000
For more information regarding the value of a property, please contact us for a free consultation.
204 Sundance DR Hollister, CA 95023
3 Beds
2 Baths
2,027 SqFt
Key Details
Sold Price $751,000
Property Type Single Family Home
Sub Type Single Family Home
Listing Status Sold
Purchase Type For Sale
Square Footage 2,027 sqft
Price per Sqft $370
MLS Listing ID ML82021640
Sold Date 10/15/25
Style Traditional
Bedrooms 3
Full Baths 2
Year Built 2016
Lot Size 8,039 Sqft
Property Sub-Type Single Family Home
Property Description
Casual Elegance * 3 Bedroom + 4th Bedroom Option * Soaring Ceilings * Walls of Windows * Upgraded and Tasteful * Luxurious Primary Suite-Retreat with an entry way, spa like bathroom, and large walk-in closet * Open & Gracious Living Room wired for surround sound * Gourmet Kitchen * Dark Wood Upgraded Cabinets * Quartz Countertops * Pendant Lighting * Full Pantry * Huge Island * Breakfast Bar or Tapas Bar * Extra Large Garage with New Epoxy Floor * Best of all ... fantastic, extra large, rear and side yards * Enjoy the gracious life in this beautiful and tranquil neighborhood in favored, high ranking, Ladd School district * You will love this home .. built for outdoor living and entertaining * Glass doors lead from the great room to the Back Yard Oasis * Covered patio * Gazebo * Variety of Fruit Trees * Garden beds and more!
Location
State CA
County San Benito
Area Hollister
Zoning Res
Rooms
Family Room Separate Family Room
Other Rooms Den / Study / Office
Dining Room Breakfast Nook, Dining "L"
Kitchen Countertop - Quartz, Island, Microwave, Oven Range - Built-In, Gas, Pantry, Refrigerator, Wine Refrigerator
Interior
Heating Central Forced Air - Gas
Cooling Central AC
Flooring Laminate, Tile
Laundry In Utility Room, Inside, Washer / Dryer
Exterior
Exterior Feature Back Yard, Balcony / Patio, BBQ Area, Drought Tolerant Plants, Fenced, Gazebo, Low Maintenance, Sprinklers - Lawn
Parking Features Attached Garage, Off-Street Parking
Garage Spaces 2.0
Fence Fenced Back
Utilities Available Public Utilities
Roof Type Composition
Building
Lot Description Grade - Level
Story 1
Foundation Concrete Slab
Sewer Sewer Connected
Water Public
Level or Stories 1
Others
Tax ID 057-700-012-000
Security Features Security Service
Horse Property No
Special Listing Condition Not Applicable
Read Less
Want to know what your home might be worth? Contact us for a FREE valuation!

Our team is ready to help you sell your home for the highest possible price ASAP

© 2025 MLSListings Inc. All rights reserved.






