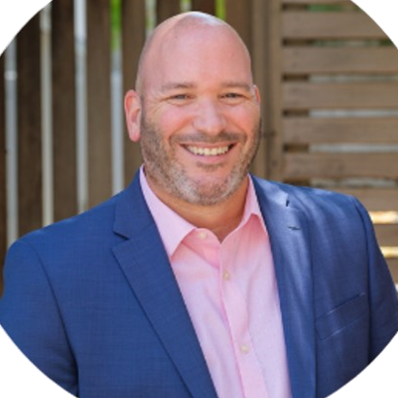Bought with Anthony Lovaglia • Wyrick Real Estate
$675,000
For more information regarding the value of a property, please contact us for a free consultation.
1 Appian WAY 704-6 South San Francisco, CA 94080
3 Beds
2 Baths
1,473 SqFt
Key Details
Sold Price $675,000
Property Type Condo
Sub Type Condominium
Listing Status Sold
Purchase Type For Sale
Square Footage 1,473 sqft
Price per Sqft $458
MLS Listing ID ML82002153
Sold Date 09/09/25
Bedrooms 3
Full Baths 2
HOA Fees $1,089/mo
HOA Y/N 1
Year Built 1979
Property Sub-Type Condominium
Property Description
Nestled in the desirable Westborough neighborhood, this beautifully updated 3 bedroom, 2 bathroom condo offers a perfect blend of comfort, style, and convenience. The spacious open floor plan features a bright living room with natural light, a cozy fireplace, and a private patio ideal for relaxing or entertaining. The modern kitchen boasts granite countertops, stainless steel appliances, and ample cabinet space. Both bedrooms are generously sized, with the primary suite featuring en-suite bath. Enjoy abundant storage and two levels of living space for added privacy. Located in the secure and serene Westborough Court community. Residents enjoy access to a swimming pool, hot tub, sauna, and clubhouse. Just minutes from shopping, dining, parks, BART, and major freeways, this home offers easy access to both San Francisco and Silicon Valley. Dont miss this incredible opportunity to own a turnkey home in a prime location!
Location
State CA
County San Mateo
Area Westborough
Building/Complex Name Colina Association
Zoning RM00R3
Rooms
Family Room Separate Family Room
Other Rooms Storage
Dining Room Dining Area
Kitchen 220 Volt Outlet, Cooktop - Electric, Countertop - Granite, Dishwasher, Exhaust Fan, Garbage Disposal, Microwave, Oven Range, Pantry, Refrigerator, Other
Interior
Heating Individual Room Controls, Wall Furnace , Other
Cooling None
Flooring Laminate, Other
Fireplaces Type Gas Burning
Laundry Community Facility, Other
Exterior
Parking Features Parking Restrictions, Assigned Spaces, Covered Parking, On Street, Common Parking Area, Guest / Visitor Parking, Off-Site Parking, Off-Street Parking
Pool Community Facility, Pool - In Ground, Pool - Indoor, Pool / Spa Combo, Spa - Indoor, Steam Room or Sauna
Community Features Club House, Community Pool, Golf Course, Gym / Exercise Facility, Sauna / Spa / Hot Tub, Other
Utilities Available Public Utilities
Roof Type Composition
Building
Story 2
Foundation Other
Sewer Sewer - Public
Water Public
Level or Stories 2
Others
HOA Fee Include Common Area Electricity,Common Area Gas,Exterior Painting,Fencing,Garbage,Hot Water,Insurance,Insurance - Common Area,Insurance - Hazard ,Insurance - Homeowners ,Insurance - Liability ,Maintenance - Common Area,Maintenance - Exterior,Management Fee,Pool, Spa, or Tennis,Reserves,Roof,Sewer,Water,Water / Sewer,Other
Restrictions None
Tax ID 100-500-050
Horse Property No
Special Listing Condition Not Applicable
Read Less
Want to know what your home might be worth? Contact us for a FREE valuation!

Our team is ready to help you sell your home for the highest possible price ASAP

© 2025 MLSListings Inc. All rights reserved.






