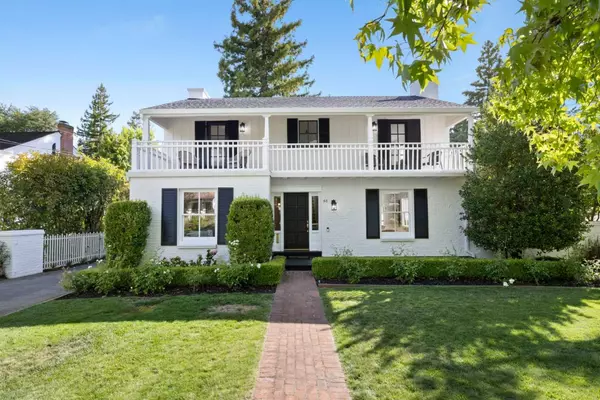Bought with JJ Team:Jones/Cassel • Intero Real Estate Services
$3,840,000
For more information regarding the value of a property, please contact us for a free consultation.
48 Turnsworth AVE Redwood City, CA 94062
4 Beds
3 Baths
2,810 SqFt
Key Details
Sold Price $3,840,000
Property Type Single Family Home
Sub Type Single Family Home
Listing Status Sold
Purchase Type For Sale
Square Footage 2,810 sqft
Price per Sqft $1,366
MLS Listing ID ML82017192
Sold Date 09/05/25
Style Colonial
Bedrooms 4
Full Baths 3
Year Built 1933
Lot Size 9,356 Sqft
Property Sub-Type Single Family Home
Property Description
Located in the highly sought-after Edgewood Park neighborhood, this stunning Monterey Colonial home offers 4 BR, 3 BA, and over 2,800 sq. ft. of living space on a spacious 9,300+ sq. ft. lot. Newly painted & refinished hardwood floors flow throughout, adding warmth & charm to the home. Perfectly situated between San Francisco & Silicon Valley with easy access to Highways 101 & 280. Main floor features a den, formal living room with beam ceilings & a cozy fireplace, as well as a separate formal dining room for elegant entertaining. The bright and open kitchen, breakfast, & laundry rooms add practicality & room for expansion. Primary suite is conveniently located downstairs, along with another en suite bedroom for added comfort. Two bathrooms, including the primary, have been fully updated with modern finishes. The side yard offers endless possibilities for customization, including a hot tub, outdoor kitchen, bocce ball area, or vegetable garden. Upstairs, enjoy spacious bedrooms & a long, inviting deck perfect for peaceful mornings or afternoons. Additional features include a separate 2-car garage, a partial basement for extra storage, an EV charger for energy-conscious consumers, & a friendly, flat neighborhood offering the best of both convenience & tranquility. Don't miss it!
Location
State CA
County San Mateo
Area High School Acres Etc.
Zoning R10010
Rooms
Family Room Other
Other Rooms Den / Study / Office, Laundry Room
Dining Room Breakfast Room, Formal Dining Room
Kitchen Cooktop - Gas, Countertop - Other, Garbage Disposal, Oven - Gas, Refrigerator
Interior
Heating Central Forced Air, Gas
Cooling None
Flooring Carpet, Hardwood, Tile
Fireplaces Type Living Room, Wood Burning
Laundry Dryer, Electricity Hookup (220V), Washer
Exterior
Parking Features Detached Garage, Electric Car Hookup, Gate / Door Opener
Garage Spaces 2.0
Utilities Available Public Utilities
View Neighborhood
Roof Type Flat / Low Pitch,Shingle
Building
Lot Description Grade - Level
Story 2
Foundation Post and Pier
Sewer Sewer Connected
Water Public
Level or Stories 2
Others
Tax ID 052-032-200
Horse Property No
Special Listing Condition Not Applicable
Read Less
Want to know what your home might be worth? Contact us for a FREE valuation!

Our team is ready to help you sell your home for the highest possible price ASAP

© 2025 MLSListings Inc. All rights reserved.





