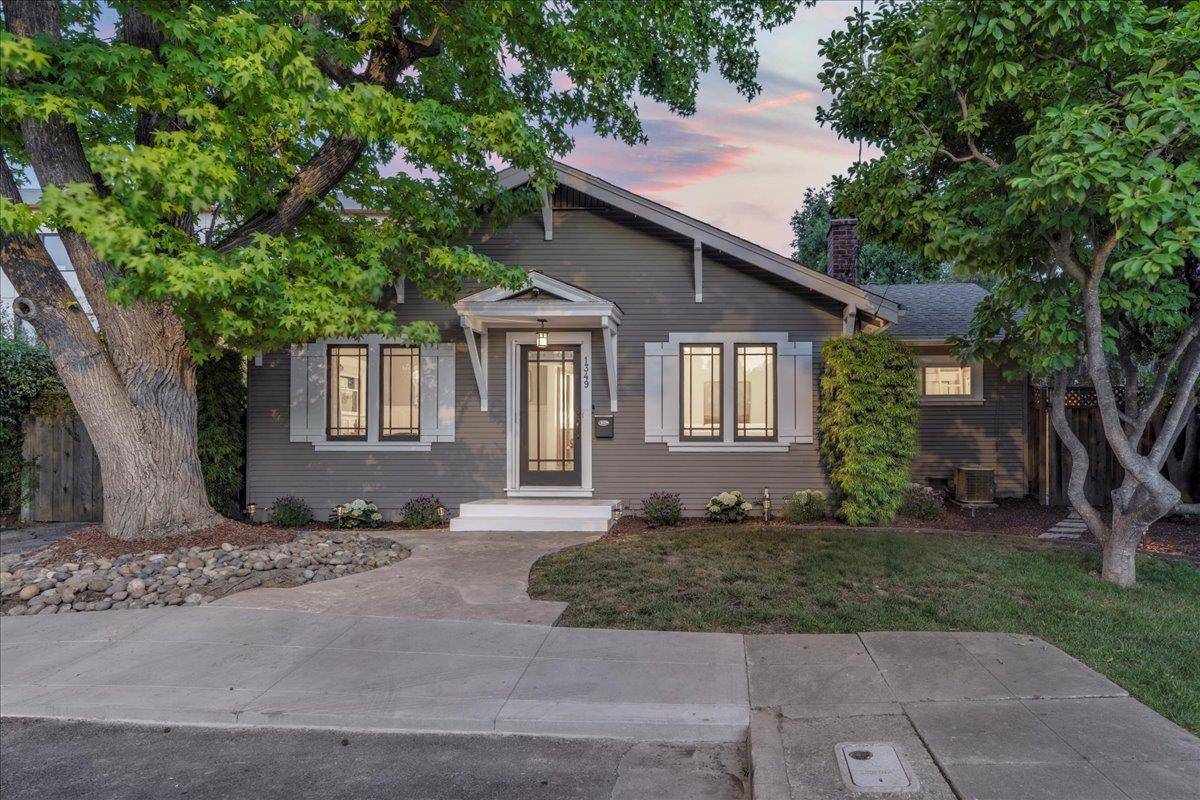Bought with Jennifer Friess • Compass
$1,830,000
For more information regarding the value of a property, please contact us for a free consultation.
1349 Iris CT San Jose, CA 95125
3 Beds
2.5 Baths
1,235 SqFt
Key Details
Sold Price $1,830,000
Property Type Single Family Home
Sub Type Single Family Home
Listing Status Sold
Purchase Type For Sale
Square Footage 1,235 sqft
Price per Sqft $1,481
MLS Listing ID ML82007305
Sold Date 07/18/25
Bedrooms 3
Full Baths 2
Half Baths 1
Year Built 1923
Lot Size 4,200 Sqft
Property Sub-Type Single Family Home
Property Description
Just steps from Downtown Willow Glen's shops, dining, and charm, this exquisitely updated home blends timeless elegance with modern luxury, 3 Bedrooms, 2.5 Bathrooms, 1,631 sq.ft includes a 1,235 sq.ft. main home plus a newly built Magnolia-inspired 396 sq.ft. detached garage conversion (permitted 2019) delivering a stunning great room with vaulted shiplap ceiling, built-in speakers, bi-fold doors, fan and powder bath for seamless indoor-outdoor living.Showcasing high-end upgrades, the property features a Hanneman-designed backyard retreat w/built-in outdoor kitchen, gas BBQ, fire pit, stone seating wall, and fountain.The chefs kitchen dazzles w/Cafe 6-burner gas range, Quartz & butcher block countertops, breakfast nook & peninsula seating, Bosch dishwasher, Dutch door, wine fridge & designer Clé tile. Formal living room boasts tray ceiling, glass display cabinets, gas fireplace w/remote and picture windows w/custom treatments. The formal dining features Pottery Barn lights and wainscoting design.Enjoy the finished attic playroom w/remote-controlled ceiling access opening & egress window.Additional seller upgrades: tankless water heater, central A/C, 4.23kW solar, copper re-piping, foundation upgrades, refinished oak floors, new interior light fixtures & landscape refresh.
Location
State CA
County Santa Clara
Area Willow Glen
Zoning C
Rooms
Family Room Other
Other Rooms Attic, Bonus / Hobby Room, Great Room, Laundry Room, Office Area
Guest Accommodations Other
Dining Room Breakfast Bar, Breakfast Nook, Formal Dining Room
Kitchen Cooktop - Gas, Countertop - Quartz, Dishwasher, Garbage Disposal, Hood Over Range, Microwave, Oven Range - Built-In, Pantry, Refrigerator, Wine Refrigerator
Interior
Heating Central Forced Air - Gas
Cooling Ceiling Fan, Central AC
Flooring Hardwood, Tile
Fireplaces Type Gas Starter, Living Room
Laundry Inside, Washer / Dryer
Exterior
Exterior Feature Balcony / Patio, Fire Pit, Outdoor Kitchen, Sprinklers - Auto, Sprinklers - Lawn
Parking Features Parking Area
Utilities Available Public Utilities, Solar Panels - Owned
Roof Type Composition,Shingle
Building
Story 1
Foundation Concrete Perimeter and Slab
Sewer Sewer Connected
Water Public, Water Filter - Owned
Level or Stories 1
Others
Tax ID 429-17-021
Security Features Security Alarm
Horse Property No
Special Listing Condition Not Applicable
Read Less
Want to know what your home might be worth? Contact us for a FREE valuation!

Our team is ready to help you sell your home for the highest possible price ASAP

© 2025 MLSListings Inc. All rights reserved.





