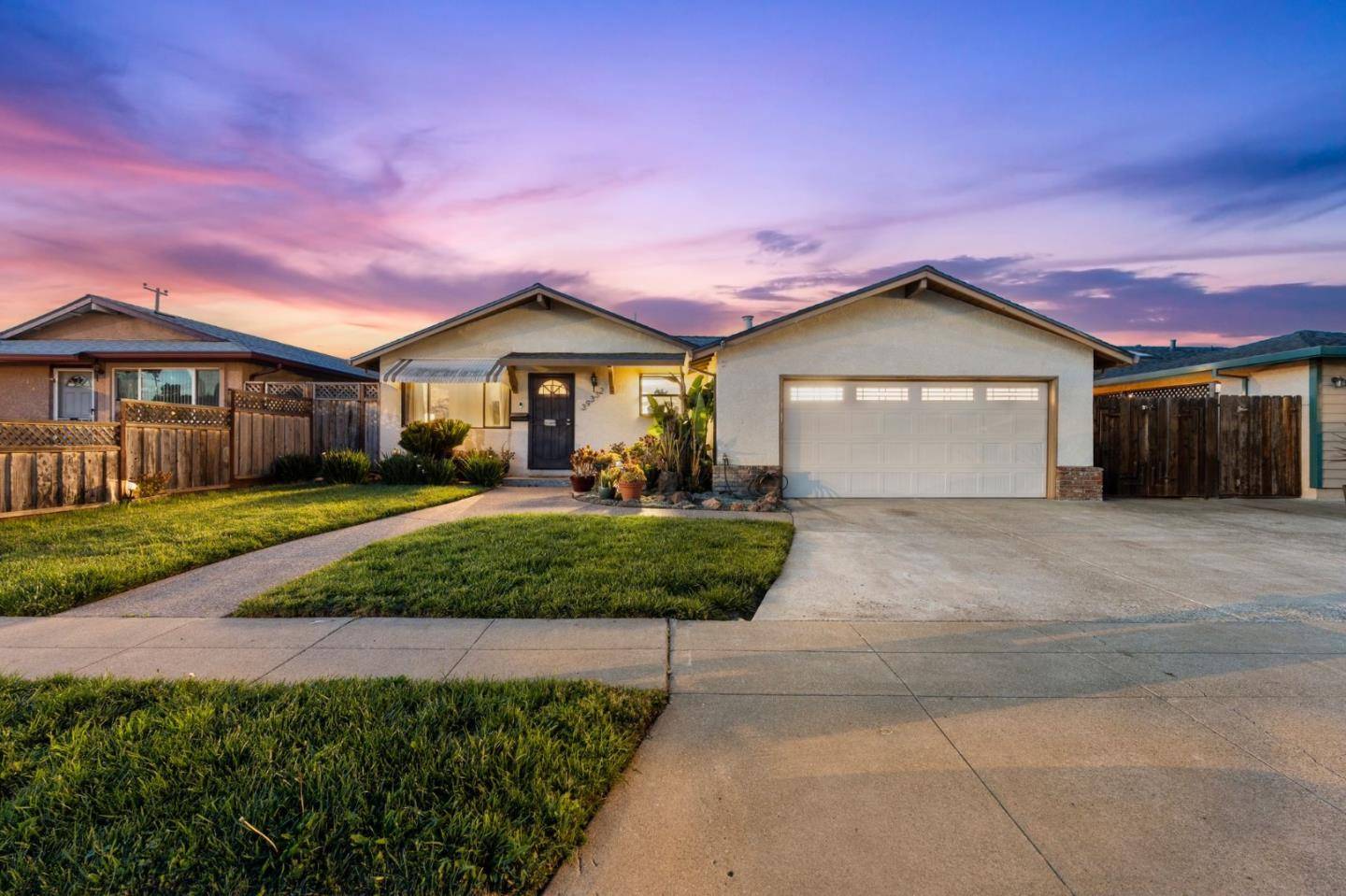Bought with Nawsheen Zarar • Intero Real Estate Services
$1,585,000
For more information regarding the value of a property, please contact us for a free consultation.
39332 Wilford ST Fremont, CA 94538
4 Beds
2 Baths
1,764 SqFt
Key Details
Sold Price $1,585,000
Property Type Single Family Home
Sub Type Single Family Home
Listing Status Sold
Purchase Type For Sale
Square Footage 1,764 sqft
Price per Sqft $898
MLS Listing ID ML82005372
Sold Date 07/17/25
Style Ranch
Bedrooms 4
Full Baths 2
Year Built 1962
Lot Size 6,136 Sqft
Property Sub-Type Single Family Home
Property Description
Step into comfort in this spacious, updated home. This home is perfect for entertaining, boasting an open floor plan and a spacious family room that overlooks a sparkling pool and patio. The centrally located kitchen features stainless steel appliances, quartz countertops, and plank tile flooring. Down the hall, you will find 4 peaceful bedrooms with ample closet space and plenty of light. The large primary suite features beautiful hardwood floors, recessed lighting, a spacious bathroom, and a private entrance to the backyard. Cool off in the crystal clear pool or enjoy relaxing soaks in the jetted in-ground spa. Create delicious fire-grilled meals in the outdoor kitchen while your family and friends enjoy the backyard amenities. The two-car garage has an EV charger, and the home is equipped with owned solar panels and a 50-year roof. Walk to Trader Joe's, Target, restaurants, and more, they're only a few blocks away. Centrally located, with quick access to major freeways, the location is great. This home has everything you need, want, and more.
Location
State CA
County Alameda
Area Fremont
Zoning Residential
Rooms
Family Room Separate Family Room
Dining Room Dining Area, No Formal Dining Room
Kitchen Countertop - Quartz, Dishwasher, Oven Range - Gas, Refrigerator, Wine Refrigerator
Interior
Heating Forced Air
Cooling Central AC
Flooring Carpet, Laminate, Tile, Wood
Fireplaces Type Wood Burning
Laundry In Garage
Exterior
Exterior Feature Back Yard, Balcony / Patio, BBQ Area, Drought Tolerant Plants, Fenced, Fire Pit, Outdoor Kitchen, Sprinklers - Auto
Parking Features Attached Garage
Garage Spaces 2.0
Fence Fenced Back, Wood
Pool Heated - Solar, Pool - In Ground, Spa - In Ground, Spa - Jetted
Utilities Available Public Utilities
View Neighborhood
Roof Type Shingle
Building
Story 1
Foundation Concrete Perimeter and Slab
Sewer Sewer - Public
Water Public
Level or Stories 1
Others
Tax ID 501-0959-054
Horse Property No
Special Listing Condition Not Applicable
Read Less
Want to know what your home might be worth? Contact us for a FREE valuation!

Our team is ready to help you sell your home for the highest possible price ASAP

© 2025 MLSListings Inc. All rights reserved.





