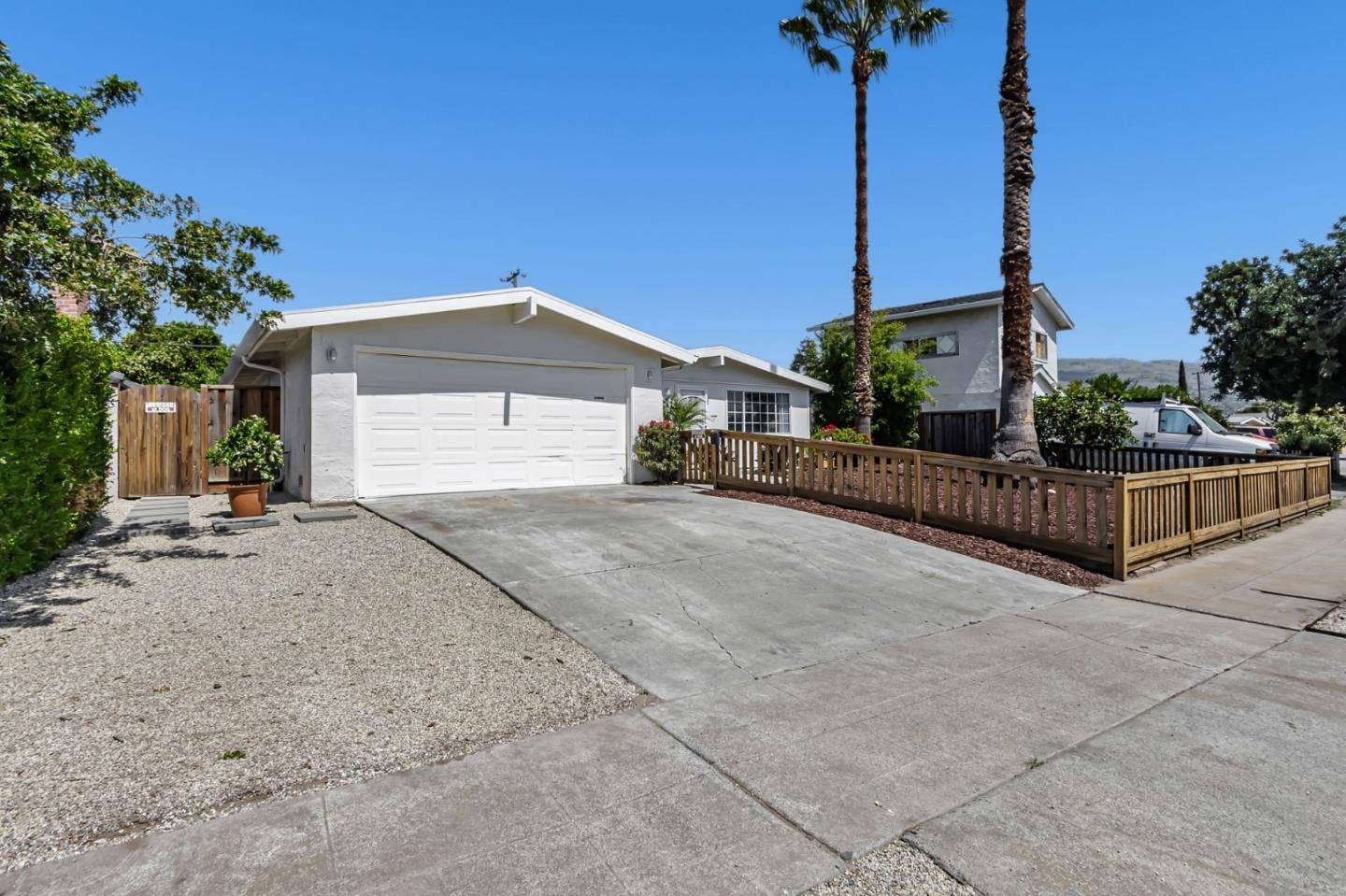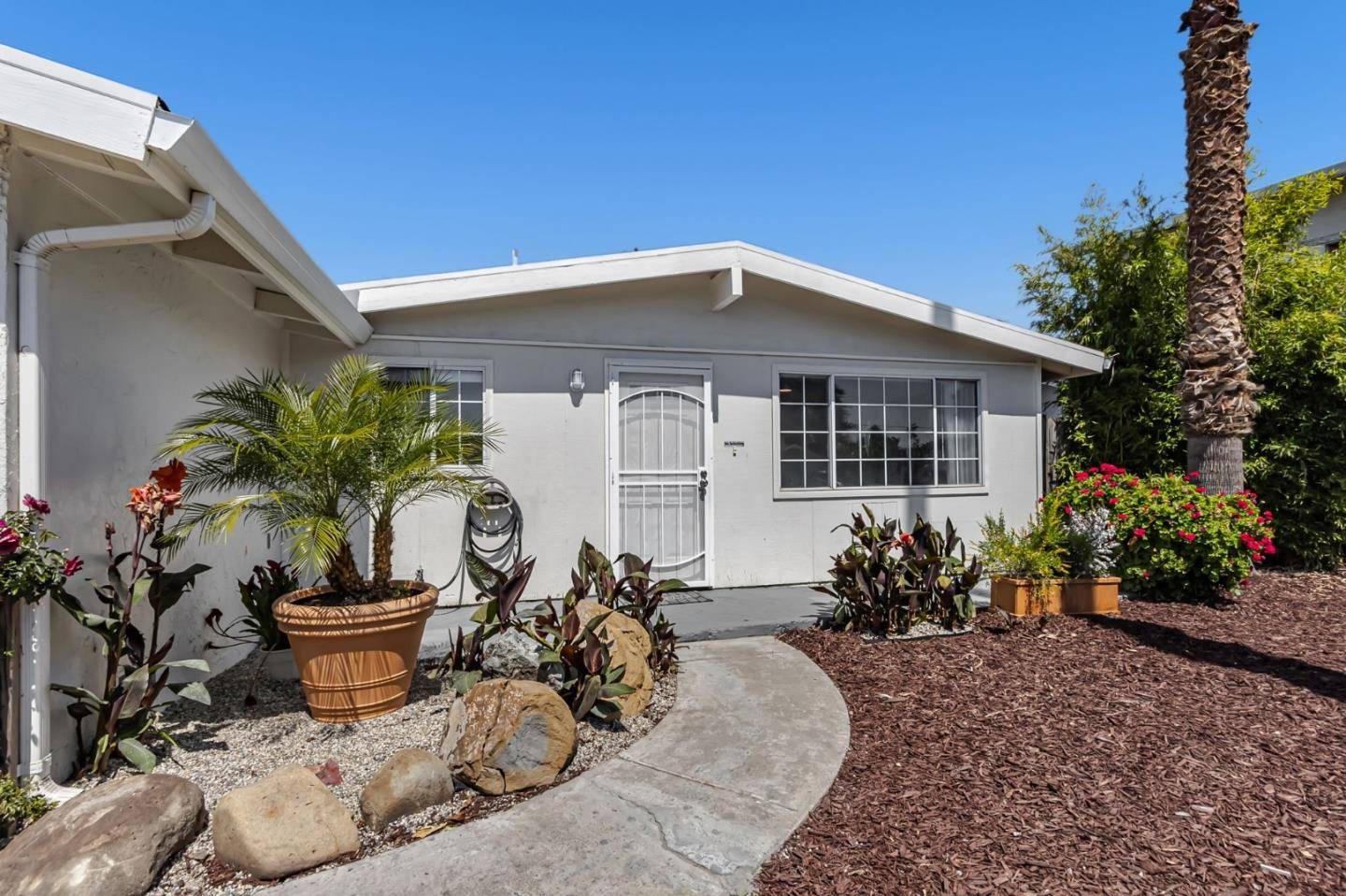Bought with Terese Ferrara • KW Bay Area Estates
$1,065,000
For more information regarding the value of a property, please contact us for a free consultation.
1502 Mount Whitney DR San Jose, CA 95127
3 Beds
2 Baths
1,198 SqFt
Key Details
Sold Price $1,065,000
Property Type Single Family Home
Sub Type Single Family Home
Listing Status Sold
Purchase Type For Sale
Square Footage 1,198 sqft
Price per Sqft $888
MLS Listing ID ML82004081
Sold Date 05/30/25
Bedrooms 3
Full Baths 2
Year Built 1958
Lot Size 5,880 Sqft
Property Sub-Type Single Family Home
Property Description
Welcome to this beautifully updated, move-in-ready home in the desirable Mt. Pleasant neighborhood. This 3-bedroom, 2-bathroom home spans 1,198 sq ft approx. and showcases a perfect blend of contemporary elegance and modern upgrades. As you step inside, you'll be greeted by a bright and airy living room featuring new water proof laminate flooring that flow seamlessly throughout the home. The open floor plan creates an inviting atmosphere, ideal for both everyday living and entertaining. The chef's kitchen is a true standout, complete with brand-new cabinetry, sleek quartz counter tops, beautiful backsplash and top-of-the-line appliances, offering the perfect space to cook and gather with family and friends. This home also offers two updated bathrooms, each with modern finishes, dual pane windows and all new LED energy efficient light fixtures. Outside, you'll find a spacious backyard, providing plenty of room to create your own private oasis. Don't miss the opportunity to make this meticulously home yours!
Location
State CA
County Santa Clara
Area Alum Rock
Zoning R1-8
Rooms
Family Room Separate Family Room
Dining Room Eat in Kitchen
Kitchen Cooktop - Gas, Countertop - Quartz, Island, Skylight
Interior
Heating Wall Furnace
Cooling Ceiling Fan
Flooring Laminate
Laundry In Garage
Exterior
Parking Features Attached Garage
Garage Spaces 2.0
Utilities Available Public Utilities
Roof Type Rolled Composition
Building
Story 1
Foundation Concrete Slab
Sewer Sewer Connected
Water Public
Level or Stories 1
Others
Tax ID 647-16-029
Horse Property No
Special Listing Condition Not Applicable
Read Less
Want to know what your home might be worth? Contact us for a FREE valuation!

Our team is ready to help you sell your home for the highest possible price ASAP

© 2025 MLSListings Inc. All rights reserved.





