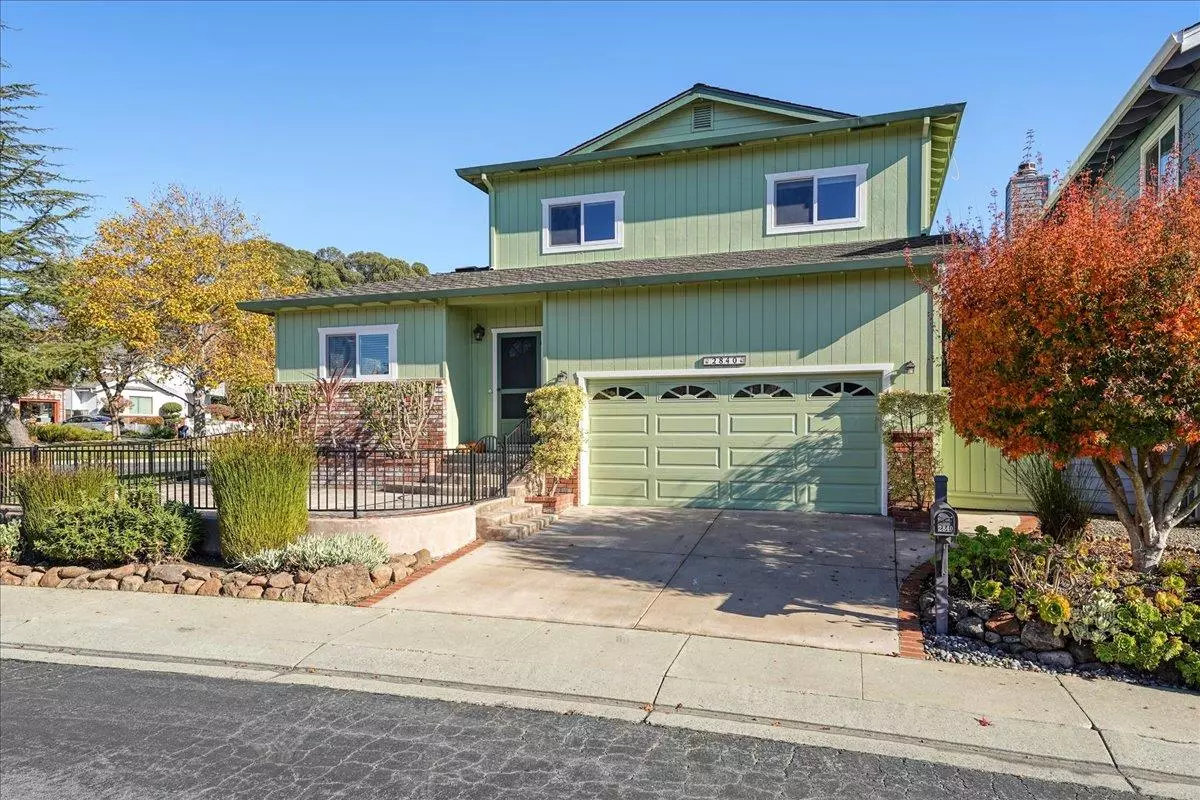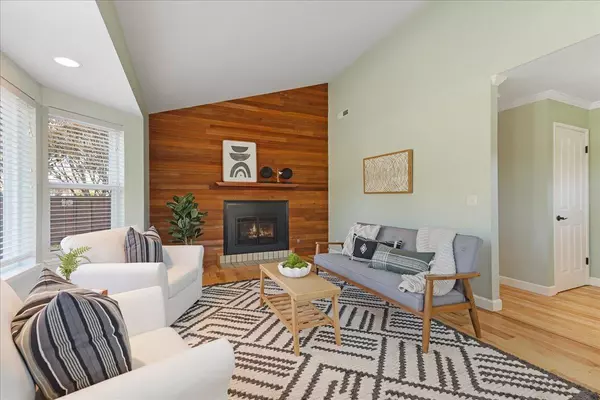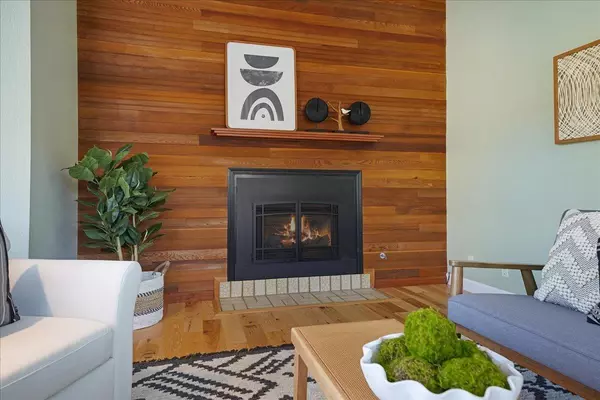$1,330,000
For more information regarding the value of a property, please contact us for a free consultation.
2840 Wimbledon DR Aptos, CA 95003
3 Beds
2.5 Baths
1,768 SqFt
Key Details
Sold Price $1,330,000
Property Type Single Family Home
Sub Type Single Family Home
Listing Status Sold
Purchase Type For Sale
Square Footage 1,768 sqft
Price per Sqft $752
MLS Listing ID ML81987713
Sold Date 01/08/25
Bedrooms 3
Full Baths 2
Half Baths 1
HOA Fees $221/mo
HOA Y/N 1
Year Built 1984
Lot Size 3,964 Sqft
Property Description
Welcome to this inviting home located in the heart of Aptos. It is impressive even as a drive-by! The living room has a rustic coziness with a wood paneled wall & gas fireplace. The updated kitchen is a chef's delight, with a center island and ample counter space for more than one cook to be in the kitchen at a time. Custom cabinets offer a generous amount of storage space. The combination kitchen, family room & dining area make this a fabulous place to entertain. There is a 1/2 bath for guests off the hallway. Right outside your sliding doors is a large flagstone patio with shade arbor, fully fenced & private yard that has been professionally landscaped. All of the bedrooms are spacious and have views of the mature trees and landscaping around the neighborhood. Laundry facilities are inside the finished 2 car garage, which has extra storage space in the rafters. Single family homes in the Imperial Court subdivision rarely come on the market. The common areas in this upscale community are beautifully landscaped and well maintained. Right down the street is Willowbrook Park, which is truly a gem in this community. From this home you are a short walk to AJ's market, the Cabrillo College farmer's market, and less than a mile to New Brighton Beach State Park.
Location
State CA
County Santa Cruz
Area Aptos
Zoning RM-3
Rooms
Family Room Kitchen / Family Room Combo
Dining Room Eat in Kitchen
Kitchen Cooktop - Gas, Countertop - Granite, Dishwasher, Exhaust Fan, Garbage Disposal, Hood Over Range, Island, Microwave, Oven - Built-In, Oven - Gas
Interior
Heating Central Forced Air - Gas, Fireplace
Cooling None
Flooring Laminate, Tile, Wood
Fireplaces Type Insert, Living Room
Laundry In Garage, Washer / Dryer
Exterior
Exterior Feature Back Yard, Balcony / Patio, Drought Tolerant Plants, Fenced, Low Maintenance
Parking Features Attached Garage, Off-Street Parking, On Street
Garage Spaces 2.0
Fence Wood
Pool None
Utilities Available Public Utilities
Roof Type Composition
Building
Lot Description Grade - Mostly Level
Story 2
Foundation Concrete Perimeter and Slab
Sewer Sewer - Public, Sewer Connected
Water Individual Water Meter, Public
Level or Stories 2
Others
HOA Fee Include Common Area Electricity,Insurance - Common Area,Maintenance - Common Area,Management Fee,Reserves
Tax ID 037-301-15-000
Horse Property No
Special Listing Condition Not Applicable
Read Less
Want to know what your home might be worth? Contact us for a FREE valuation!

Our team is ready to help you sell your home for the highest possible price ASAP

© 2025 MLSListings Inc. All rights reserved.
Bought with Roger Berke • Compass





