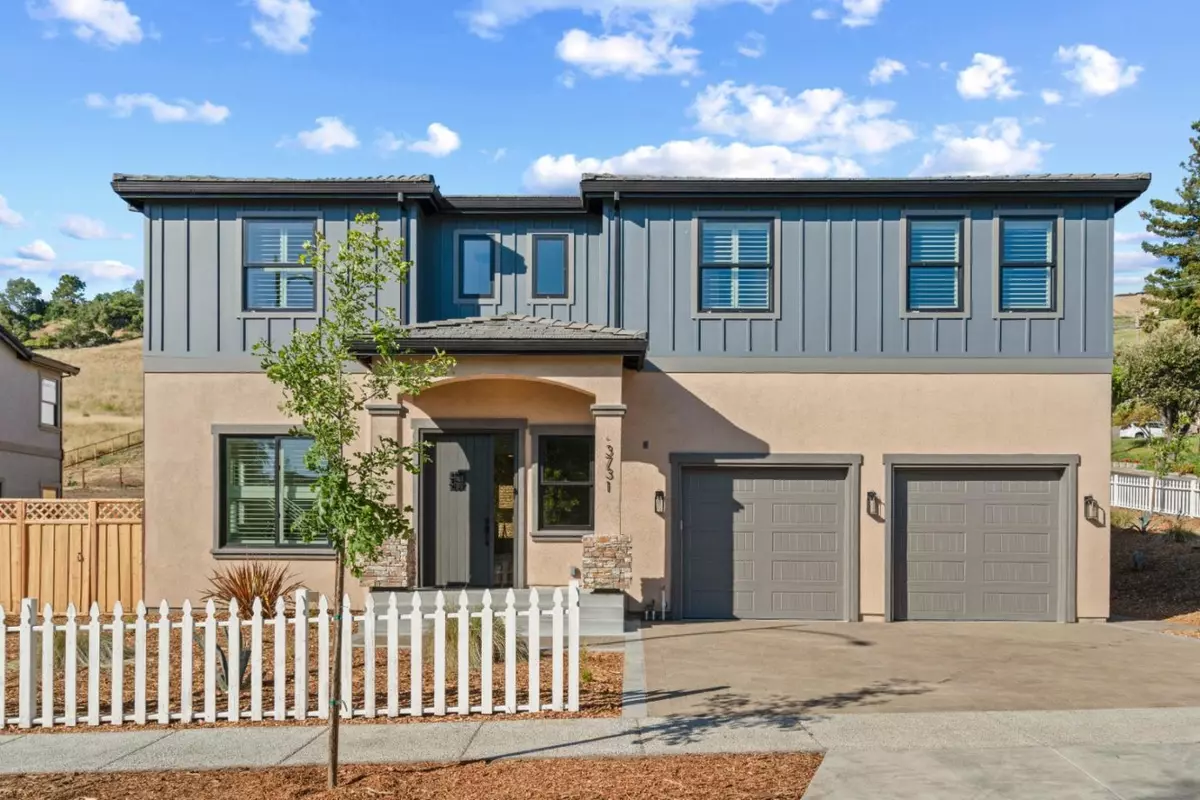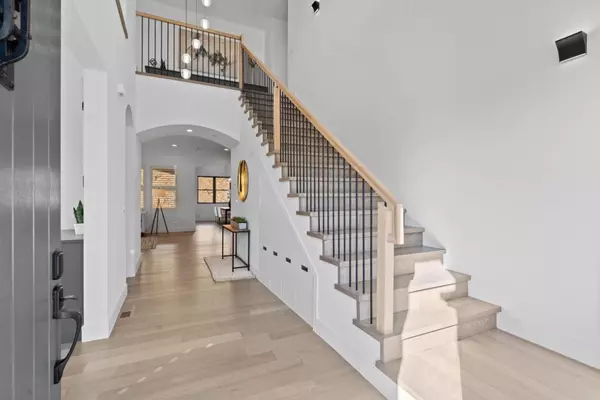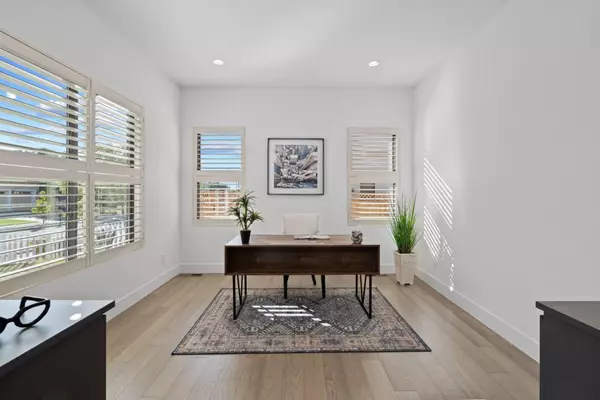$2,450,000
For more information regarding the value of a property, please contact us for a free consultation.
3731 Rosemar AVE San Jose, CA 95127
6 Beds
5.5 Baths
4,041 SqFt
Key Details
Sold Price $2,450,000
Property Type Single Family Home
Sub Type Single Family Home
Listing Status Sold
Purchase Type For Sale
Square Footage 4,041 sqft
Price per Sqft $606
MLS Listing ID ML81966652
Sold Date 11/27/24
Bedrooms 6
Full Baths 5
Half Baths 1
Year Built 2023
Lot Size 0.269 Acres
Property Description
This stunning 2024 brand new construction is nestled in the picturesque East Foothills, offering luxurious modern living in a serene neighborhood. With 6 bedrooms, 5.5 bathrooms, and an expansive 4,041 sq ft of living space on a generous 11,738 sq ft lot, this home provides ample room for comfort and entertainment. The gourmet kitchen, designed with the chef in mind, features stainless steel appliances, custom-made cabinets, and marble countertops, complete with a bar area perfect for hosting family events. Elegant interiors include large closets, many custom cabinets, custom shutters, porcelain walled bathrooms, and freestanding tub in the main suite. An upstairs entertainment room and a dedicated office space provide versatility for work and play. Experience the epitome of luxury living in this captivating hillside residence that combines sophisticated design with top-of-the-line amenities. Located 5 mins from HWY 680, 10 mins from downtown San Jose, and is nearby shopping and dining. Last but not least: this New Construction comes with a 10 Year Warranty for structural integrity of the foundation, the framing and roofing.
Location
State CA
County Santa Clara
Area Alum Rock
Zoning PD
Rooms
Family Room Separate Family Room
Other Rooms Office Area
Dining Room Formal Dining Room
Kitchen Cooktop - Electric, Freezer, Oven Range - Electric, Pantry, Refrigerator
Interior
Heating Central Forced Air
Cooling Central AC
Flooring Hardwood
Fireplaces Type Living Room
Laundry Inside, Upper Floor
Exterior
Exterior Feature Back Yard, Balcony / Patio, Drought Tolerant Plants, Sprinklers - Auto
Parking Features Attached Garage
Garage Spaces 2.0
Utilities Available Solar Panels - Leased
Roof Type Tile
Building
Foundation Crawl Space
Sewer Sewer - Public
Water Public
Others
Tax ID 612-68-017
Horse Property No
Special Listing Condition New Subdivision
Read Less
Want to know what your home might be worth? Contact us for a FREE valuation!

Our team is ready to help you sell your home for the highest possible price ASAP

© 2025 MLSListings Inc. All rights reserved.
Bought with Sonny Pham • Your Home Sold Guaranteed Realty





