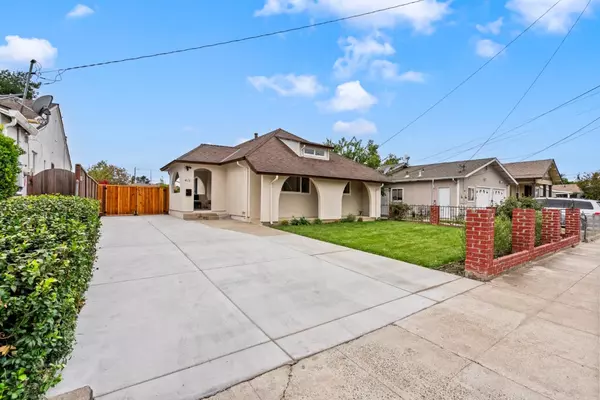$1,210,000
For more information regarding the value of a property, please contact us for a free consultation.
411 N 12th ST San Jose, CA 95112
3 Beds
2 Baths
1,141 SqFt
Key Details
Sold Price $1,210,000
Property Type Single Family Home
Sub Type Single Family Home
Listing Status Sold
Purchase Type For Sale
Square Footage 1,141 sqft
Price per Sqft $1,060
MLS Listing ID ML81981804
Sold Date 11/14/24
Style Arts and Crafts,Ranch,Spanish
Bedrooms 3
Full Baths 2
Year Built 1904
Lot Size 5,750 Sqft
Property Description
Charming Downtown Northside Neighborhood Home! Welcome to your dream home, nestled in the heart of the vibrant and desirable Downtown Northside Neighborhood! This beautifully renovated single-story residence offers the perfect balance of modern luxury and timeless charm. This home features stunning designer finishes throughout. It boasts two tastefully renovated bathrooms, a spacious primary suite, and many other stylish features. The bright and airy living room flows seamlessly into the stunning kitchen, creating a warm and inviting space for everyday living. The gourmet kitchen is a chef's dream, equipped with sleek shaker cabinets, quartz countertops, a decorative tiled backsplash, and sleek stainless steel appliances. Both bathrooms have been transformed into elegant, spa-like retreats with floor-to-ceiling tile, modern sink faucets, and matte black fixtures. Additionally, the home features an unfinished basement, perfect for a workout room, office space, additional storage, or future customization. This home offers the perfect blend of sophistication and comfort, ideal for anyone looking to enjoy all that the Downtown Northside Neighborhood has to offer! Walking distance to Japan Town, Bakesto Park, and various great restaurants located on North 13th Street!
Location
State CA
County Santa Clara
Area Central San Jose
Zoning R2
Rooms
Family Room No Family Room
Other Rooms Attic, Basement - Unfinished
Dining Room Dining Area in Living Room
Kitchen Countertop - Quartz, Dishwasher, Garbage Disposal, Hood Over Range, Ice Maker, Oven Range - Gas, Pantry, Refrigerator
Interior
Heating Central Forced Air - Gas
Cooling Central AC
Flooring Tile, Vinyl / Linoleum
Laundry Electricity Hookup (220V), Inside
Exterior
Exterior Feature Back Yard, Sprinklers - Auto
Garage No Garage, On Street
Fence Fenced Back, Wood
Utilities Available Public Utilities
View Neighborhood
Roof Type Composition,Shingle
Building
Faces East
Story 1
Foundation Concrete Perimeter, Crawl Space, Post and Pier, Raised
Sewer Sewer - Public
Water Public
Level or Stories 1
Others
Tax ID 249-53-031
Horse Property No
Special Listing Condition Not Applicable
Read Less
Want to know what your home might be worth? Contact us for a FREE valuation!

Our team is ready to help you sell your home for the highest possible price ASAP

© 2024 MLSListings Inc. All rights reserved.
Bought with Cha Mayne Marciel • Coldwell Banker Realty






