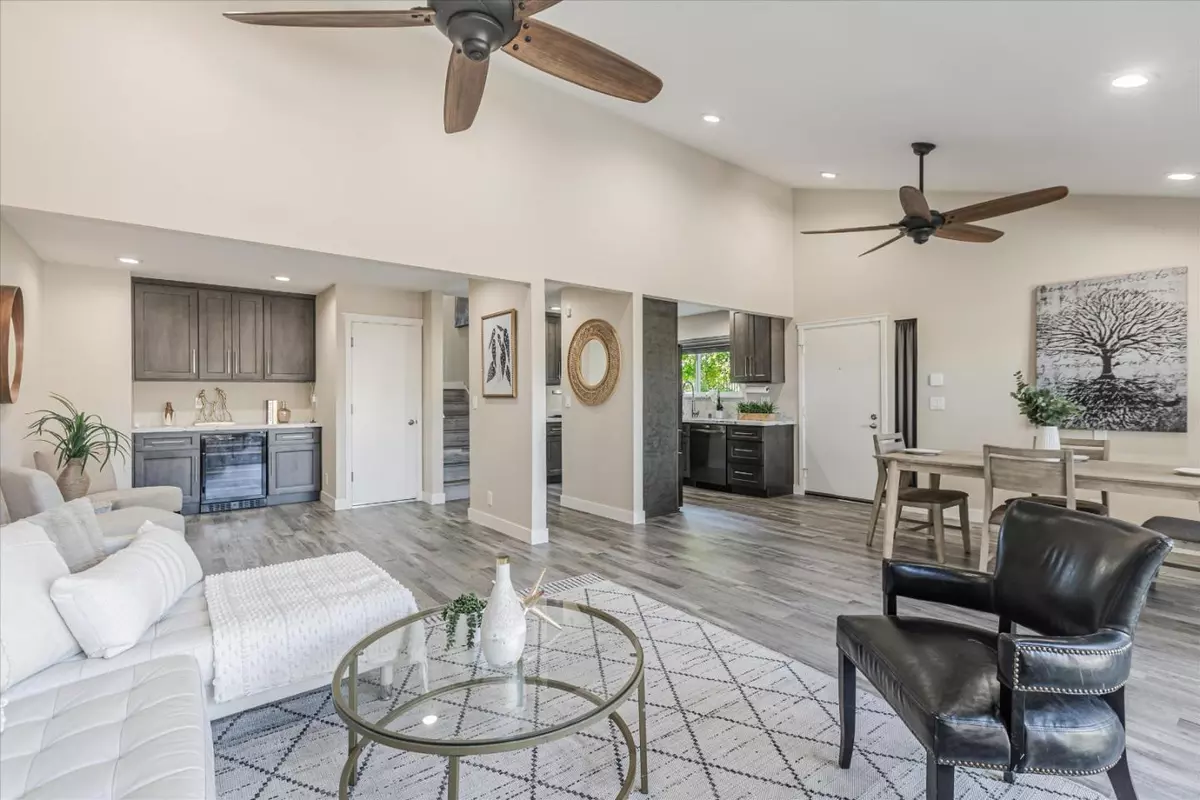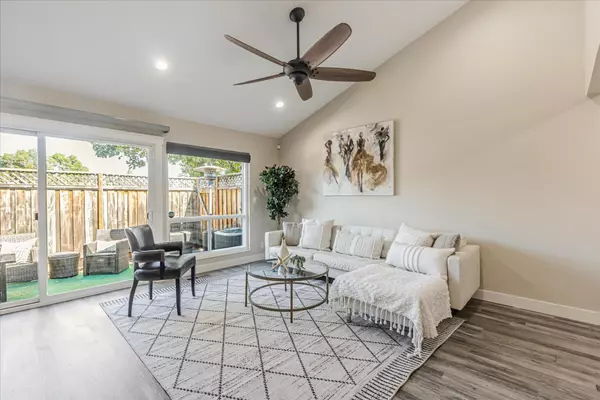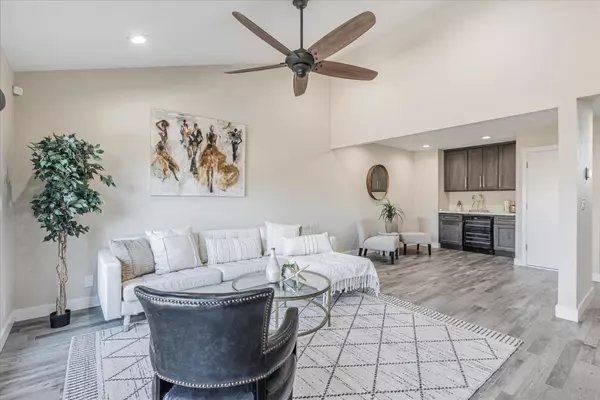$1,168,000
For more information regarding the value of a property, please contact us for a free consultation.
1315 Charmwood SQ San Jose, CA 95117
2 Beds
2 Baths
1,152 SqFt
Key Details
Sold Price $1,168,000
Property Type Townhouse
Sub Type Townhouse
Listing Status Sold
Purchase Type For Sale
Square Footage 1,152 sqft
Price per Sqft $1,013
MLS Listing ID ML81981818
Sold Date 11/05/24
Bedrooms 2
Full Baths 2
HOA Fees $385
HOA Y/N 1
Year Built 1972
Property Description
Look no further! Stunning remodeled townhome in coveted Merryvale West. The location of the unit has beautiful trees and greenbelts right in front of your home. It is like having your own grassy knoll. Once you walk in you are greeted with grand vaulted ceilings and twin fans which are smart enabled. The kitchen has dark stainless steel appliances, stone slab countertops and plenty of cabinetry. Bonus bar and buffet area with built in wine refrigerator. The living and dining area is expansive and features an open concept great room. Wall to wall windows and sliders open up to a large patio perfect for entertaining. This is a split level townhome with both nedrooms upstairs. The primary suite features a balcony perfect for enjoying your morning coffee, and a roomy primary bathroom with quartz countertops and a spacious shower with a waterfall showerhead and bench. Central heat and A/C, fans throughout, laminate plank flooring throughout. Garage access located inside the unit. Centrally located, low HOA fee, community pool and cabana, and clubhouse. This stunnner is not to be missed!
Location
State CA
County Santa Clara
Area Campbell
Building/Complex Name Merryvale West
Zoning RM
Rooms
Family Room No Family Room
Dining Room Dining Area in Living Room
Kitchen Countertop - Granite, Garbage Disposal, Microwave, Oven Range - Gas, Refrigerator, Wine Refrigerator
Interior
Heating Central Forced Air
Cooling Ceiling Fan, Central AC
Flooring Laminate
Laundry In Garage, Washer / Dryer
Exterior
Exterior Feature Balcony / Patio
Garage Attached Garage
Garage Spaces 2.0
Fence Fenced
Community Features Cabana, Club House, Community Pool
Utilities Available Individual Electric Meters, Individual Gas Meters
Roof Type Composition
Building
Story 1
Foundation Concrete Perimeter, Pillars / Posts / Piers
Sewer Sewer Connected
Water Water On Site
Level or Stories 1
Others
HOA Fee Include Common Area Electricity,Exterior Painting,Fencing,Insurance - Common Area,Landscaping / Gardening,Maintenance - Common Area,Pool, Spa, or Tennis,Roof
Restrictions Pets - Restrictions
Tax ID 305-09-048
Horse Property No
Special Listing Condition Not Applicable
Read Less
Want to know what your home might be worth? Contact us for a FREE valuation!

Our team is ready to help you sell your home for the highest possible price ASAP

© 2024 MLSListings Inc. All rights reserved.
Bought with April Yin • Aicare Realty






