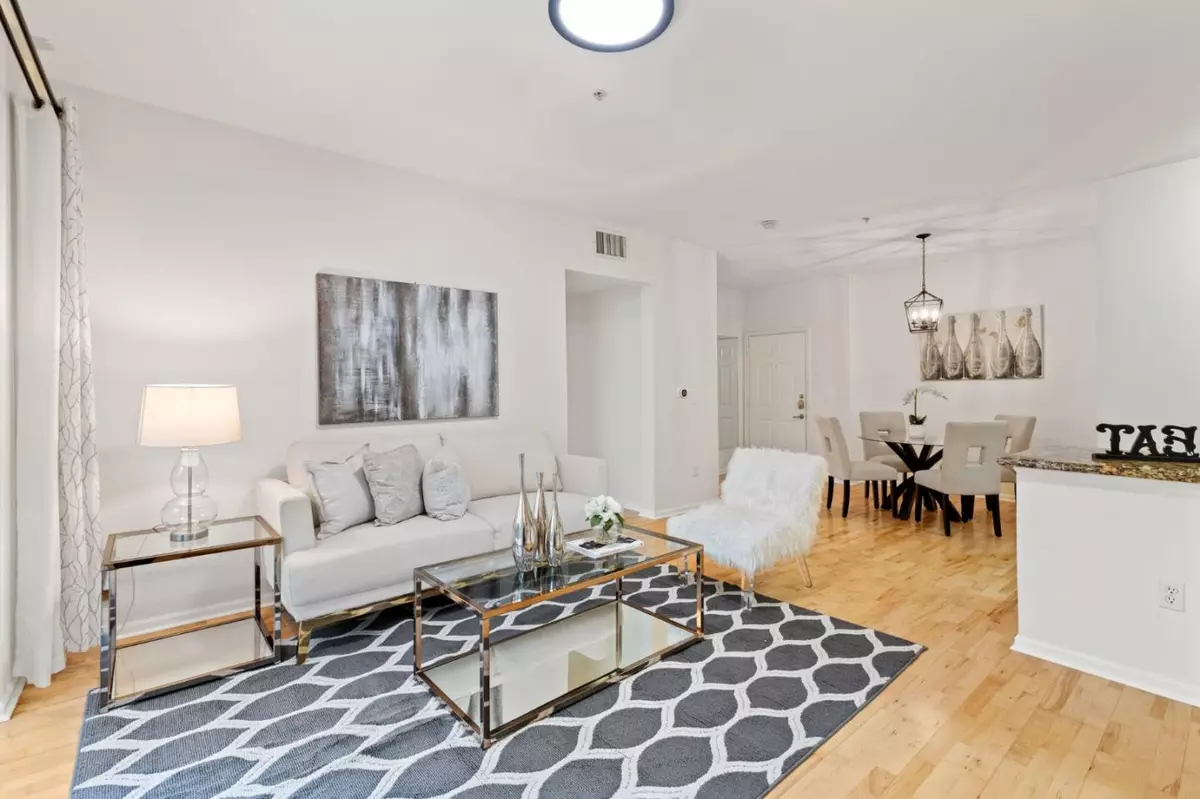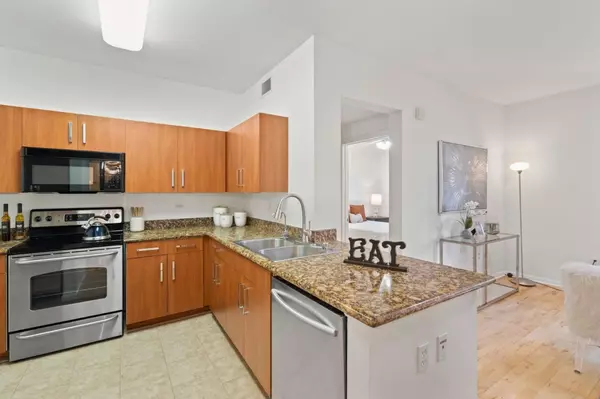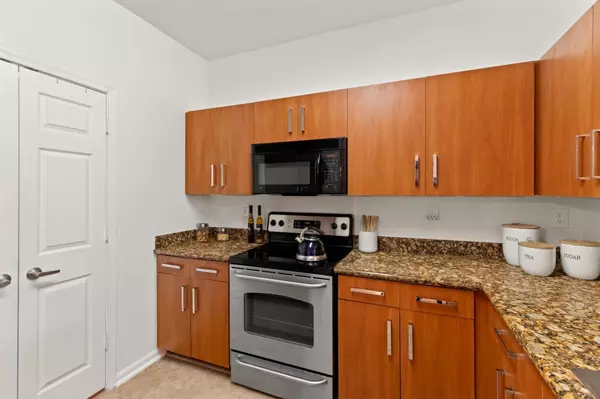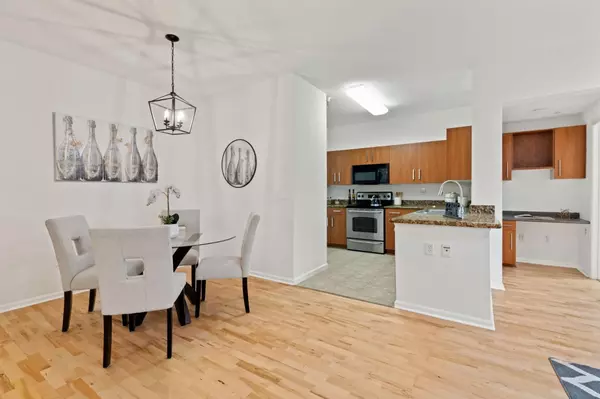$660,000
For more information regarding the value of a property, please contact us for a free consultation.
1060 S Third ST 140 San Jose, CA 95112
2 Beds
2 Baths
1,015 SqFt
Key Details
Sold Price $660,000
Property Type Condo
Sub Type Condominium
Listing Status Sold
Purchase Type For Sale
Square Footage 1,015 sqft
Price per Sqft $650
MLS Listing ID ML81983142
Sold Date 11/08/24
Bedrooms 2
Full Baths 2
HOA Fees $778/mo
HOA Y/N 1
Year Built 2005
Property Description
This stunning corner unit in The Brickyard offers a move-in ready lifestyle just minutes from Downtown San Jose, SJSU, and the future Google Campus. Boasting a bright and spacious open floor plan with high ceilings and an abundance of natural light, this home features two private bedrooms, each with its own ensuite bathroom. The kitchen is equipped with granite countertops, stainless steel appliances, and ample cabinet storage. Additional highlights include beautiful flooring, a built-in desk for a home office, in-unit laundry with a full-size washer/dryer, fresh interior paint, and central air conditioning. Enjoy the convenience of two assigned parking spaces in a gated garage and a wonderful outdoor space perfect for relaxing or entertaining. Community offers swimming pool, hot tub, gym, BBQ areas, conference rooms, and a beautifully landscaped courtyard. With proximity to restaurants, nightlife, commuter transit, this home provides an ideal blend of comfort, style, and convenience in the heart of San Jose
Location
State CA
County Santa Clara
Area Central San Jose
Building/Complex Name Brickyard
Zoning Agriculture Planned Development
Rooms
Family Room No Family Room
Other Rooms Office Area, Storage
Dining Room Dining Area, Dining Area in Living Room
Kitchen 220 Volt Outlet, Cooktop - Electric, Countertop - Granite, Hood Over Range, Microwave, Oven - Electric, Refrigerator
Interior
Heating Central Forced Air
Cooling Central AC
Flooring Hardwood, Tile
Laundry Inside, Washer / Dryer
Exterior
Exterior Feature Balcony / Patio, BBQ Area
Garage Assigned Spaces, Covered Parking, Gate / Door Opener, Guest / Visitor Parking
Garage Spaces 2.0
Fence Complete Perimeter
Pool Community Facility, Pool - In Ground, Spa - In Ground
Community Features BBQ Area, Billiard Room, Community Pool, Elevator, Gym / Exercise Facility, Recreation Room
Utilities Available Public Utilities, Other
Roof Type Other
Building
Story 1
Foundation Concrete Slab
Sewer Community Sewer / Septic
Water Public
Level or Stories 1
Others
HOA Fee Include Common Area Electricity,Exterior Painting,Landscaping / Gardening,Maintenance - Exterior,Pool, Spa, or Tennis
Restrictions Other
Tax ID ML81870136
Security Features Secured Garage / Parking,Security Building
Horse Property No
Special Listing Condition Not Applicable
Read Less
Want to know what your home might be worth? Contact us for a FREE valuation!

Our team is ready to help you sell your home for the highest possible price ASAP

© 2024 MLSListings Inc. All rights reserved.
Bought with Cinthia Velez • Intero Real Estate Services






