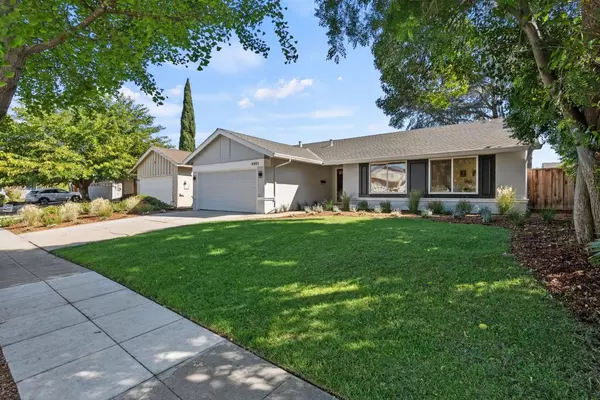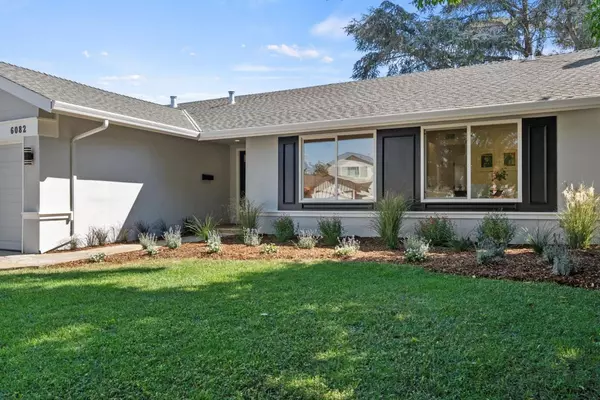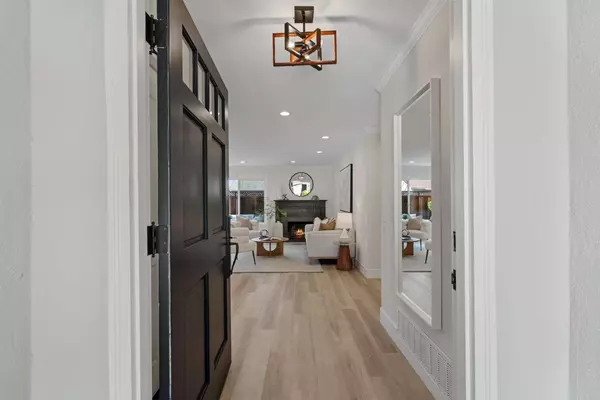$1,625,000
For more information regarding the value of a property, please contact us for a free consultation.
6082 Terrier CT San Jose, CA 95123
4 Beds
2 Baths
1,410 SqFt
Key Details
Sold Price $1,625,000
Property Type Single Family Home
Sub Type Single Family Home
Listing Status Sold
Purchase Type For Sale
Square Footage 1,410 sqft
Price per Sqft $1,152
MLS Listing ID ML81982531
Sold Date 11/08/24
Bedrooms 4
Full Baths 2
Year Built 1968
Lot Size 6,000 Sqft
Property Description
Stunning Turn-key ready home nestled in a desirable cul-de-sac in beautiful Blossom Valley sought-after neighborhood, this newly upgraded home offers 4 beautiful and bright bedrooms and 2 updated bathrooms, showcasing modern elegance with newly installed luxury hardwood floors and fresh paint throughout. The open floor plan, enhanced by large windows, this home is filled with abundance of natural light, creating a bright and welcoming atmosphere, as soon as you walk in you can feel it is truly a happy home! The beautifully upgraded kitchen features stainless steel appliances, gorgeous granite countertops and full backsplash, abundant counter space and cabinetry space, and a wine refrigerator, making it perfect for both everyday living and entertaining. Stepping outside into the beautiful and relaxing backyard enjoy the lush landscaping and birds singing - perfect for relaxation or gatherings. Additional highlights include a spacious, finished two-car garage and an oversized driveway for convenient parking. Unbeatable convenience - it closes to parks, shops, restaurants, coffee shops and more. A short drive to Downtown and Oakridge Mall, easy access to 85, 87 and 101 Hwys. This home will steal your heart, a home is where the heart is!
Location
State CA
County Santa Clara
Area Blossom Valley
Zoning R1-8
Rooms
Family Room Separate Family Room
Dining Room Eat in Kitchen, No Formal Dining Room
Kitchen Countertop - Quartz, Dishwasher, Exhaust Fan, Garbage Disposal, Microwave, Oven Range, Refrigerator
Interior
Heating Central Forced Air
Cooling Central AC
Fireplaces Type Living Room
Laundry In Garage
Exterior
Exterior Feature Back Yard, Fenced
Garage Attached Garage
Garage Spaces 2.0
Utilities Available Public Utilities
Roof Type Shingle
Building
Story 1
Foundation Concrete Perimeter
Sewer Sewer - Public
Water Public
Level or Stories 1
Others
Tax ID 689-23-027
Horse Property No
Special Listing Condition Not Applicable
Read Less
Want to know what your home might be worth? Contact us for a FREE valuation!

Our team is ready to help you sell your home for the highest possible price ASAP

© 2024 MLSListings Inc. All rights reserved.
Bought with Sonny James • Compound Real Estate






