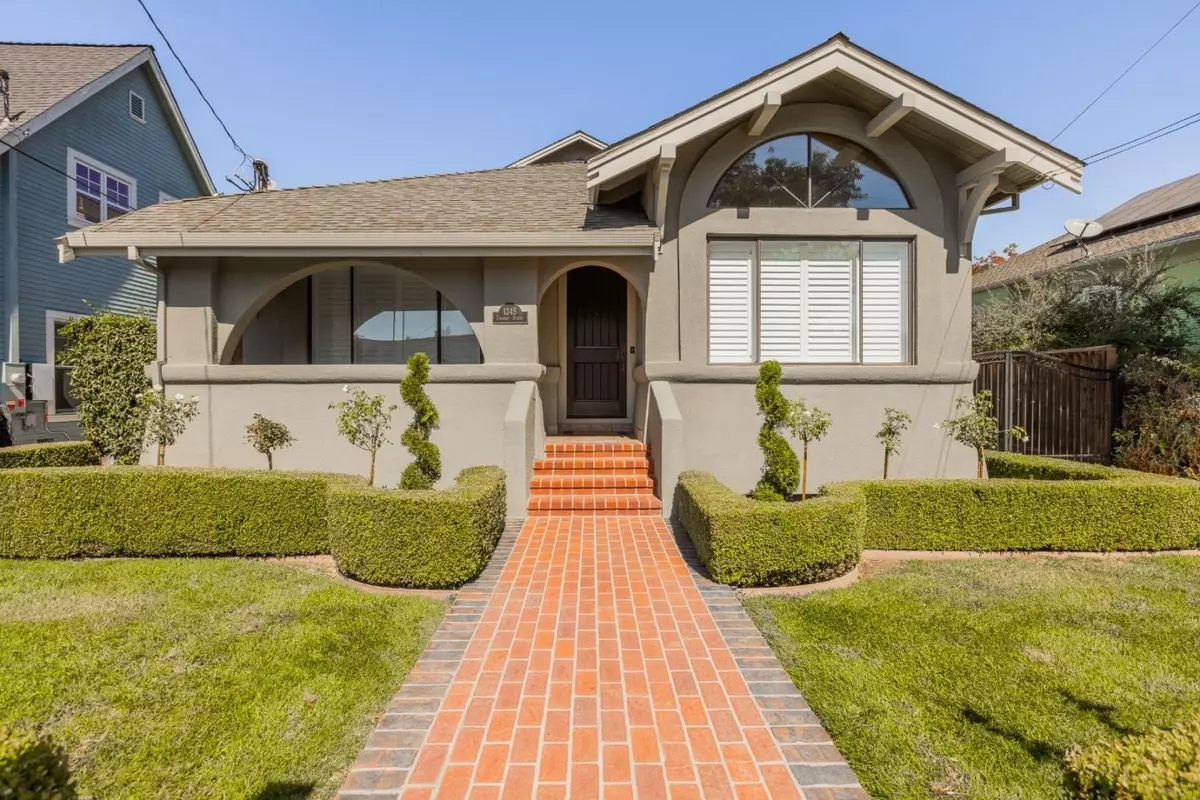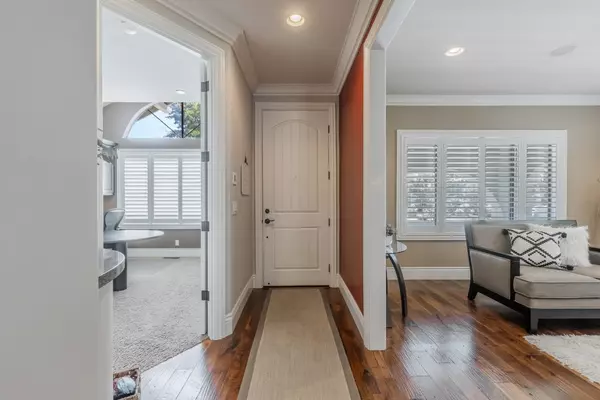$3,125,000
For more information regarding the value of a property, please contact us for a free consultation.
1245 Fremont ST San Jose, CA 95126
5 Beds
3.5 Baths
3,087 SqFt
Key Details
Sold Price $3,125,000
Property Type Single Family Home
Sub Type Single Family Home
Listing Status Sold
Purchase Type For Sale
Square Footage 3,087 sqft
Price per Sqft $1,012
MLS Listing ID ML81978797
Sold Date 11/08/24
Bedrooms 5
Full Baths 3
Half Baths 1
Year Built 1906
Lot Size 0.299 Acres
Property Description
Welcome to your dream home in the heart of the Rose Garden. This luxurious home, fully renovated in 2008, combines comfort and elegance with an open-concept layout, crown molding, high-end finishes, and vaulted ceilings. The main level features hand-scraped walnut floors, formal dining/living rooms, and a gourmet kitchen with a double oven, walk-in pantry, oversized eat-in counter/island, and prep sink. A spacious loft with a pool table is perfect for entertaining, and the finished basement boasts a state-of-the-art movie room. The expansive 13,005 sq ft lot offers a private backyard with landscaped grounds, multiple seating areas, mature trees, a sparkling pool with a swim-up bar and spa, sport court and firepit. With the convenience of a 900 sq/ft oversized 2 car detached garage complete with a full bathroom, pool equipment/storage room and HVAC (ideal for multi-generational living or rental income if converted into an ADU). Nestled in a sought-after historic neighborhood near San Jose Airport, Bellarmine, SAP Center, Valley Fair Mall, and Santana Row, this exceptional property is more than just a home; its an unparalleled lifestyle opportunity.
Location
State CA
County Santa Clara
Area Central San Jose
Zoning R1-8
Rooms
Family Room Separate Family Room
Dining Room Formal Dining Room
Kitchen Dishwasher, Oven - Built-In, Oven Range - Electric
Interior
Heating Forced Air, Gas
Cooling Central AC
Flooring Hardwood
Fireplaces Type Insert, Living Room
Laundry Washer / Dryer
Exterior
Garage Detached Garage, On Street, Room for Oversized Vehicle
Garage Spaces 2.0
Pool Pool - In Ground, Spa / Hot Tub
Utilities Available Public Utilities
Roof Type Composition,Shingle
Building
Story 2
Foundation Crawl Space
Sewer Sewer - Public
Water Public
Level or Stories 2
Others
Tax ID 261-17-061
Horse Property No
Special Listing Condition Not Applicable
Read Less
Want to know what your home might be worth? Contact us for a FREE valuation!

Our team is ready to help you sell your home for the highest possible price ASAP

© 2024 MLSListings Inc. All rights reserved.
Bought with Dedy Efendi • Action Properties Inc






