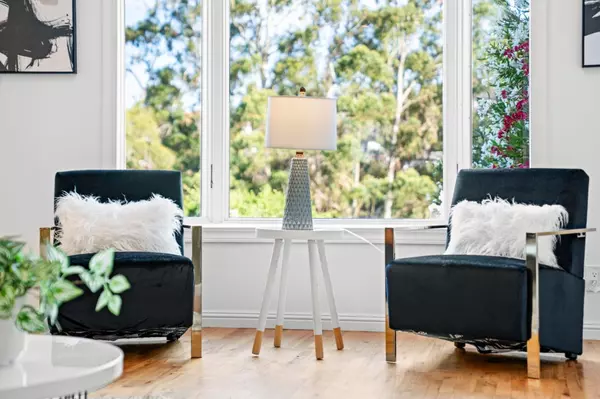$2,080,000
For more information regarding the value of a property, please contact us for a free consultation.
11 Aura VIS Millbrae, CA 94030
3 Beds
1.5 Baths
1,640 SqFt
Key Details
Sold Price $2,080,000
Property Type Single Family Home
Sub Type Single Family Home
Listing Status Sold
Purchase Type For Sale
Square Footage 1,640 sqft
Price per Sqft $1,268
MLS Listing ID ML81974886
Sold Date 11/06/24
Bedrooms 3
Full Baths 1
Half Baths 1
Year Built 1948
Lot Size 10,458 Sqft
Property Description
Welcome to 11 Aura Vista! This beautifully updated two-level home in serene Millbrae features 3 bedrooms and 1.5 baths. The inviting downstairs includes a modern kitchen with SST appliances, a charming breakfast nook, a new induction oven, and a newer fridge. A formal dining room adjoins the kitchen, while the spacious living room, with its cozy fireplace and bay window, is perfect for family gatherings. One bedroom and a half bath complete this level, with the potential to expand the half bath into a full one. The entire downstairs is brightened by recessed lighting and ample windows. Upstairs, you'll find two bedrooms and a generously updated bath, all with lovely hardwood floors. Enjoy stunning canyon and Bay views from both levels. Additional highlights include an oversized garage, a paved deck with a flat backyard perfect for basketball, an extra office space, and a playground beneath the deck. There are also new construction plans for a 4-bedroom home with gathering spaces upstairs and bedrooms downstairs. Located in a top-rated school district and a desirable neighborhood, with convenient access to highways and shopping, this home is a must-see!
Location
State CA
County San Mateo
Area Highlands Millbrae
Zoning R10006
Rooms
Family Room No Family Room
Other Rooms Office Area
Dining Room Breakfast Nook, Dining Area in Living Room
Kitchen 220 Volt Outlet, Dishwasher, Garbage Disposal, Microwave, Oven Range, Refrigerator
Interior
Heating Forced Air
Cooling None
Flooring Carpet, Hardwood, Tile, Vinyl / Linoleum
Fireplaces Type Living Room, Wood Burning
Exterior
Exterior Feature Balcony / Patio, Deck
Garage Attached Garage
Garage Spaces 2.0
Utilities Available Public Utilities
View Bay, Canyon
Roof Type Shingle,Tar and Gravel
Building
Foundation Concrete Perimeter
Sewer Sewer Connected, Sewer in Street
Water Public
Others
Tax ID 024-082-050
Horse Property No
Special Listing Condition Not Applicable
Read Less
Want to know what your home might be worth? Contact us for a FREE valuation!

Our team is ready to help you sell your home for the highest possible price ASAP

© 2024 MLSListings Inc. All rights reserved.
Bought with Willoughby Thorn • Coldwell Banker Realty






