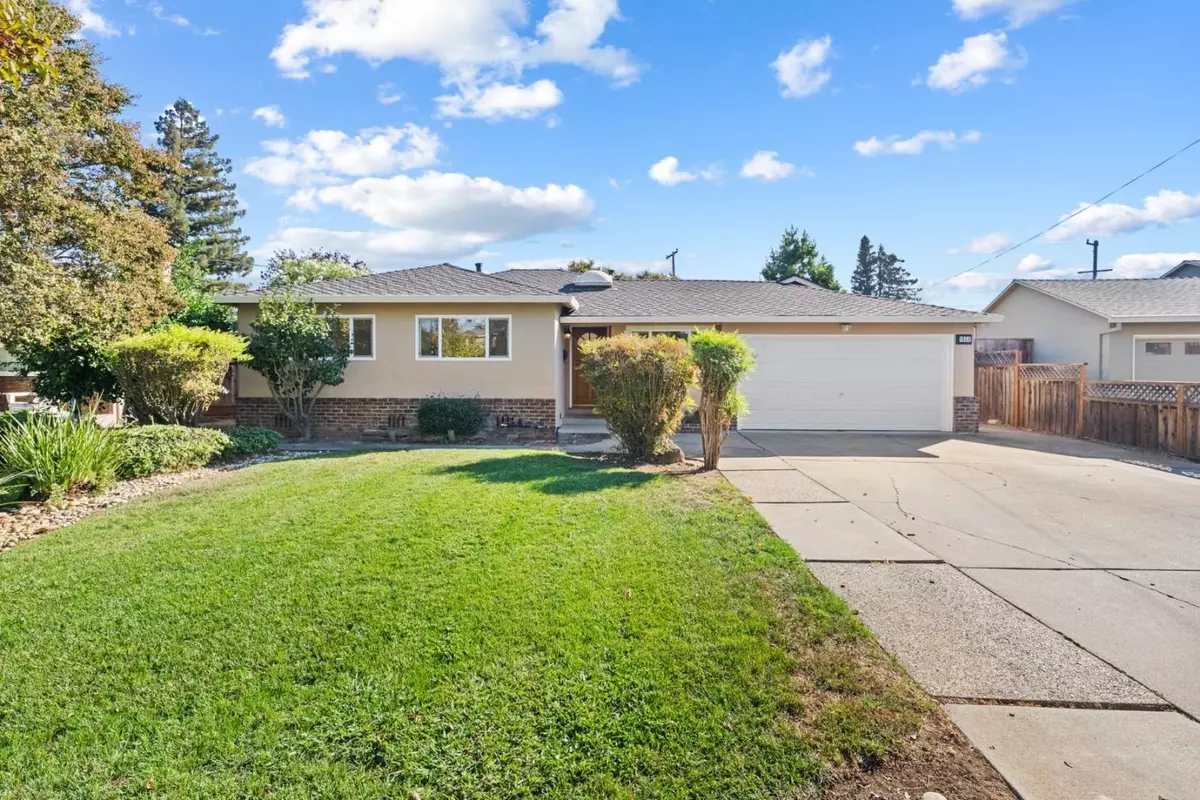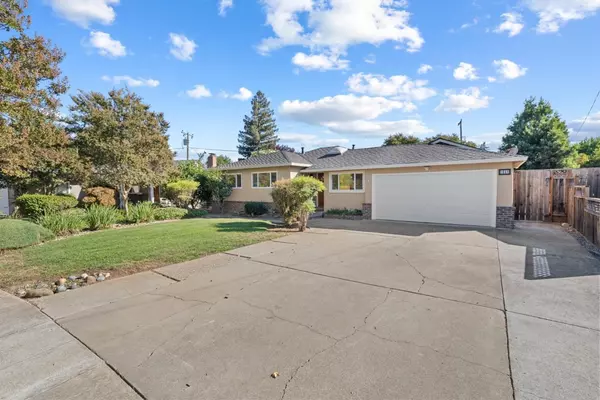$2,120,000
For more information regarding the value of a property, please contact us for a free consultation.
1854 Tioga WAY San Jose, CA 95124
4 Beds
3 Baths
1,613 SqFt
Key Details
Sold Price $2,120,000
Property Type Single Family Home
Sub Type Single Family Home
Listing Status Sold
Purchase Type For Sale
Square Footage 1,613 sqft
Price per Sqft $1,314
MLS Listing ID ML81982527
Sold Date 11/06/24
Bedrooms 4
Full Baths 3
Year Built 1956
Lot Size 7,810 Sqft
Property Description
Stunningly remodeled home in the sought-after Cambrian neighborhood. This property features a gourmet kitchen with quartz countertops, ample cabinetry, subway tile backsplash, farmhouse sink, hood over range and stainless-steel appliances, along with a dining area adjacent to the kitchen. The living room, equipped with recessed lighting and a fireplace, offers a cozy retreat for winter evenings. The home includes TWO primary bedrooms, each with en suite bathrooms. The expansive primary suite features a walk-in closet, vaulted ceilings, and a spa-like remodeled bath. The spacious second primary bedroom also includes a remodeled en suite bathroom. The large backyard, shaded by mature trees, provides privacy and is ideal for entertaining, with potential for expansion or an ADU. Additional highlights include hardwood floors throughout, fresh interior paint, central heating and AC, newer water heater, double-pane windows, recessed lights, tons of natural light and an attached two-car garage with new drywall. Just a short stroll to Doerr Park, shops & restaurants and conveniently located near highways 85, 17, and 880, connecting you to major routes. Award-winning Cambrian schools! Buyer to verify.
Location
State CA
County Santa Clara
Area Willow Glen
Zoning R1-8
Rooms
Family Room No Family Room
Dining Room Dining Area
Kitchen Countertop - Quartz, Dishwasher, Garbage Disposal, Hood Over Range, Oven Range - Gas, Refrigerator
Interior
Heating Central Forced Air
Cooling Central AC
Flooring Hardwood, Tile
Fireplaces Type Living Room
Laundry In Garage
Exterior
Garage Attached Garage
Garage Spaces 2.0
Utilities Available Public Utilities
Roof Type Composition
Building
Story 1
Foundation Concrete Perimeter
Sewer Sewer - Public
Water Public
Level or Stories 1
Others
Tax ID 442-22-042
Horse Property No
Special Listing Condition Not Applicable
Read Less
Want to know what your home might be worth? Contact us for a FREE valuation!

Our team is ready to help you sell your home for the highest possible price ASAP

© 2024 MLSListings Inc. All rights reserved.
Bought with Jun Chung • Compass






