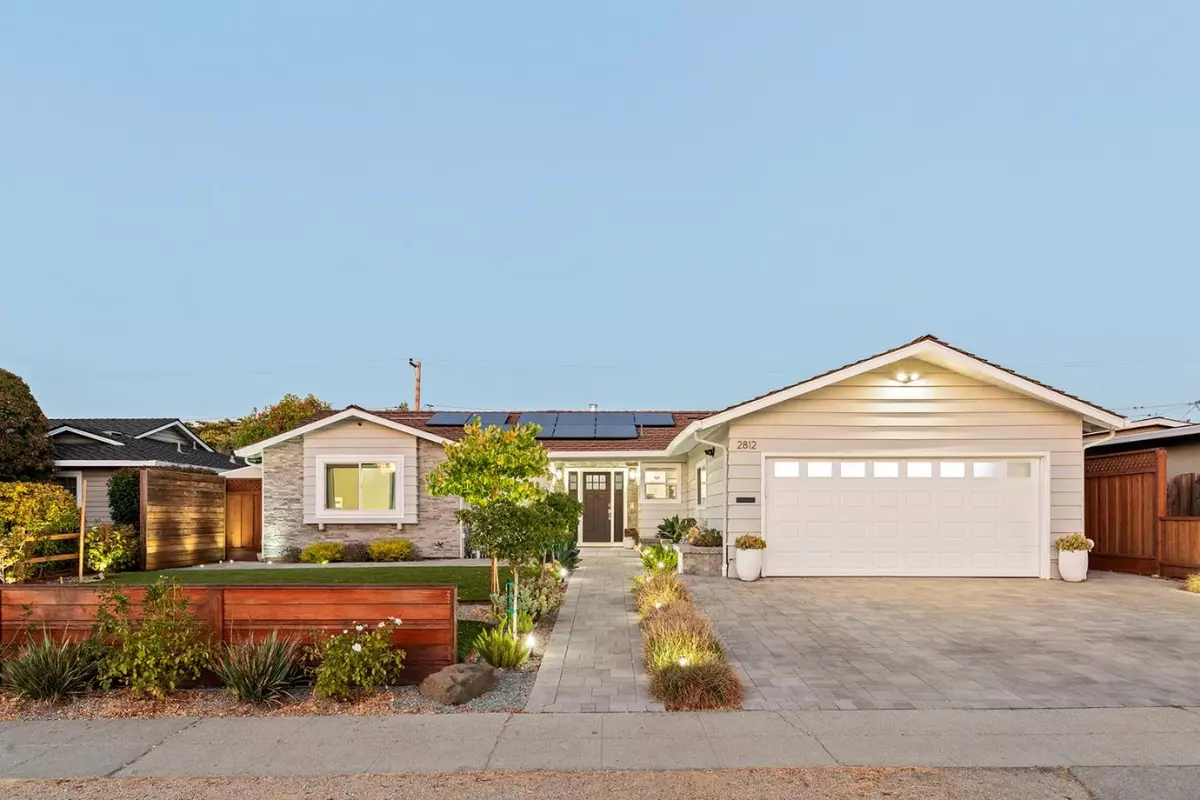$2,518,000
For more information regarding the value of a property, please contact us for a free consultation.
2812 Theresa LN San Jose, CA 95124
3 Beds
2.5 Baths
1,760 SqFt
Key Details
Sold Price $2,518,000
Property Type Single Family Home
Sub Type Single Family Home
Listing Status Sold
Purchase Type For Sale
Square Footage 1,760 sqft
Price per Sqft $1,430
MLS Listing ID ML81982476
Sold Date 11/04/24
Bedrooms 3
Full Baths 2
Half Baths 1
Year Built 1960
Lot Size 7,150 Sqft
Property Description
EXCITING CAMBRIAN TECH HOME | Within quick reach of trails, shopping, and vibrant downtown districts, this extensively remodeled custom home abounds with luxury upgrades inside and out. The sun-lit, open-concept layout showcases flexible gathering spaces, a dual-sided fireplace, vaulted ceilings with exposed beams, and glamorous kitchen with quartz countertops and smart appliances. An additional flex room/office and half bath lend function and versatility. Entertaining terraces with a fireplace unfold from a BBQ island. Outdoor amenities include beautiful drought-resistant landscaping, an edible garden, and premium playhouse. Also enjoy abundant custom storage, bamboo floors, luxury baths, upgraded windows and doors, Sunrun solar and Tesla Powerwall, electrical monitoring, water softener, tankless hot water, home automation, and more. No detail was overlooked! Near downtown shopping and dining in both Campbell and Los Gatos, coveted Cambrian schools, and Branham High (buyer to verify).
Location
State CA
County Santa Clara
Area Willow Glen
Zoning R1-8
Rooms
Family Room Kitchen / Family Room Combo
Other Rooms Den / Study / Office, Laundry Room, Storage
Dining Room Dining Area
Kitchen 220 Volt Outlet, Built-in BBQ Grill, Cooktop - Gas, Countertop - Quartz, Dishwasher, Exhaust Fan, Garbage Disposal, Hood Over Range, Island, Microwave, Oven - Double, Pantry, Refrigerator
Interior
Heating Central Forced Air
Cooling Central AC
Flooring Carpet, Hardwood, Tile
Fireplaces Type Dual See Thru, Outside, Wood Burning
Laundry Inside, Washer / Dryer
Exterior
Exterior Feature Back Yard, BBQ Area, Fenced, Low Maintenance, Outdoor Fireplace, Storage Shed / Structure
Garage Attached Garage, On Street
Garage Spaces 2.0
Fence Wood
Utilities Available Individual Electric Meters, Individual Gas Meters, Public Utilities, Solar Panels - Leased
Roof Type Tile
Building
Story 1
Foundation Crawl Space
Sewer Sewer - Public
Water Individual Water Meter, Public
Level or Stories 1
Others
Tax ID 414-12-030
Horse Property No
Special Listing Condition Not Applicable
Read Less
Want to know what your home might be worth? Contact us for a FREE valuation!

Our team is ready to help you sell your home for the highest possible price ASAP

© 2024 MLSListings Inc. All rights reserved.
Bought with Raymond Ni • Compass






