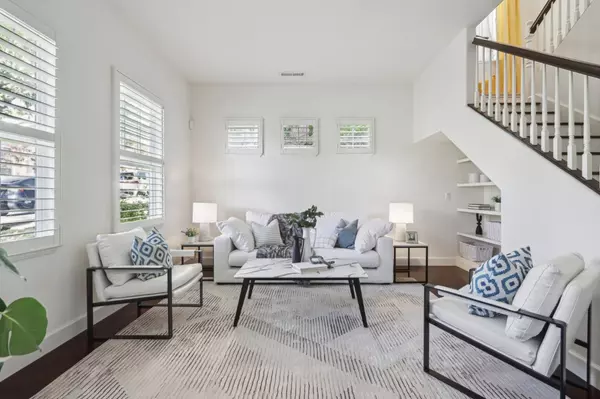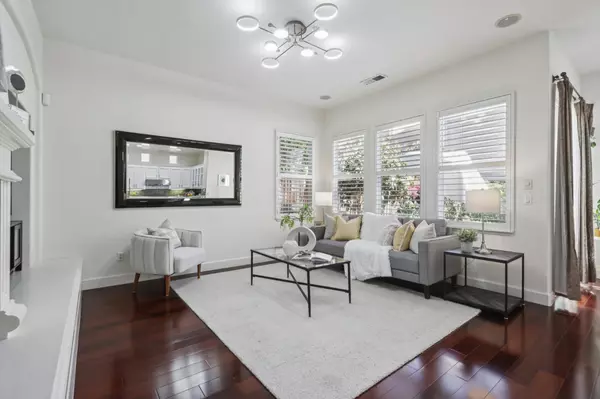$2,410,000
For more information regarding the value of a property, please contact us for a free consultation.
3324 Shoshana LN San Jose, CA 95135
5 Beds
3.5 Baths
2,838 SqFt
Key Details
Sold Price $2,410,000
Property Type Single Family Home
Sub Type Single Family Home
Listing Status Sold
Purchase Type For Sale
Square Footage 2,838 sqft
Price per Sqft $849
MLS Listing ID ML81981459
Sold Date 11/04/24
Bedrooms 5
Full Baths 3
Half Baths 1
HOA Fees $170
HOA Y/N 1
Year Built 2000
Lot Size 6,534 Sqft
Property Description
Built in 2000, this stunning north-facing home offers 5 bedrooms & 4 (3/1) bathrooms. The main house provides 4 bedrooms and 2.5 bathrooms, while the detached ADU includes a private 1 bedroom, 1 bathrooms, living room with fireplace, & a fully equipped kitchen, separated entrance & garage, perfect for rental income or multi-generational living. Experience spacious living with soaring ceilings, hardwood floors throughout the downstairs, and recently remodeled kitchen that opens into separate living & family rooms, complete with a cozy fireplace. Upstairs, plush carpeting enhances comfort & reduces noise. The luxurious master suite features a relaxing soaking tub, double vanity, & abundant closet space. Natural light streams into every corner of the home, and the low-maintenance backyard offers a tranquil retreat, complete with fruit trees, including grapes, pears, & loquat. A 3-car garage, along with ample street parking, adds to the homes convenience & charm. Ideally located within walking distance to Evergreen Village Square. This property is close to top-rated Evergreen schools such as Tom Matsumoto Elementary, Chaboya Middle & Evergreen Valley High. Easy access to farmers markets, restaurants, parks, hiking trails, and shopping. Don't miss this beautiful home!
Location
State CA
County Santa Clara
Area Evergreen
Zoning R1
Rooms
Family Room Separate Family Room
Dining Room Eat in Kitchen, Formal Dining Room
Kitchen Dishwasher, Microwave, Oven - Built-In, Refrigerator
Interior
Heating Forced Air, Gas
Cooling Central AC
Flooring Carpet, Hardwood, Tile, Vinyl / Linoleum
Fireplaces Type Family Room, Gas Log, Other
Laundry Dryer, In Utility Room, Inside, Tub / Sink, Washer
Exterior
Exterior Feature Balcony / Patio
Garage Detached Garage, Gate / Door Opener
Garage Spaces 3.0
Utilities Available Public Utilities
Roof Type Tile
Building
Story 2
Foundation Concrete Slab
Sewer Sewer Connected, Sewer in Street
Water Public
Level or Stories 2
Others
HOA Fee Include Maintenance - Common Area
Tax ID 659-66-009
Horse Property No
Special Listing Condition Not Applicable
Read Less
Want to know what your home might be worth? Contact us for a FREE valuation!

Our team is ready to help you sell your home for the highest possible price ASAP

© 2024 MLSListings Inc. All rights reserved.
Bought with Lilian (Yan Li) Cai • Block Change Real Estate






