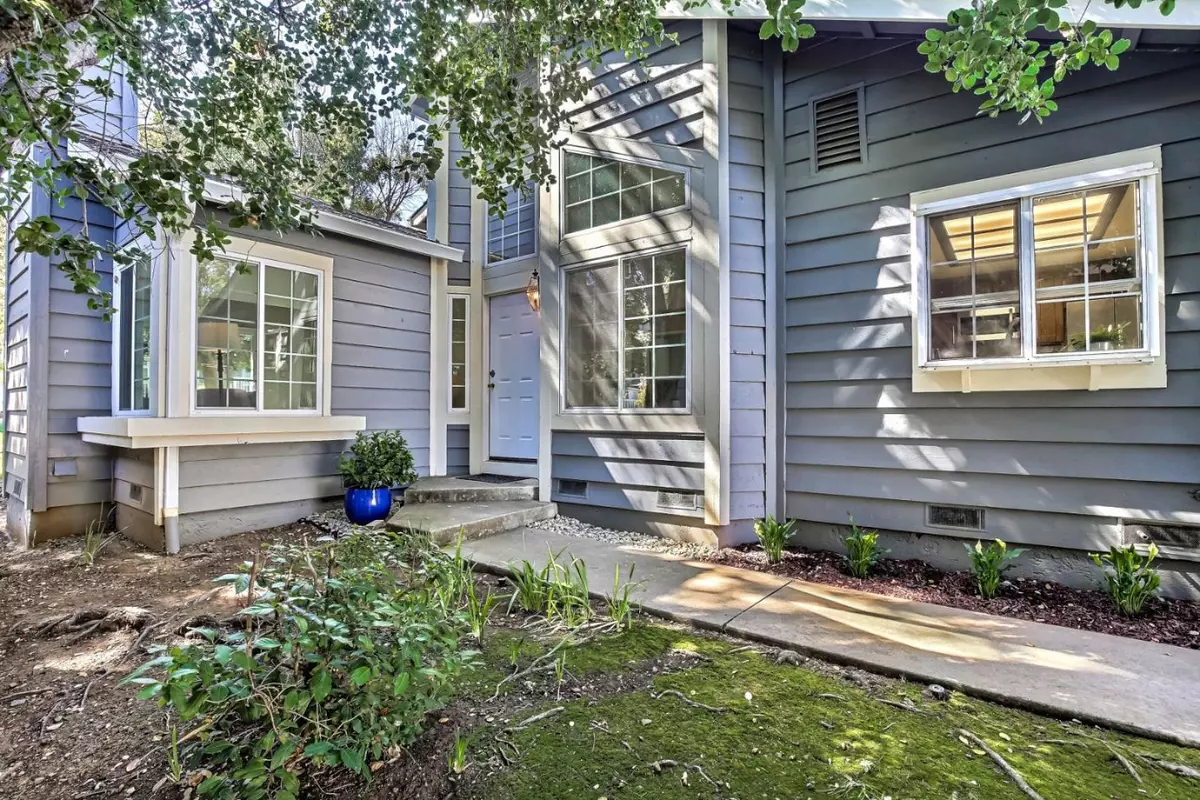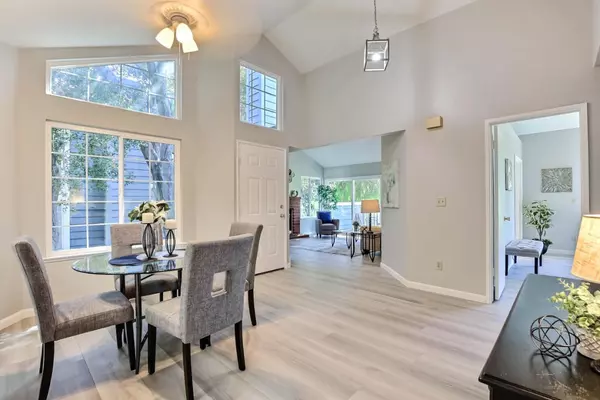$1,100,000
For more information regarding the value of a property, please contact us for a free consultation.
1226 Polk Spring CT San Jose, CA 95120
3 Beds
2 Baths
1,155 SqFt
Key Details
Sold Price $1,100,000
Property Type Townhouse
Sub Type Townhouse
Listing Status Sold
Purchase Type For Sale
Square Footage 1,155 sqft
Price per Sqft $952
MLS Listing ID ML81981853
Sold Date 11/01/24
Bedrooms 3
Full Baths 2
HOA Fees $600/mo
HOA Y/N 1
Year Built 1986
Property Description
Come see and fall in love with this beautiful home in a serene setting, with tall trees, trails and rolling hills, and roaming deers and turkeys too. This wonderful single-level end-unit town home is both cozy and comfortable. The current owner has just meticulously remodeled it with gorgeous laminated floors, a fresh coat of paints, new double-pane windows and sliding doors, and sparkling bathrooms. The bright and functional kitchen has dark wood cabinets, granite counter tops, and nice stainless steel appliances. Sitting next to a wood-burning fireplace in the spacious living room, you have amazing views of the trees and grasses via the large windows. Go ahead and step out to the private patio, relax with your favorite drink and listen to the birds sing. This home can be your own piece of paradise. This location also boasts excellent public schools. HOA recently put in new roofs, and painted the exteriors. All the "goodies": refrigerator, microwave, and high-end washer & dryer are included.
Location
State CA
County Santa Clara
Area Almaden Valley
Building/Complex Name California Ridge
Zoning A-PD
Rooms
Family Room No Family Room
Dining Room Dining Area
Kitchen Exhaust Fan, Garbage Disposal, Hood Over Range, Microwave, Oven Range - Gas, Refrigerator
Interior
Heating Central Forced Air
Cooling Ceiling Fan, Central AC
Flooring Laminate
Fireplaces Type Living Room, Wood Burning
Laundry In Garage, Washer / Dryer
Exterior
Garage Attached Garage, Guest / Visitor Parking
Garage Spaces 2.0
Utilities Available Public Utilities
View Greenbelt, Hills
Roof Type Composition
Building
Story 1
Foundation Crawl Space
Sewer Sewer Connected
Water Public
Level or Stories 1
Others
HOA Fee Include Common Area Electricity,Exterior Painting,Insurance - Common Area,Landscaping / Gardening,Maintenance - Exterior,Reserves,Roof
Restrictions Other
Tax ID 583-48-006
Horse Property No
Special Listing Condition Not Applicable
Read Less
Want to know what your home might be worth? Contact us for a FREE valuation!

Our team is ready to help you sell your home for the highest possible price ASAP

© 2024 MLSListings Inc. All rights reserved.
Bought with Nicolette Virgilio • Coldwell Banker Realty






