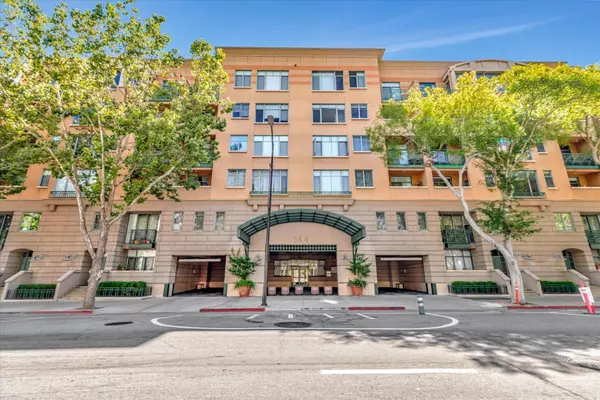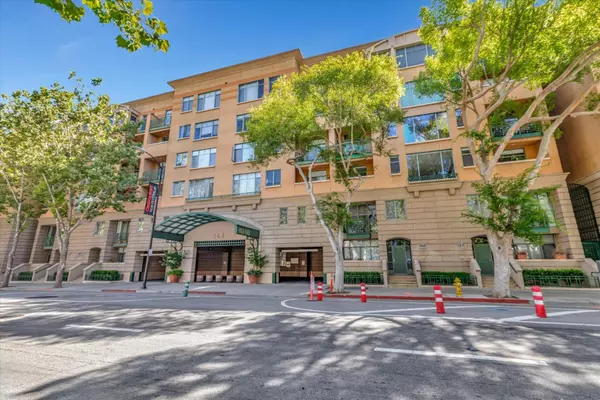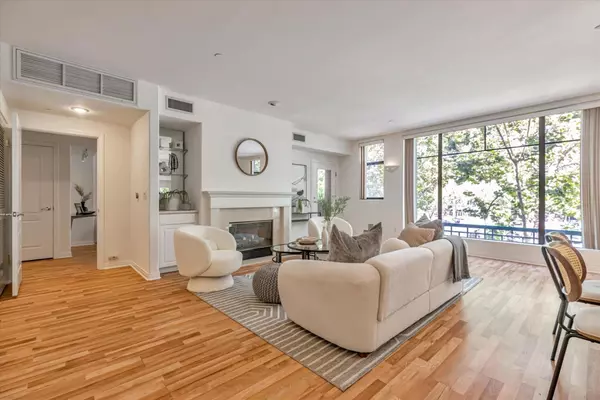$765,000
For more information regarding the value of a property, please contact us for a free consultation.
144 S 3rd ST 327 San Jose, CA 95112
2 Beds
2 Baths
1,421 SqFt
Key Details
Sold Price $765,000
Property Type Condo
Sub Type Condominium
Listing Status Sold
Purchase Type For Sale
Square Footage 1,421 sqft
Price per Sqft $538
MLS Listing ID ML81970406
Sold Date 10/30/24
Bedrooms 2
Full Baths 2
HOA Fees $953/mo
HOA Y/N 1
Year Built 1997
Property Description
Discover the epitome of urban living in the heart of Downtown SJ. Nestled amongst the treetops, offering a verdant view w/2 balconies & spanning 1421sq.ft., this sophisticated residence is the perfect oasis for city dwellers requiring a touch of nature. The condo includes two dedicated EV chargers, an XL deeded private storage room, & thoughtful updates. Enjoy the charming streetscape from the comfort of your home through windows that flood the space w/natural light, complemented by recessed lighting. The kitchen features ample storage & a breakfast bar, perfect for a casual dining option. The open concept living space provides ample room for formal dining & larger gatherings as well as a cozy fireplace adding warmth to the living space. Set on opposite sides of the home, the both bedrooms are sizable (including closet space) & en suite w/spa-like bathrooms. This building offers a wealth of amenities such as landscaped courtyard, heated pool, hottub, fitness center, & sauna. The exclusive community features on-site management & resident's lounge designed for relaxation & social gatherings. Recently updated central AC & heating, a modern WD, 2 car parking w/ 2 EV chargers, & private storage included, this condo provides the ultimate in comfort & convenience in an A+location.
Location
State CA
County Santa Clara
Area Central San Jose
Building/Complex Name Paseo Plaza
Zoning R4
Rooms
Family Room No Family Room
Dining Room Breakfast Bar, Dining Area in Living Room
Interior
Heating Forced Air
Cooling Central AC
Fireplaces Type Living Room
Exterior
Garage Assigned Spaces, Electric Car Hookup, Electric Gate
Garage Spaces 2.0
Pool Community Facility
Utilities Available Public Utilities
Roof Type Other
Building
Story 1
Foundation Concrete Perimeter and Slab
Sewer Sewer - Public
Water Public
Level or Stories 1
Others
HOA Fee Include Common Area Electricity,Common Area Gas,Decks,Garbage,Gas,Insurance,Landscaping / Gardening,Maintenance - Common Area,Maintenance - Exterior,Management Fee,Pool, Spa, or Tennis,Recreation Facility,Reserves,Roof,Sewer,Water
Restrictions Pets - Number Restrictions
Tax ID 467-60-162
Horse Property No
Special Listing Condition Not Applicable
Read Less
Want to know what your home might be worth? Contact us for a FREE valuation!

Our team is ready to help you sell your home for the highest possible price ASAP

© 2024 MLSListings Inc. All rights reserved.
Bought with Joseph Strangis • Real Broker






