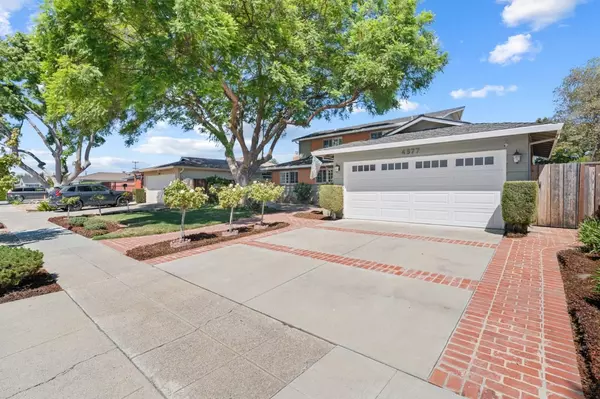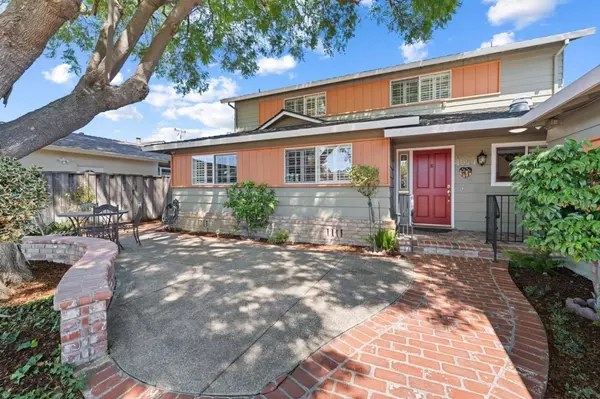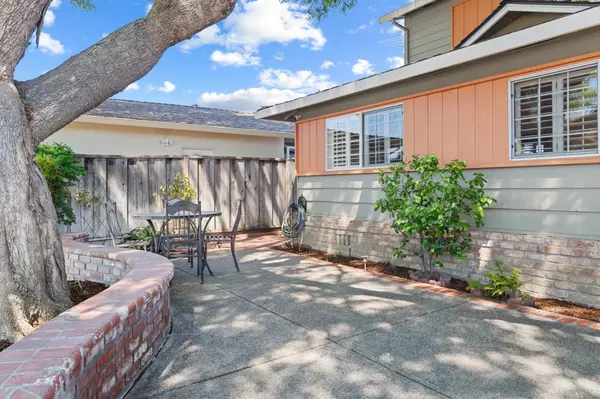$2,400,000
For more information regarding the value of a property, please contact us for a free consultation.
4677 Cherrywood DR San Jose, CA 95129
4 Beds
2.5 Baths
2,117 SqFt
Key Details
Sold Price $2,400,000
Property Type Single Family Home
Sub Type Single Family Home
Listing Status Sold
Purchase Type For Sale
Square Footage 2,117 sqft
Price per Sqft $1,133
MLS Listing ID ML81978813
Sold Date 10/29/24
Style Traditional
Bedrooms 4
Full Baths 2
Half Baths 1
Year Built 1959
Lot Size 5,663 Sqft
Property Description
Discover the perfect blend of charm and functionality in this delightful 4-bedroom, 2 1/2-bathroom, two-story home located on a quiet street in the highly sought-after Strawberry Park neighborhood. The spacious primary suite, conveniently situated on the ground floor, offers a private retreat with sliders leading directly to the beautifully landscaped backyard. The updated kitchen is a chef's dream, featuring double ovens, a gas cooktop, and a cozy breakfast nook for casual dining. The lower level boasts gorgeous, rich-stained oak hardwood floors. Enjoy separate living and family rooms, along with a large formal dining room perfect for entertaining. The private backyard, with its mature landscaping, adds to the home's overall charm. Entertain guests in the formal dining room, relax by the fireplace in the inviting family room, or enjoy a quiet moment in the formal living room, complete with a charming window seat. The upper level boasts three generously sized bedrooms and a well-appointed bathroom, providing ample space for family and guests. An attached two-car garage and mature landscaping complete this homes appeal, making it an ideal choice for those seeking comfort, convenience, and a touch of elegance in Strawberry Park
Location
State CA
County Santa Clara
Area Cupertino
Zoning R1-8
Rooms
Family Room Separate Family Room
Dining Room Breakfast Nook, Formal Dining Room
Kitchen Dishwasher, Oven Range - Gas, Refrigerator, Trash Compactor
Interior
Heating Central Forced Air - Gas
Cooling Ceiling Fan
Flooring Carpet, Hardwood, Tile
Fireplaces Type Wood Burning
Laundry In Utility Room, Washer / Dryer
Exterior
Exterior Feature Back Yard, Balcony / Patio, Fenced
Garage Attached Garage
Garage Spaces 2.0
Fence Fenced Back
Utilities Available Public Utilities
Roof Type Composition
Building
Story 2
Foundation Concrete Perimeter and Slab
Sewer Sewer - Public
Water Public
Level or Stories 2
Others
Tax ID 381-01-075
Horse Property No
Special Listing Condition Not Applicable
Read Less
Want to know what your home might be worth? Contact us for a FREE valuation!

Our team is ready to help you sell your home for the highest possible price ASAP

© 2024 MLSListings Inc. All rights reserved.
Bought with Arjun Ayyar • KW Bay Area Estates Saratoga






