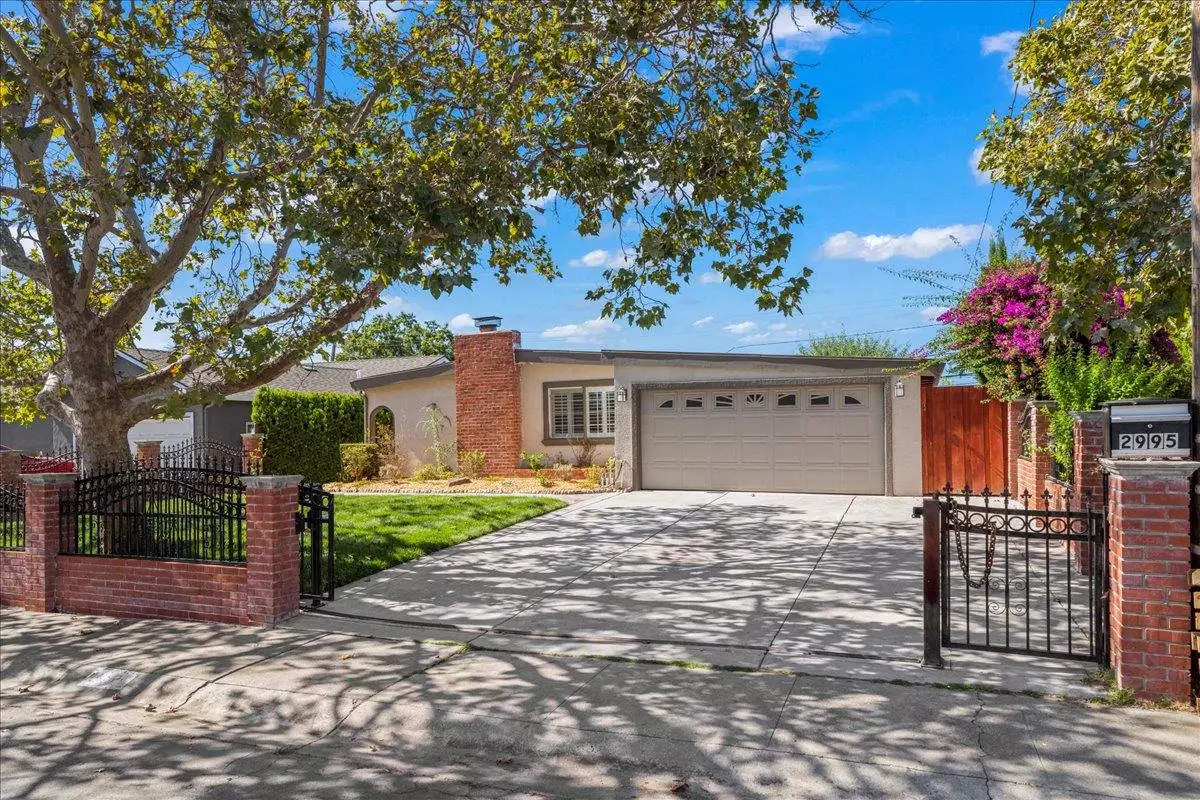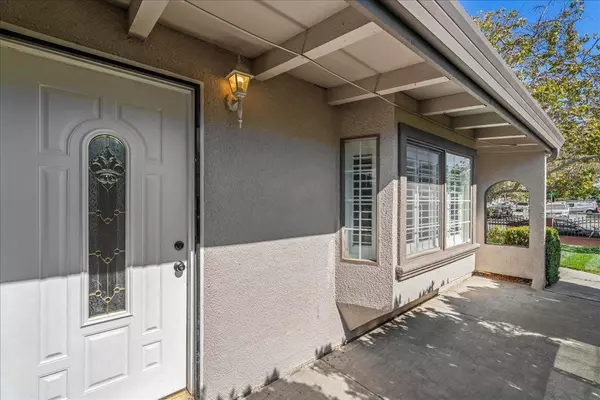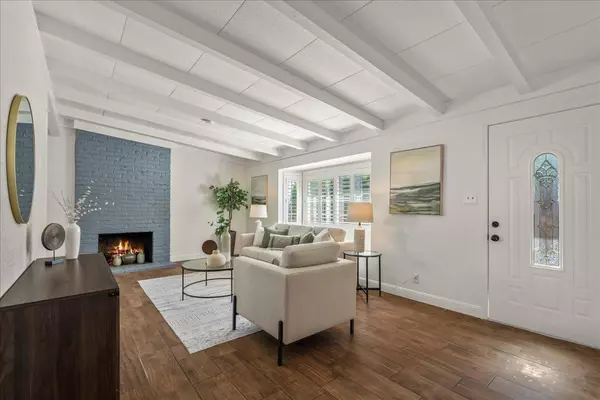$1,025,000
For more information regarding the value of a property, please contact us for a free consultation.
2995 Markingdon AVE San Jose, CA 95127
3 Beds
2 Baths
1,188 SqFt
Key Details
Sold Price $1,025,000
Property Type Single Family Home
Sub Type Single Family Home
Listing Status Sold
Purchase Type For Sale
Square Footage 1,188 sqft
Price per Sqft $862
MLS Listing ID ML81977187
Sold Date 10/21/24
Bedrooms 3
Full Baths 2
Year Built 1955
Lot Size 5,227 Sqft
Property Description
PENDING SALE. Exceptional home with curb appeal!! Upon entering the house, the family room with vaulted ceilings and a wood-burning fireplace welcomes you into the home. The freshly painted interior offers a newly updated kitchen with modern upgrades, stainless steel appliances, a tiled backsplash, quartz countertops, and a sizable eat-in kitchen area. The spacious kitchen provides a beautiful space for prepping food and serving guests while entertaining. The separate dining area offers a dedicated space for an office or formal dining table. The well-planned layout of this home also provides additional privacy and separation for those family members with different work schedules. If you like entertaining, this home is ideal for indoor and outdoor entertainment. The expansive yard offers the ability to host large groups with privacy from neighbors and endless options to complete your vision of the perfect backyard. The layout of this lot provides room to add multiple features such as a pool, a separate home office, ADU guest quarters, an outdoor kitchen with a bar, a gym, or a play structure. Newer commercial grade roof! The seller is open to offering a buyer credit - concession for use at the buyer's discretion with an acceptable offer. Come make this your dream home!
Location
State CA
County Santa Clara
Area Alum Rock
Zoning R1
Rooms
Family Room Separate Family Room
Dining Room Dining Area, Eat in Kitchen
Kitchen Countertop - Quartz, Dishwasher, Exhaust Fan, Garbage Disposal, Hood Over Range, Microwave, Oven Range - Gas, Refrigerator
Interior
Heating Central Forced Air - Gas
Cooling Central AC
Flooring Tile
Fireplaces Type Family Room, Wood Burning
Laundry In Garage, Washer / Dryer
Exterior
Exterior Feature Back Yard, Balcony / Patio, Fenced, Low Maintenance
Parking Features Attached Garage, On Street, Parking Deck
Garage Spaces 2.0
Fence Wood
Utilities Available Individual Gas Meters, Public Utilities
View Neighborhood
Roof Type Polyurethane
Building
Lot Description Grade - Mostly Level
Story 1
Foundation Concrete Slab
Sewer Sewer - Public
Water Public
Level or Stories 1
Others
Tax ID 488-10-011
Horse Property No
Special Listing Condition Not Applicable
Read Less
Want to know what your home might be worth? Contact us for a FREE valuation!

Our team is ready to help you sell your home for the highest possible price ASAP

© 2025 MLSListings Inc. All rights reserved.
Bought with An Nguyen • Pacificwide Real Estate & Mortgage





