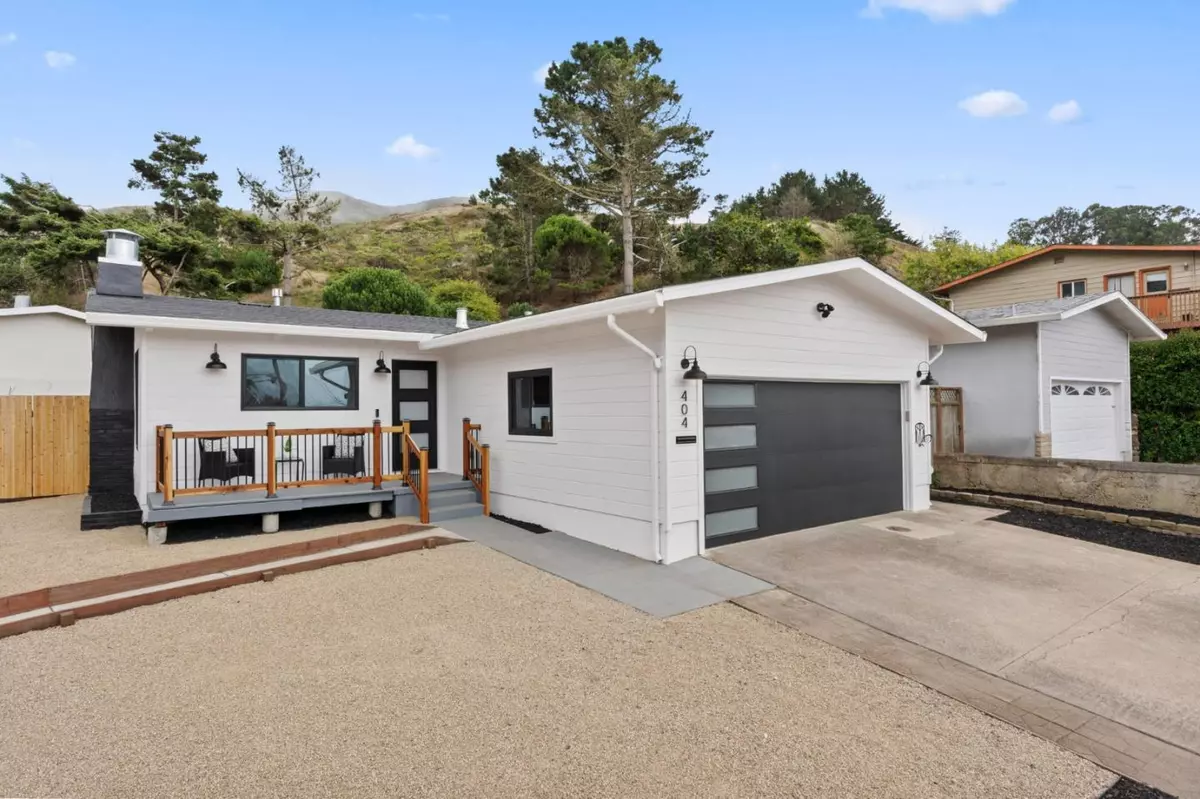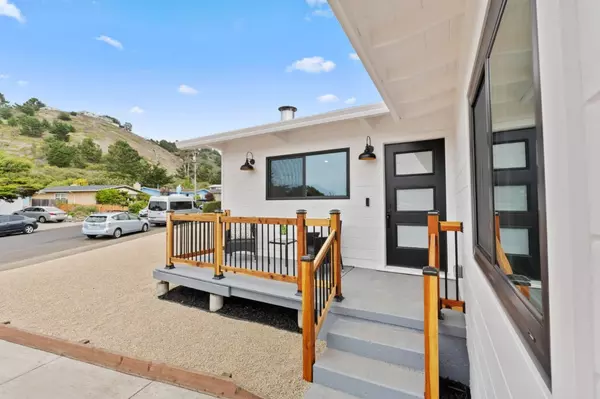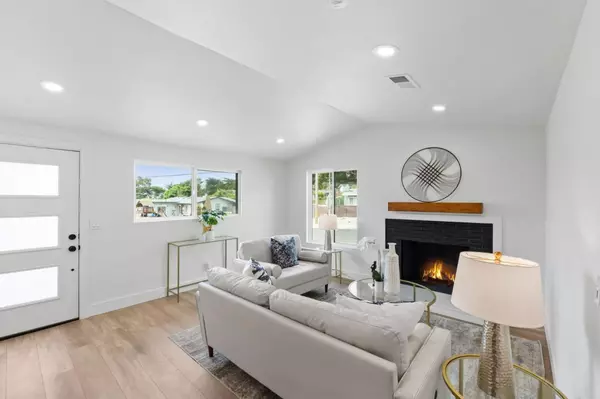$1,305,000
For more information regarding the value of a property, please contact us for a free consultation.
404 Milagra DR Pacifica, CA 94044
3 Beds
2 Baths
1,010 SqFt
Key Details
Sold Price $1,305,000
Property Type Single Family Home
Sub Type Single Family Home
Listing Status Sold
Purchase Type For Sale
Square Footage 1,010 sqft
Price per Sqft $1,292
MLS Listing ID ML81976590
Sold Date 10/04/24
Bedrooms 3
Full Baths 2
Year Built 1954
Lot Size 7,275 Sqft
Property Description
Welcome to 404 Milagra Drive, a beautifully remodeled 3-bedroom, 2-bathroom home situated on a desirable corner lot in the Pacific Manor neighborhood of Pacifica. This charming residence offers 1,010 sq ft of living space on a spacious 7,275 sq ft lot, and has been thoughtfully updated with modern amenities. The home features a stylish, completely remodeled kitchen with quartz countertops, freshly installed cabinetry, all-new appliances, and new flooring throughout. Both bathrooms have been updated to enhance the overall comfort and appeal. Additional features include, new electrical, new roof, new plumbing with a Pex manifold system. Located within the Jefferson Union High School District, the home is close to top-rated schools. Outdoor enthusiasts will appreciate the proximity to Milagra Ridge with its breathtaking hiking trails, Pacifica State Beach for surfing and picnicking, and San Pedro Valley Parks lush trails and picnic areas. Convenient shopping and dining options are nearby while the Pacifica Farmers Market offers fresh produce and local goods. With easy access to Highway 1 and public transit options provided by SamTrans, this home combines modern updates with a prime location.
Location
State CA
County San Mateo
Area Pacific Manor
Zoning R10006
Rooms
Family Room Other
Dining Room Dining Area
Kitchen Countertop - Quartz, Dishwasher, Exhaust Fan, Garbage Disposal, Oven Range - Gas, Refrigerator
Interior
Heating Gas
Cooling Central AC
Fireplaces Type Living Room
Exterior
Parking Features Attached Garage
Garage Spaces 2.0
Fence Fenced Back, Fenced Front
Utilities Available Public Utilities
Roof Type Composition
Building
Foundation Concrete Perimeter
Sewer Sewer - Public
Water Public
Others
Tax ID 009-263-180
Horse Property No
Special Listing Condition Not Applicable
Read Less
Want to know what your home might be worth? Contact us for a FREE valuation!

Our team is ready to help you sell your home for the highest possible price ASAP

© 2025 MLSListings Inc. All rights reserved.
Bought with Fiona Santos • Kinetic Real Estate





