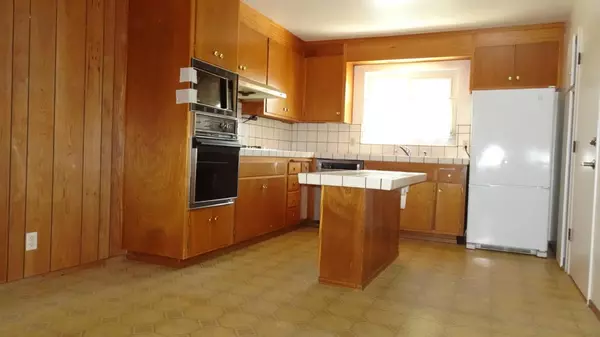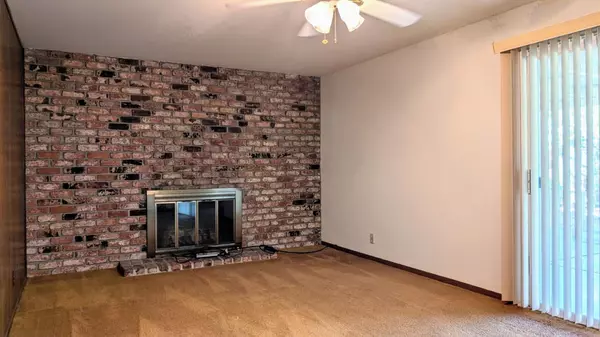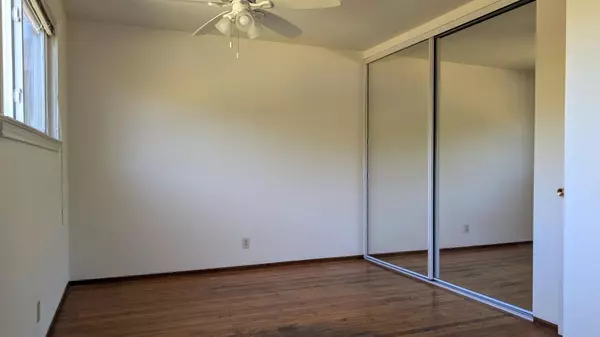$1,100,000
For more information regarding the value of a property, please contact us for a free consultation.
2913 Warm Springs DR San Jose, CA 95127
3 Beds
2 Baths
1,281 SqFt
Key Details
Sold Price $1,100,000
Property Type Single Family Home
Sub Type Single Family Home
Listing Status Sold
Purchase Type For Sale
Square Footage 1,281 sqft
Price per Sqft $858
MLS Listing ID ML81977284
Sold Date 09/20/24
Style Ranch
Bedrooms 3
Full Baths 2
Year Built 1959
Lot Size 7,113 Sqft
Property Description
Attention all home improvement enthusiasts! Don't miss out on this rare opportunity to snag a structurally sound 1959 gem in the highly coveted Alum Rock neighborhood, close to freeways, light rail, and schools. Priced at $1,098,888, well below its potential value. Nestled on Warm Springs Drive, a serene, low traffic street, this home boasts one of the largest lots in the area at over 7100 sq ft, ideal for an ADU. With just one owner since its purchase from the developer, the home is waiting for your personal touch to transform it into your dream home. Act fast before someone else seizes this incredible value. Amenities: Oak, hardwood floors, ceiling fans, central heat, Dine-in Kitchen, cozy family room with brick, wood burning fireplace and sliding glass doors leading to covered patio, perfect for BBQ, and huge back yard with productive fruit trees and ample space for play. Primary bedroom with ensuite bath, two additional bedrooms with ample closets. Two car garage plus spacious driveway for off-street parking for your vehicle plus an additional refrigerator to store your extra goodies. This home offers endless possibilities to customize and transform it into your ideal living space.
Location
State CA
County Santa Clara
Area Alum Rock
Zoning R1
Rooms
Family Room Separate Family Room
Dining Room Dining Area
Kitchen Cooktop - Gas, Countertop - Tile, Dishwasher, Hood Over Range, Island, Refrigerator
Interior
Heating Central Forced Air - Gas
Cooling Ceiling Fan
Flooring Carpet, Hardwood, Vinyl / Linoleum
Fireplaces Type Family Room, Wood Burning
Laundry Dryer, Tub / Sink, Washer
Exterior
Exterior Feature Back Yard, Fenced
Parking Features Attached Garage, Gate / Door Opener
Garage Spaces 2.0
Utilities Available Natural Gas, Public Utilities
View Neighborhood
Roof Type Composition
Building
Lot Description Grade - Level
Story 1
Foundation Concrete Perimeter, Concrete Perimeter and Slab, Crawl Space
Sewer Sewer Connected
Water Public
Level or Stories 1
Others
Tax ID 484-11-024
Horse Property No
Special Listing Condition Not Applicable
Read Less
Want to know what your home might be worth? Contact us for a FREE valuation!

Our team is ready to help you sell your home for the highest possible price ASAP

© 2025 MLSListings Inc. All rights reserved.
Bought with Brandon Koehne • KW Bay Area Estates





