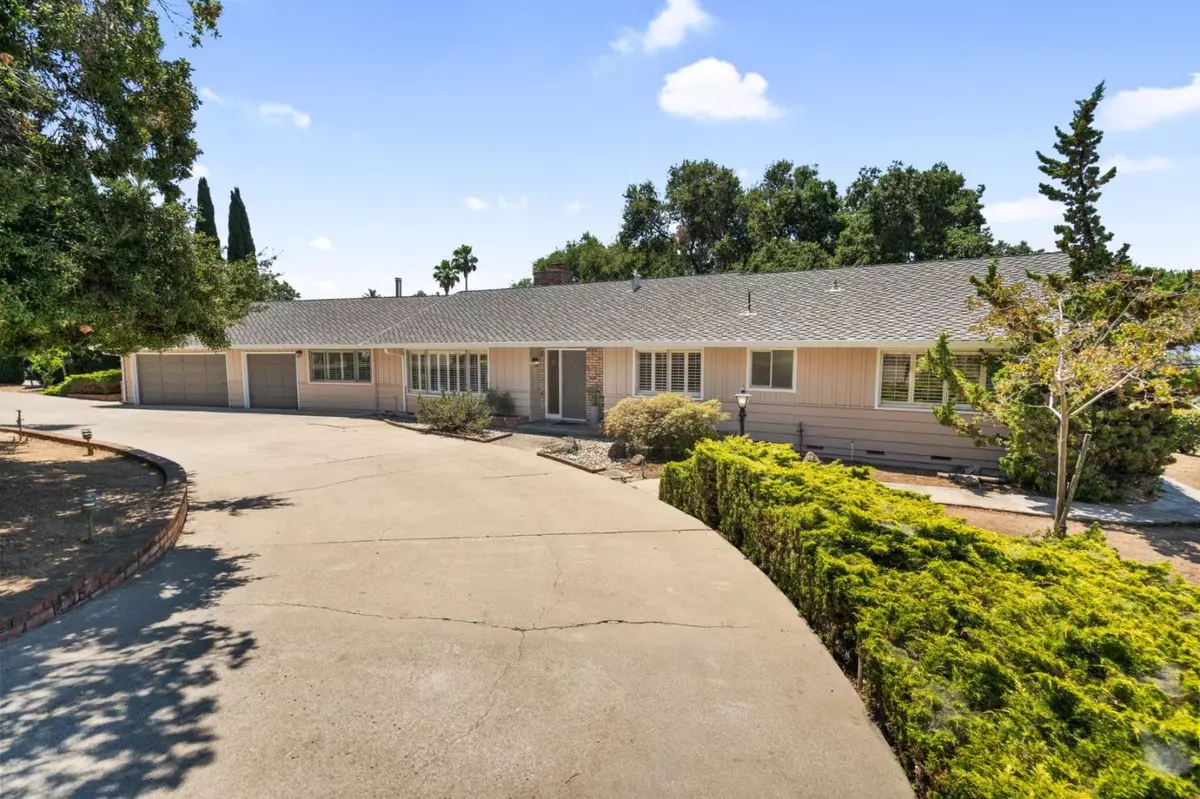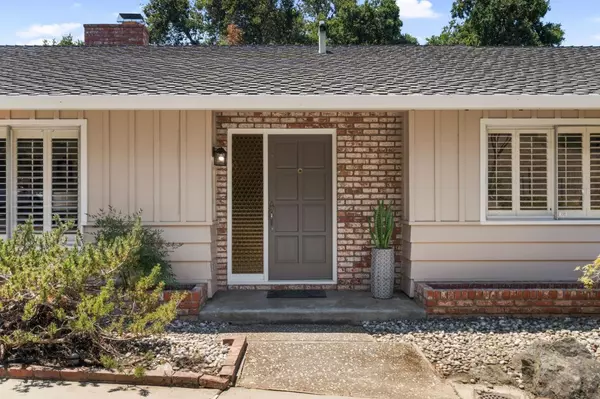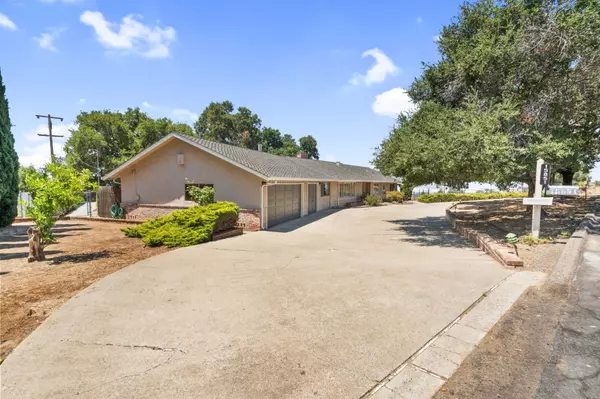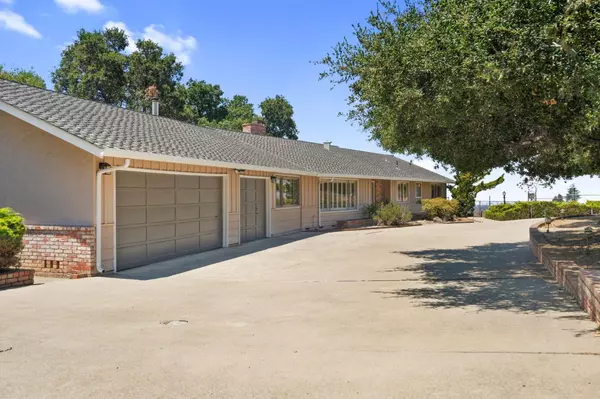$1,595,000
For more information regarding the value of a property, please contact us for a free consultation.
15851 Rica Vista WAY San Jose, CA 95127
3 Beds
2 Baths
2,408 SqFt
Key Details
Sold Price $1,595,000
Property Type Single Family Home
Sub Type Single Family Home
Listing Status Sold
Purchase Type For Sale
Square Footage 2,408 sqft
Price per Sqft $662
MLS Listing ID ML81972291
Sold Date 08/26/24
Style Ranch
Bedrooms 3
Full Baths 2
Year Built 1962
Lot Size 0.410 Acres
Property Description
Welcome to this fantastic single story ranch home, located on a serene oak-studded lot in the East Foothills of San Jose. This amazing 3-bedroom, 2-bath property boasts 2,408 sq. ft. of spacious living on a huge 17,860 sq. ft. lot. The large updated kitchen with breakfast nook is perfect for culinary enthusiasts and features quartz counters, stainless appliances, gas cooktop, dual ovens and incredible amounts of cabinet and pantry space. Entertain guests in the formal dining room or relax in the formal living room after an amazing meal. The huge family room with slider out to the back can also double as an office space. Retreat to the spacious covered back patio to enjoy the stunning valley/bay views. The backyard is huge and has room to add a pool or ADU; the options are endless. Nestled at the end of a cul-de-sac, this gem features a huge circular driveway with ample parking and room for oversized vehicles or boats. The attached three-car garage includes a separate workshop, ideal for hobbyists or additional storage. Inside the home, updates include the kitchen, bathrooms, plantation shutters, as well as new paint and LVP floors throughout. This well located home blends style, convenience and unlimited potential. Dont miss the opportunity to see it!
Location
State CA
County Santa Clara
Area Alum Rock
Zoning RR
Rooms
Family Room Separate Family Room
Other Rooms Formal Entry, Workshop
Dining Room Breakfast Nook, Formal Dining Room
Kitchen Cooktop - Gas, Countertop - Quartz, Dishwasher, Exhaust Fan, Garbage Disposal, Oven - Built-In, Oven - Double, Pantry
Interior
Heating Central Forced Air
Cooling Ceiling Fan, Whole House / Attic Fan
Flooring Stone, Vinyl / Linoleum
Fireplaces Type Gas Starter, Living Room, Pellet Stove, Wood Burning
Laundry Electricity Hookup (220V), In Utility Room, Inside, Washer / Dryer
Exterior
Exterior Feature Back Yard, Balcony / Patio, Fenced
Parking Features Attached Garage, Gate / Door Opener, Off-Street Parking, Room for Oversized Vehicle, Workshop in Garage
Garage Spaces 3.0
Fence Chain Link, Fenced Back
Utilities Available Public Utilities
View Bay, Garden / Greenbelt, Mountains, Neighborhood, Pasture, Valley
Roof Type Composition
Building
Lot Description Grade - Mostly Level
Story 1
Foundation Concrete Perimeter, Concrete Slab
Sewer Sewer - Public
Water Public, Storage Tank
Level or Stories 1
Others
Tax ID 612-08-048
Security Features None
Horse Property No
Special Listing Condition Not Applicable
Read Less
Want to know what your home might be worth? Contact us for a FREE valuation!

Our team is ready to help you sell your home for the highest possible price ASAP

© 2025 MLSListings Inc. All rights reserved.
Bought with Ivonne C. Valdes • Keller Williams Realty-Silicon Valley





