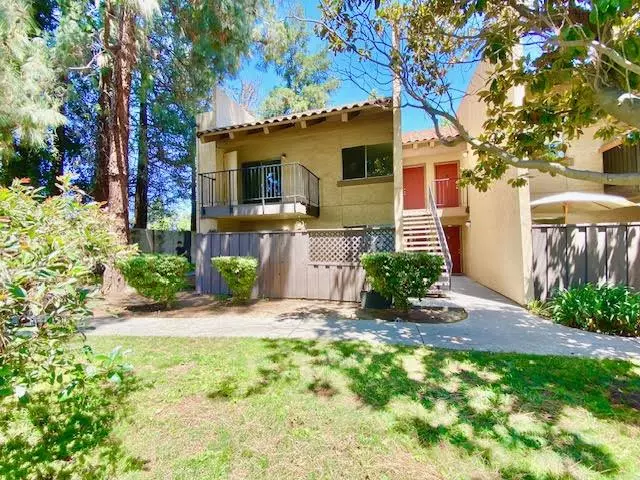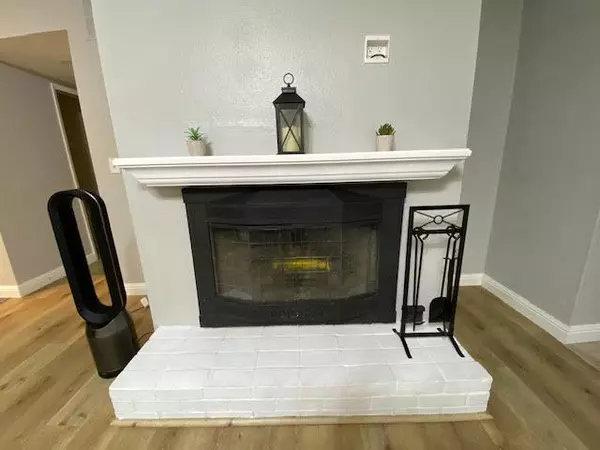$540,000
For more information regarding the value of a property, please contact us for a free consultation.
259 N Capitol AVE 156 San Jose, CA 95127
2 Beds
2 Baths
955 SqFt
Key Details
Sold Price $540,000
Property Type Condo
Sub Type Condominium
Listing Status Sold
Purchase Type For Sale
Square Footage 955 sqft
Price per Sqft $565
MLS Listing ID ML81975287
Sold Date 08/23/24
Bedrooms 2
Full Baths 2
HOA Fees $405/mo
HOA Y/N 1
Year Built 1977
Property Description
This beautifully remodeled ground-floor condo is a must-see! Located in this lovely Mission Grove gated community with soaring, mature trees, sparkling pool, Gym & Club, This amazing 2-bedroom, 2-bathroom home, boasts modern laminate floors, a bright & spacious living room & dining room with sliding door that opens to a large patio, Also features a remodeled kitchen with quartz countertops, tile backsplash, stainless steel appliances, and ample cabinet storage, gorgeously remodeled hall shower over tub, master bathroom with amazing quartz counter top, dual vanity with new fixtures and tiled shower with freshly glazed shower pan, additional highlights include recessed lighting and a fireplace with beautiful white mantle, making the space cozy and move-in ready. Enjoy relaxing in the private patio, the spa or sparkling pool, strolling along the lush, well-maintained trails, or staying active in the gym. Assigned Carport #135, The condo is conveniently situated with easy access to freeways and within walking distance to shopping and dining at Capitol Square Mall. It's also close to the VTA light rail, bus stop, and 680 freeway. Do not miss out on owning this beautiful Home!
Location
State CA
County Santa Clara
Area Alum Rock
Building/Complex Name Mission Grove
Zoning APD
Rooms
Family Room No Family Room
Dining Room Dining "L", Dining Area in Living Room
Kitchen Cooktop - Electric, Countertop - Quartz, Dishwasher, Exhaust Fan, Garbage Disposal, Hood Over Range, Microwave, Oven Range - Electric, Refrigerator
Interior
Heating Central Forced Air
Cooling Central AC, Ceiling Fan
Flooring Laminate, Tile
Fireplaces Type Living Room, Wood Burning
Laundry Community Facility
Exterior
Exterior Feature Balcony / Patio
Parking Features Assigned Spaces, Carport , Covered Parking, Electric Gate, Guest / Visitor Parking, Off-Street Parking
Fence Complete Perimeter
Pool Pool - In Ground, Pool - Fenced, Spa - In Ground, Spa - Fenced, Community Facility
Community Features Club House, Common Utility Room, Community Pool, Garden / Greenbelt / Trails, Gym / Exercise Facility, Sauna / Spa / Hot Tub
Utilities Available Individual Electric Meters, Individual Gas Meters, Public Utilities
Roof Type Other
Building
Lot Description Ground Floor
Faces Southwest
Story 1
Unit Features End Unit,Other Unit Above,Unit Faces Common Area
Foundation Concrete Slab
Sewer Sewer - Public
Water Public, Individual Water Meter
Level or Stories 1
Others
HOA Fee Include Maintenance - Exterior,Exterior Painting,Fencing,Garbage,Landscaping / Gardening,Pool, Spa, or Tennis,Roof,Common Area Electricity,Maintenance - Road,Insurance - Common Area,Maintenance - Common Area
Restrictions Age - No Restrictions
Tax ID 484-09-252
Security Features Controlled / Secured Access,Security Fence
Horse Property No
Special Listing Condition Not Applicable
Read Less
Want to know what your home might be worth? Contact us for a FREE valuation!

Our team is ready to help you sell your home for the highest possible price ASAP

© 2025 MLSListings Inc. All rights reserved.
Bought with Jaswinder Gill • Golden State Realty, Jsg





