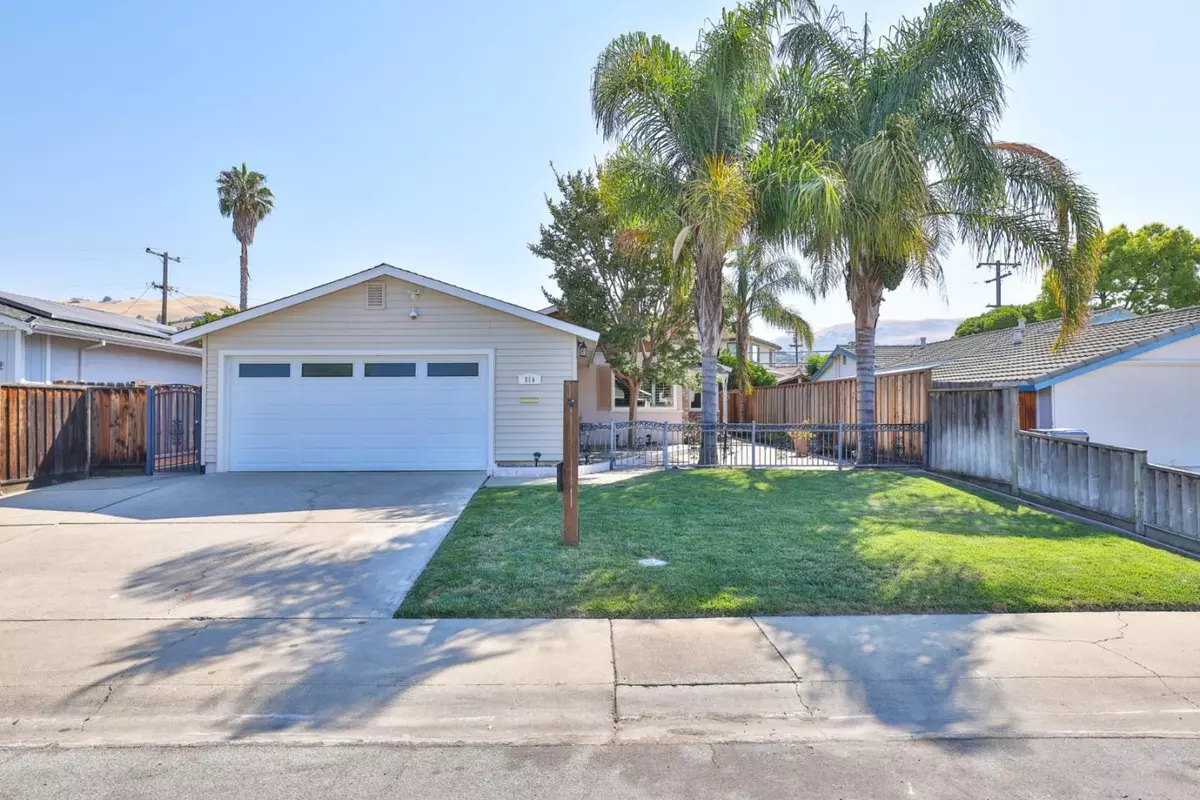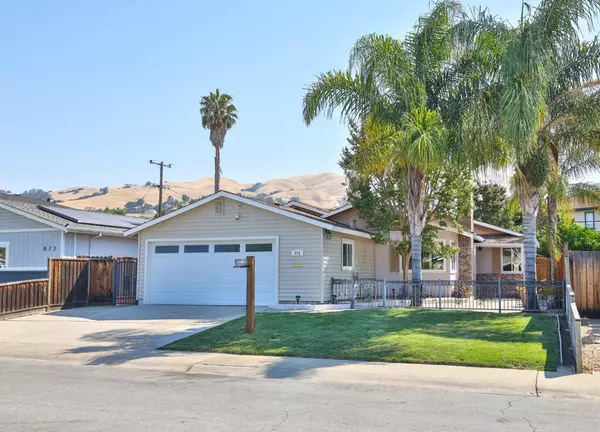$1,400,000
For more information regarding the value of a property, please contact us for a free consultation.
864 Selby LN San Jose, CA 95127
3 Beds
2 Baths
1,396 SqFt
Key Details
Sold Price $1,400,000
Property Type Single Family Home
Sub Type Single Family Home
Listing Status Sold
Purchase Type For Sale
Square Footage 1,396 sqft
Price per Sqft $1,002
MLS Listing ID ML81972282
Sold Date 08/19/24
Bedrooms 3
Full Baths 2
Year Built 1956
Lot Size 4,792 Sqft
Property Description
WELCOME HOME! This well-loved home awaits your personal touch. The front yard, with its charming landscaping and gated patio, greets you warmly. Step into the spacious and bright carpeted living room with cozy fireplace and plantation shutters. Bright eat-in kitchen with ample tile countertops and cabinetry, stainless steel appliances, opens to an added family room, which is not included in the square footage. Large primary bedroom with private bathroom equipped with shower stall and Corian-style vanity. Two additional spacious bedrooms share a hall bathroom Corian-style counter, shower over tub with jets, glass shower doors, and tile flooring. The backyard is an entertainer's delight, complete with a patio, gazebo, and lawn. Additional features include recently updated copper plumbing and an HVAC system, plus dual pane windows and plantation shutters. The large 2-car garage offers room for a workbench and laundry hookups, and the extra-wide driveway offers room for additional parking. Located within the highly desired Piedmont Hills High School district. Conveniently close to Penitencia Creek Park and trails, Alum Rock Park, SJ Country Club, shopping, restaurants, and major commute routes. This home is the perfect canvas for your creative touch.
Location
State CA
County Santa Clara
Area Berryessa
Zoning R1-6
Rooms
Family Room Separate Family Room
Dining Room Eat in Kitchen
Kitchen Countertop - Tile, Dishwasher, Garbage Disposal, Oven Range - Electric, Refrigerator
Interior
Heating Central Forced Air
Cooling Central AC
Flooring Carpet, Hardwood, Tile
Fireplaces Type Living Room, Wood Burning
Laundry In Garage, Washer / Dryer
Exterior
Exterior Feature Balcony / Patio, Gazebo, Sprinklers - Auto, Storage Shed / Structure
Parking Features Attached Garage, Off-Street Parking, On Street
Garage Spaces 2.0
Fence Fenced Back, Fenced Front
Utilities Available Public Utilities
View Hills, Neighborhood
Roof Type Composition
Building
Lot Description Grade - Level
Story 1
Foundation Concrete Perimeter
Sewer Sewer - Public
Water Public
Level or Stories 1
Others
Tax ID 599-16-033
Horse Property No
Special Listing Condition Not Applicable
Read Less
Want to know what your home might be worth? Contact us for a FREE valuation!

Our team is ready to help you sell your home for the highest possible price ASAP

© 2025 MLSListings Inc. All rights reserved.
Bought with Ramana Reddy • Calhomes





