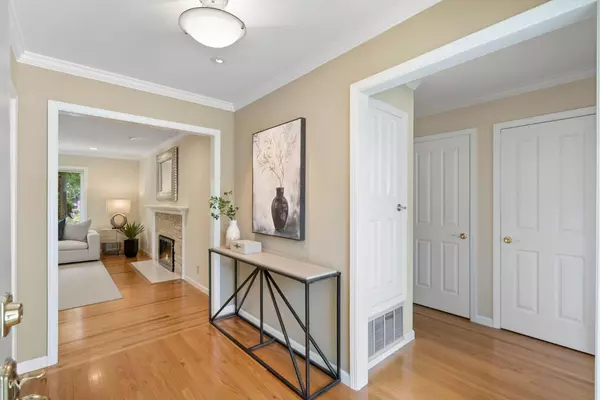$2,800,000
For more information regarding the value of a property, please contact us for a free consultation.
101 Westchester DR Los Gatos, CA 95032
3 Beds
2.5 Baths
2,060 SqFt
Key Details
Sold Price $2,800,000
Property Type Single Family Home
Sub Type Single Family Home
Listing Status Sold
Purchase Type For Sale
Square Footage 2,060 sqft
Price per Sqft $1,359
MLS Listing ID ML81966305
Sold Date 08/15/24
Bedrooms 3
Full Baths 2
Half Baths 1
Year Built 1963
Lot Size 8,276 Sqft
Property Description
Welcome to 101 Westchester Drive, a meticulously maintained and thoughtfully updated Los Gatos home on a corner lot exuding pride in ownership. Upon entering this elegant residence, you are greeted by an expansive living area adorned with a gas fireplace, custom remote control blinds and gleaming hardwood floors. The kitchen boasts quartz countertops, stainless steel appliances, separate pantry and a reverse osmosis system. The adjacent family room has a gas fireplace with French doors opening to the lush rear yard and patio. There is a formal dining room for separate entertaining and 3 ensuite bedrooms. The primary bedroom is a sanctuary with a spacious bathroom containing dual sinks, premium Quartz countertops, and a heated jetted bathtub. As you step outside to the backyard you are surrounded by mature landscaping and a wisteria-covered pergola that shades the spacious patio. The allure of this residence is further enhanced by Central AC, a newer roof with leaf gutter guard, and a Lorex security system. Top schools - Alta Vista Elementary, Union Middle, Leigh High, and minutes from all that Los Gatos has to offer.
Location
State CA
County Santa Clara
Area Los Gatos/Monte Sereno
Zoning R18
Rooms
Family Room Separate Family Room
Dining Room Formal Dining Room
Interior
Heating Central Forced Air
Cooling Central AC
Fireplaces Type Gas Burning
Exterior
Garage Attached Garage
Garage Spaces 2.0
Utilities Available Public Utilities
Roof Type Composition
Building
Story 1
Foundation Concrete Perimeter
Sewer Sewer - Public
Water Public
Level or Stories 1
Others
Tax ID 523-36-012
Horse Property No
Special Listing Condition Not Applicable
Read Less
Want to know what your home might be worth? Contact us for a FREE valuation!

Our team is ready to help you sell your home for the highest possible price ASAP

© 2024 MLSListings Inc. All rights reserved.
Bought with Roxy Laufer • Christie's International Real Estate Sereno






