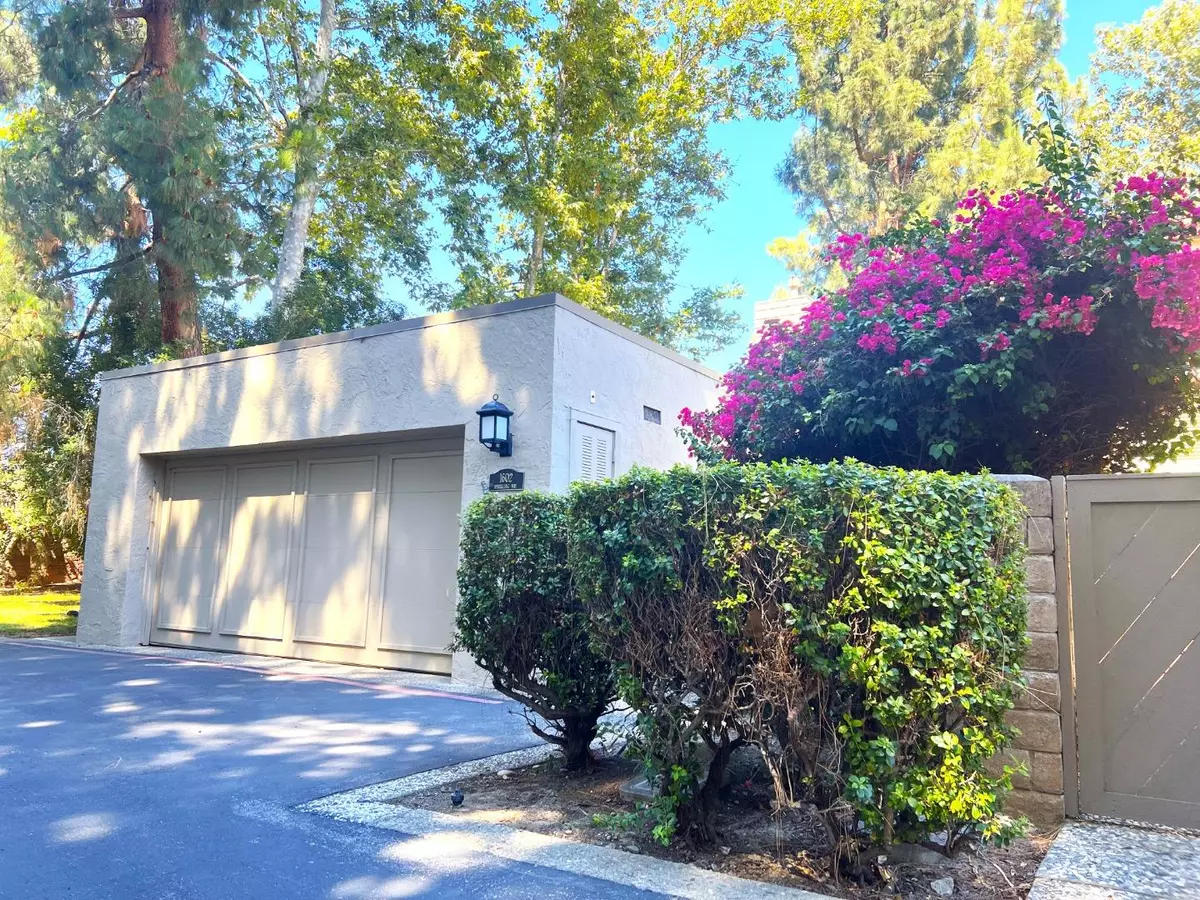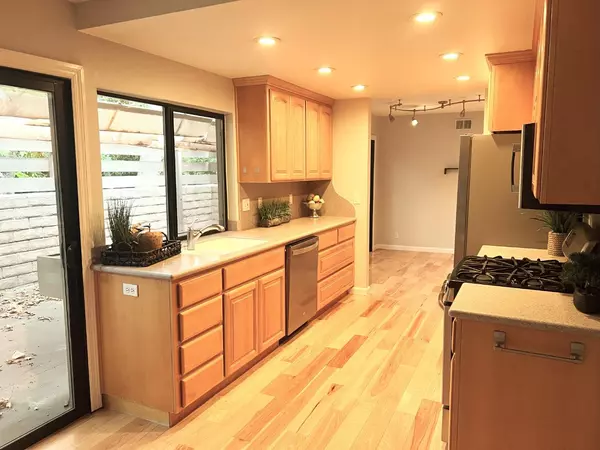$1,528,000
For more information regarding the value of a property, please contact us for a free consultation.
1602 Sparkling WAY San Jose, CA 95125
3 Beds
2 Baths
1,743 SqFt
Key Details
Sold Price $1,528,000
Property Type Townhouse
Sub Type Townhouse
Listing Status Sold
Purchase Type For Sale
Square Footage 1,743 sqft
Price per Sqft $876
MLS Listing ID ML81973418
Sold Date 08/15/24
Bedrooms 3
Full Baths 2
HOA Fees $495/mo
HOA Y/N 1
Year Built 1973
Property Description
This exquisite end-unit home, nestled in the highly sought-after Dry Creek Village, offers an ideal blend of comfort and sophistication. Featuring three ground-floor bedrooms and two bathrooms, complemented by two second-floor offices or hobby rooms, this residence boasts stunning hardwood floors throughout. The spacious living room is highlighted by soaring vaulted ceilings and a marble gas fireplace, creating an inviting atmosphere. The kitchen, designed to please any culinary enthusiast, includes a gas stove, ample storage space, and a scenic view of the private side yard. The formal dining area, enhanced by custom lighting, features a sliding door that opens to the side yard, ideal for seamless indoor-outdoor entertaining. The expansive side yard, shaded by retractable awnings, provides a charming setting for al fresco dining and gatherings. The master suite, located down the hall, opens to another private patio. Its updated primary bathroom boasts modern finishes and a spacious walk-in double shower. Community amenities are abundant, with a pool and clubhouse perfect for summer afternoons, along with private tennis, pickleball, and bocce areas for recreation. A secured gate allows easy access for last-minute grocery runs to Safeway and nearby restaurants.
Location
State CA
County Santa Clara
Area Willow Glen
Building/Complex Name Dry Creek Village
Zoning R1-5P
Rooms
Family Room No Family Room
Other Rooms Den / Study / Office, Formal Entry, Loft, Office Area
Dining Room Formal Dining Room
Kitchen Countertop - Concrete, Countertop - Solid Surface / Corian, Dishwasher, Garbage Disposal
Interior
Heating Central Forced Air - Gas
Cooling Central AC
Flooring Wood
Fireplaces Type Gas Log, Living Room
Exterior
Exterior Feature Balcony / Patio, Courtyard, Deck
Parking Features Attached Garage, Common Parking Area, Gate / Door Opener
Garage Spaces 2.0
Pool Community Facility
Community Features Cabana, Community Pool, Garden / Greenbelt / Trails, Recreation Room, Tennis Court / Facility
Utilities Available Public Utilities
View Garden / Greenbelt
Roof Type Composition
Building
Story 2
Foundation Concrete Slab
Sewer Sewer - Public
Water Public
Level or Stories 2
Others
HOA Fee Include Common Area Electricity
Restrictions None
Tax ID 429-56-025
Horse Property No
Special Listing Condition Not Applicable
Read Less
Want to know what your home might be worth? Contact us for a FREE valuation!

Our team is ready to help you sell your home for the highest possible price ASAP

© 2025 MLSListings Inc. All rights reserved.
Bought with Jill Toler • Amare Real Estate Services





