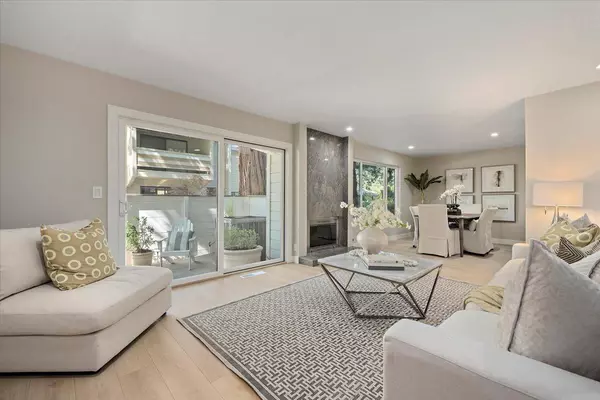$1,800,000
For more information regarding the value of a property, please contact us for a free consultation.
111 Strathmore PL Los Gatos, CA 95032
3 Beds
2.5 Baths
2,302 SqFt
Key Details
Sold Price $1,800,000
Property Type Townhouse
Sub Type Townhouse
Listing Status Sold
Purchase Type For Sale
Square Footage 2,302 sqft
Price per Sqft $781
MLS Listing ID ML81974554
Sold Date 08/09/24
Bedrooms 3
Full Baths 2
Half Baths 1
HOA Fees $645/mo
HOA Y/N 1
Year Built 1977
Lot Size 2,220 Sqft
Property Description
Beautifully updated end-unit townhome with one of the largest floor plans in sought after Wimbledon Place community. The updated eat-in kitchen features white shaker cabinets, quartz countertops, all new stainless steel Bosch appliances with a gas cooktop, large pantry. Spacious great room with large windows and sliding doors opening to rear bluestone patio. Indoor laundry room with sink and cabinets. Upstairs are three large bedrooms, a huge bonus room/4th bedroom that opens to atrium. Generous Primary suite with vaulted ceilings, natural light, walk-in closet, and large bathroom with double sink vanity, steam shower, and walk-in closet. All new Toto toilets and plumbing fixtures.Newer A/C and furnace, tankless water heater, central Vacuum, water softener. Two car garage. Serene community with maintained grounds and 3 community pools. Excellent Los Gatos Schools. Nearby amenities include Los Gatos schools, easy access to HWY 85 and 17, Bay Club-Courtside, La Rinconada Country Club, Vasona Park, Los Gatos Creek Trail and Downtown Los Gatos
Location
State CA
County Santa Clara
Area Los Gatos/Monte Sereno
Zoning RPD
Rooms
Family Room Separate Family Room
Other Rooms Den / Study / Office, Laundry Room
Dining Room Breakfast Nook, Dining Area in Living Room, Formal Dining Room
Kitchen Cooktop - Gas, Countertop - Quartz, Dishwasher, Exhaust Fan, Garbage Disposal, Microwave, Oven - Built-In, Pantry, Refrigerator
Interior
Heating Forced Air
Cooling Central AC
Flooring Tile, Vinyl / Linoleum
Fireplaces Type Gas Burning
Laundry Electricity Hookup (220V), In Utility Room, Inside, Tub / Sink
Exterior
Exterior Feature Balcony / Patio, Sprinklers - Auto
Garage Attached Garage
Garage Spaces 2.0
Pool Community Facility
Community Features Community Pool
Utilities Available Public Utilities
Roof Type Composition
Building
Faces Southwest
Story 2
Foundation Concrete Slab
Sewer Sewer - Public
Water Public
Level or Stories 2
Others
HOA Fee Include Common Area Electricity,Exterior Painting,Insurance - Common Area,Insurance - Liability ,Landscaping / Gardening,Maintenance - Common Area,Maintenance - Road,Management Fee,Pool, Spa, or Tennis,Reserves,Roof
Restrictions None
Tax ID 409-22-005
Horse Property No
Special Listing Condition Not Applicable
Read Less
Want to know what your home might be worth? Contact us for a FREE valuation!

Our team is ready to help you sell your home for the highest possible price ASAP

© 2024 MLSListings Inc. All rights reserved.
Bought with Manjit Bhatia • Coldwell Banker Realty






