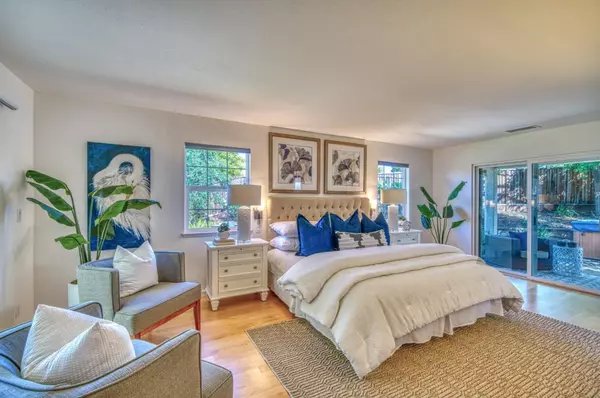$2,800,000
For more information regarding the value of a property, please contact us for a free consultation.
1668 Hyde CT Los Gatos, CA 95032
4 Beds
2.5 Baths
2,190 SqFt
Key Details
Sold Price $2,800,000
Property Type Single Family Home
Sub Type Single Family Home
Listing Status Sold
Purchase Type For Sale
Square Footage 2,190 sqft
Price per Sqft $1,278
MLS Listing ID ML81967504
Sold Date 07/05/24
Bedrooms 4
Full Baths 2
Half Baths 1
Year Built 1967
Lot Size 7,500 Sqft
Property Description
This beautiful 4 bedroom, 2.5 bathroom was designed for comfort and style! A few key features: Hardwood maple floors, in the bedrooms, living, and dining areas, with a newly installed floor in the Primary bedroom. fresh interior paint throughout. Large open living room with Travertine gas fireplace, Nest thermostat, Central Air & Heat. Separe dinine area / Butlers station with granite countertops, cherrywood cabinets, wet bar, with 180 bottle wine refrigerator. Updated chefs kitchen features all stainless steel appliances: double Dacor oven, built-in microwave / Thermador 6 burner gas stove w/ exhaust hood, Viking dishwasher, Viking Refrigerator, large center island with granite counters, extra sink. One bedroom is also perfect for home office. Remodeled Hall bathroom with large shower and double sink vanity. Primary Suite features: new maple floor, walk-in closet, combination wall safe, with access to private covered patio and patio area. Beautifully Landscaped front and back with with Large Trellis over main patio, Great for outdoor entertaining: 3 separate patio areas / gas firepit, lush greenery with lemon, olive trees, grapevines, and a raised vegetable garden. Owned Solar Panels 6.3 KW. Dual Pane Windows / Tuff Shed /
Location
State CA
County Santa Clara
Area Campbell
Zoning R-1-6
Rooms
Family Room No Family Room
Dining Room Breakfast Bar, Dining Area, Eat in Kitchen, No Formal Dining Room
Kitchen Cooktop - Gas, Countertop - Granite, Dishwasher, Garbage Disposal, Hood Over Range, Island, Island with Sink, Microwave, Oven - Built-In, Oven - Double, Oven Range - Gas, Refrigerator, Wine Refrigerator
Interior
Heating Central Forced Air - Gas
Cooling Central AC
Flooring Hardwood, Tile
Fireplaces Type Gas Burning, Living Room
Laundry Dryer, In Garage, Washer
Exterior
Exterior Feature Back Yard, Balcony / Patio, Fenced, Fire Pit, Sprinklers - Auto, Sprinklers - Lawn, Storage Shed / Structure
Garage Attached Garage, Electric Car Hookup, On Street
Garage Spaces 2.0
Fence Fenced Back, Wood
Utilities Available Individual Gas Meters, Natural Gas, Public Utilities, Solar Panels - Owned
Roof Type Composition
Building
Faces West
Story 1
Foundation Concrete Perimeter, Crawl Space
Sewer Sewer - Public
Water Individual Water Meter, Public
Level or Stories 1
Others
Tax ID 403-48-044
Horse Property No
Special Listing Condition Not Applicable
Read Less
Want to know what your home might be worth? Contact us for a FREE valuation!

Our team is ready to help you sell your home for the highest possible price ASAP

© 2024 MLSListings Inc. All rights reserved.
Bought with Mike Khesin • Intempus Realty





