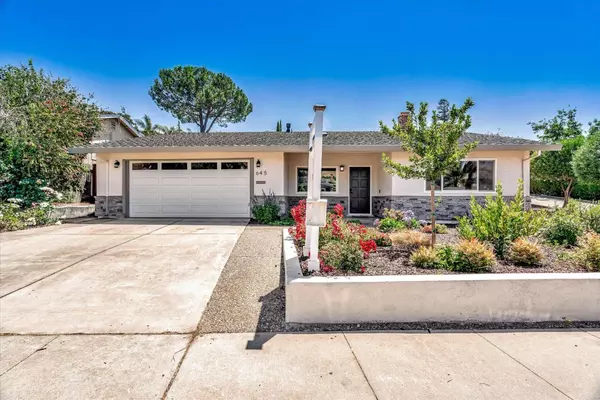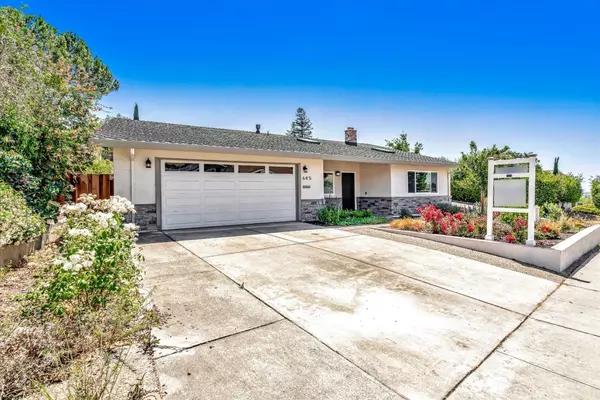$1,450,000
For more information regarding the value of a property, please contact us for a free consultation.
645 Davenport DR San Jose, CA 95127
4 Beds
2 Baths
1,864 SqFt
Key Details
Sold Price $1,450,000
Property Type Single Family Home
Sub Type Single Family Home
Listing Status Sold
Purchase Type For Sale
Square Footage 1,864 sqft
Price per Sqft $777
MLS Listing ID ML81967697
Sold Date 07/05/24
Bedrooms 4
Full Baths 2
Year Built 1974
Lot Size 7,405 Sqft
Property Description
Nestled in the east foothills of San Jose, this charming single-family home offers 1864 sq ft with 4 bedrooms and 2 bathrooms. The living room features a skylight, a brick fireplace, recessed lighting and luxury vinyl plank (LVP) flooring, which extends throughout the entire home. New vinyl replacement windows throughout, including two large picture windows in the front of the home which showcase stunning views of the East Foothills. The formal dining room is brightened by a new skylight, and the home includes a smart-key entry door, a newer roof, and newer air conditioning. The kitchen boasts new stainless steel appliances, vaulted ceilings, white cabinetry, a beautifully tiled full backsplash, and granite countertops, including an island. The kitchen seamlessly connects to an attached family room. The primary bedroom features a new sliding door that opens to the backyard. Both bathrooms are elegantly appointed with stone vanities, modern fixtures, and luxury title flooring. The exterior of this home has been recently remodeled, featuring a contemporary look with a combination of panel brick and stucco walls. Fully remodeled inside and out in 2022/2023, this home boasts contemporary features and design that will make you feel like you're stepping into a brand-new home!
Location
State CA
County Santa Clara
Area Alum Rock
Zoning R1-8
Rooms
Family Room Separate Family Room
Dining Room Breakfast Nook, Eat in Kitchen
Kitchen Dishwasher, Cooktop - Gas, Island, Microwave, Refrigerator
Interior
Heating Central Forced Air - Gas
Cooling Central AC
Fireplaces Type Wood Burning
Exterior
Parking Features Attached Garage
Garage Spaces 2.0
Utilities Available Individual Gas Meters
Roof Type Composition
Building
Story 1
Foundation Concrete Perimeter and Slab
Sewer Sewer - Public
Water Public
Level or Stories 1
Others
Tax ID 601-33-043
Horse Property No
Special Listing Condition Not Applicable
Read Less
Want to know what your home might be worth? Contact us for a FREE valuation!

Our team is ready to help you sell your home for the highest possible price ASAP

© 2025 MLSListings Inc. All rights reserved.
Bought with Susan Sun • Coldwell Banker Realty





