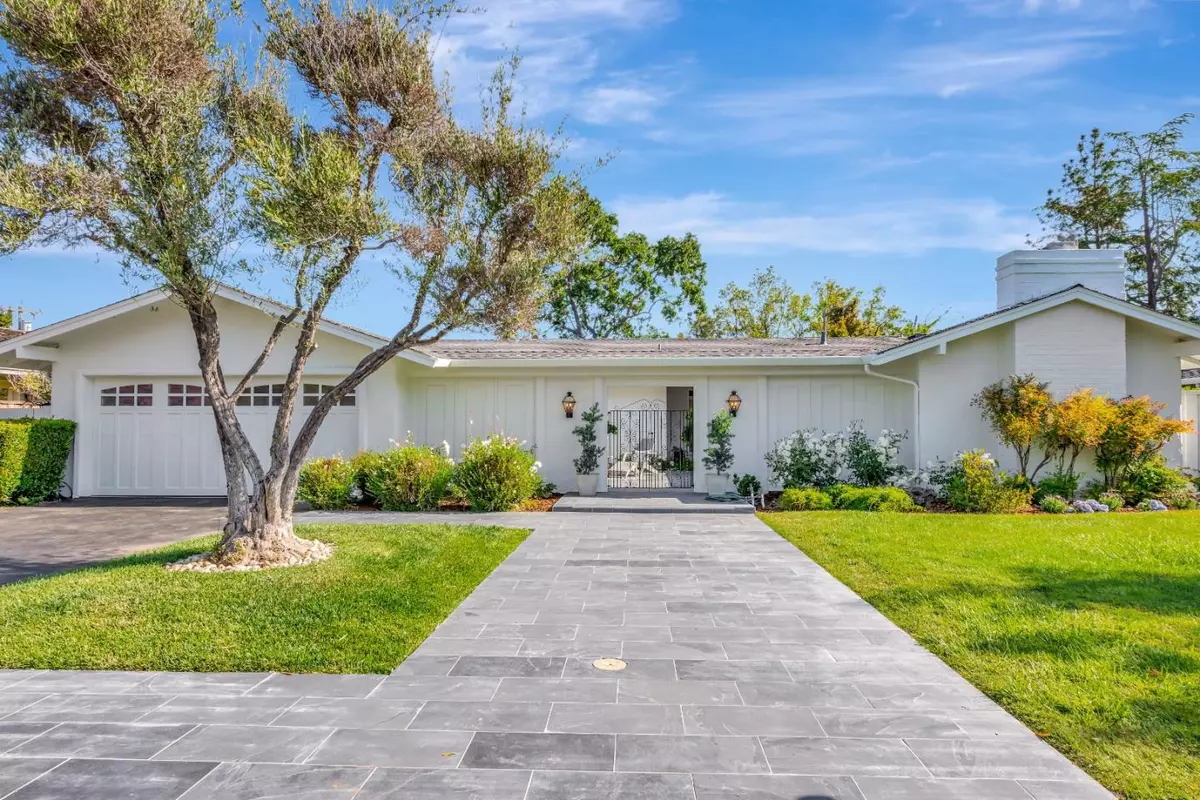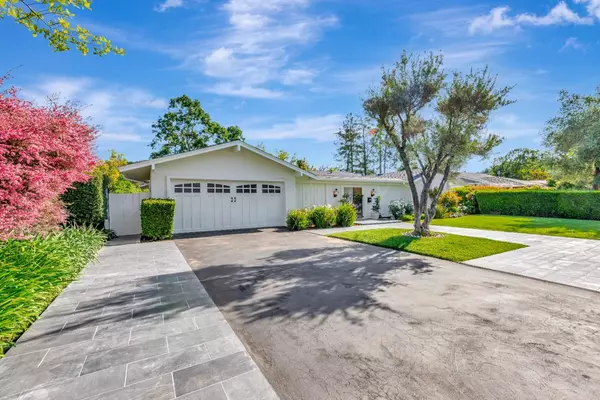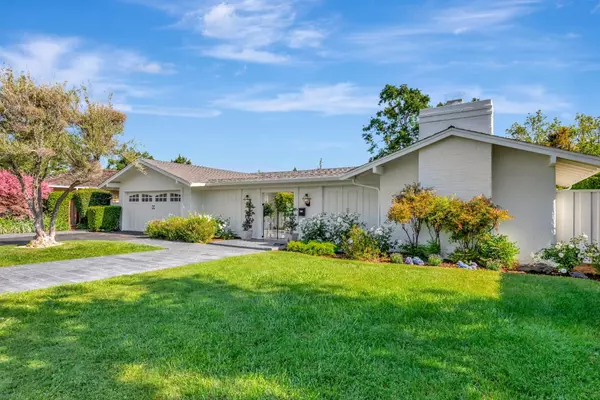$3,600,000
For more information regarding the value of a property, please contact us for a free consultation.
243 Marchmont DR Los Gatos, CA 95032
5 Beds
2.5 Baths
2,344 SqFt
Key Details
Sold Price $3,600,000
Property Type Single Family Home
Sub Type Single Family Home
Listing Status Sold
Purchase Type For Sale
Square Footage 2,344 sqft
Price per Sqft $1,535
MLS Listing ID ML81964545
Sold Date 06/27/24
Style Ranch
Bedrooms 5
Full Baths 2
Half Baths 1
Year Built 1965
Lot Size 9,583 Sqft
Property Description
Light, Bright Single Story/Ranch style home on desirable street and centered around spacious, sunny courtyard. Updated with new paint, hardwood flooring, new carpet, some double pane windows, double pane sliders, lighting. This is a lovely and invitingg home with 4 bedrooms and 2.5 baths. Fifth bedroom configured as an office adjacent to half-bath with French Doors leading to courtyard. Family Room off Kitchen also faces courtyard. Primary Suite with dressing area and 3 closets overlooking backyard. Attached 2 car garage. AC. Convenient location near Hillbrook (private) Elementary School. Walk to local public schools, to Blossom Hill Park, to downtown Los Gatos, to shopping. Easy access to local Silicon Valley Commute routes. Excellent Los Gatos Schools: Blossom Hill Elementary, Fisher Middle, Los Gatos High (Buyer to verify). Listing Agent is related to Seller.
Location
State CA
County Santa Clara
Area Los Gatos/Monte Sereno
Zoning R110
Rooms
Family Room Separate Family Room
Other Rooms Den / Study / Office, Formal Entry, Laundry Room
Dining Room Breakfast Bar, Eat in Kitchen, Formal Dining Room
Kitchen Countertop - Quartz, Dishwasher, Garbage Disposal, Hood Over Range, Microwave, Oven - Self Cleaning, Oven Range - Electric, Pantry, Refrigerator
Interior
Heating Central Forced Air - Gas
Cooling Central AC
Flooring Granite, Hardwood, Tile, Travertine
Fireplaces Type Family Room, Living Room, Wood Burning
Laundry Inside, Washer / Dryer
Exterior
Exterior Feature Back Yard, Courtyard, Sprinklers - Lawn
Garage Attached Garage, Guest / Visitor Parking, On Street
Garage Spaces 2.0
Fence Gate, Wood
Utilities Available Public Utilities
Roof Type Composition
Building
Lot Description Grade - Level
Story 1
Foundation Concrete Perimeter and Slab
Sewer Drainage - Sump, Sewer - Public, Sewer Connected
Water Public
Level or Stories 1
Others
Tax ID 532-10-026
Horse Property No
Special Listing Condition Not Applicable
Read Less
Want to know what your home might be worth? Contact us for a FREE valuation!

Our team is ready to help you sell your home for the highest possible price ASAP

© 2024 MLSListings Inc. All rights reserved.
Bought with Debbie Wilhelm • Coldwell Banker Realty






