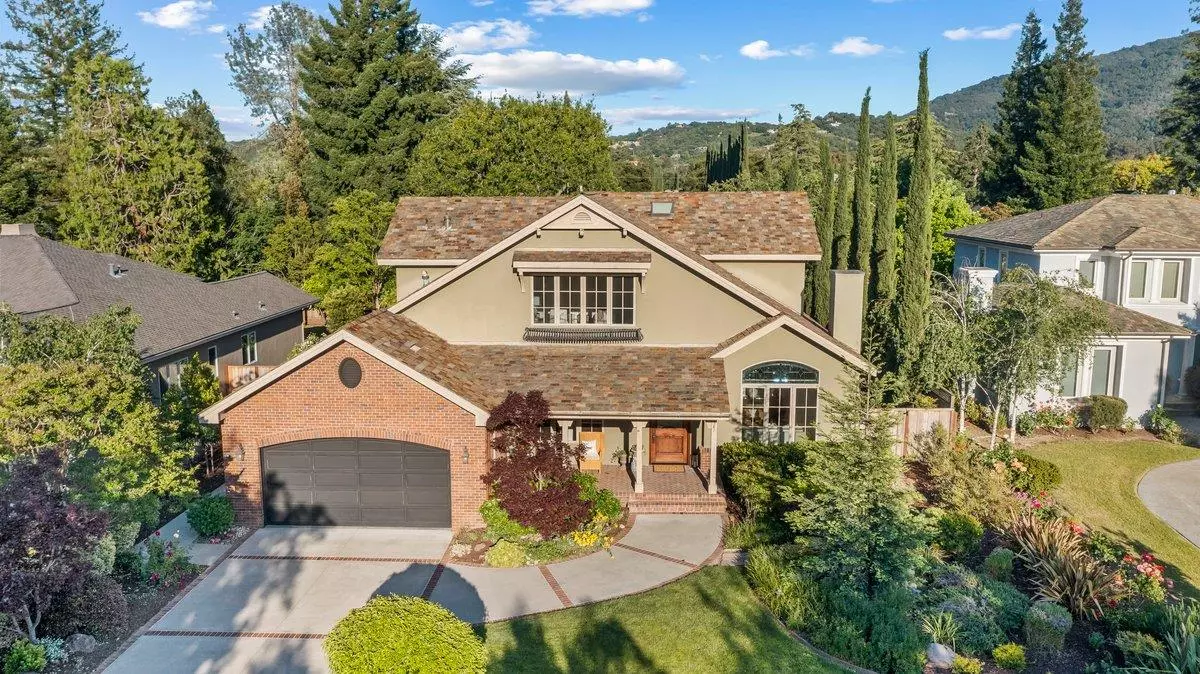$4,725,000
For more information regarding the value of a property, please contact us for a free consultation.
16382 Robie LN Los Gatos, CA 95032
4 Beds
3.5 Baths
3,494 SqFt
Key Details
Sold Price $4,725,000
Property Type Single Family Home
Sub Type Single Family Home
Listing Status Sold
Purchase Type For Sale
Square Footage 3,494 sqft
Price per Sqft $1,352
MLS Listing ID ML81965868
Sold Date 06/12/24
Style Traditional
Bedrooms 4
Full Baths 3
Half Baths 1
Year Built 2001
Lot Size 0.270 Acres
Property Description
Welcome to your dream home! Remodeled, located on a quiet street with no through traffic and a few minutes walk to highly rated Los Gatos schools, shopping, dining and businesses; this is what you've been looking for! As you enter; the quality of finishes, construction, natural light are abundant. High ceilings, hardwood floors, remodeled kitchen and master bath, new interior paint, new carpet, light fixtures, with a guest suite on the lower level. Retreat upstairs to the remodeled master suite with sitting area. Featuring his and her California Closets, premium finishes, a soaking tub, and a separate walk-in shower. Two additional bedrooms with high ceilings, custom windows with mountain views and bathroom are upstairs. Laundry, mud room and 3 car tandem garage, with one bay currently used as a home gym compliment this home. Step outside to your private backyard paradise complete with a sparkling pool, an outdoor kitchen, and plenty of space for dining and entertaining. This stunning Los Gatos home is a rare find, offering a perfect blend of luxury, comfort, and convenience. Dont miss the opportunity to make this exquisite property your own. Los Gatos Living at its best!
Location
State CA
County Santa Clara
Area Los Gatos/Monte Sereno
Zoning R1-8
Rooms
Family Room Separate Family Room
Dining Room Breakfast Bar, Breakfast Nook, Formal Dining Room
Kitchen Cooktop - Gas, Countertop - Quartz, Dishwasher, Exhaust Fan, Freezer, Garbage Disposal, Hood Over Range, Microwave, Oven - Double, Pantry, Refrigerator, Wine Refrigerator
Interior
Heating Central Forced Air - Gas
Cooling Central AC, Multi-Zone
Flooring Carpet, Hardwood, Tile
Fireplaces Type Family Room, Gas Burning, Living Room
Laundry Electricity Hookup (220V), In Utility Room, Inside, Tub / Sink, Washer / Dryer
Exterior
Exterior Feature Back Yard, Balcony / Patio, BBQ Area, Fenced, Fire Pit, Outdoor Kitchen, Sprinklers - Auto, Sprinklers - Lawn, Storage Shed / Structure
Garage Attached Garage, On Street, Tandem Parking
Garage Spaces 3.0
Fence Fenced, Wood
Pool Pool - Heated, Pool - In Ground, Pool - Sweep, Pool / Spa Combo
Utilities Available Public Utilities
View Neighborhood
Roof Type Slate
Building
Lot Description Grade - Level
Story 2
Foundation Concrete Perimeter and Slab
Sewer Sewer - Public
Water Public
Level or Stories 2
Others
Tax ID 532-06-025
Horse Property No
Special Listing Condition Not Applicable
Read Less
Want to know what your home might be worth? Contact us for a FREE valuation!

Our team is ready to help you sell your home for the highest possible price ASAP

© 2024 MLSListings Inc. All rights reserved.
Bought with Aubrie Avina • Keller Williams Realty-Silicon Valley






